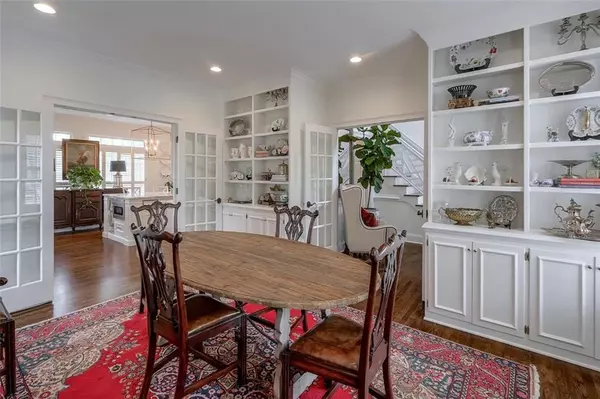$900,000
$900,000
For more information regarding the value of a property, please contact us for a free consultation.
5 Beds
4.5 Baths
5,787 SqFt
SOLD DATE : 05/29/2020
Key Details
Sold Price $900,000
Property Type Single Family Home
Sub Type Single Family Residence
Listing Status Sold
Purchase Type For Sale
Square Footage 5,787 sqft
Price per Sqft $155
Subdivision Baldwin Farms
MLS Listing ID 6703843
Sold Date 05/29/20
Style Traditional
Bedrooms 5
Full Baths 4
Half Baths 1
Construction Status Resale
HOA Fees $1,100
HOA Y/N Yes
Originating Board FMLS API
Year Built 1991
Annual Tax Amount $8,854
Tax Year 2019
Lot Size 0.464 Acres
Acres 0.4638
Property Description
Stunning renovation in one of East Cobb’s active and most social neighborhoods. This beautiful home shows like new and will WOW your most discerning client. Total renovation just 3 years ago with no detail overlooked. Gorgeous hardwood floors throughout main & 2nd level. Expansive open concept kitchen with stunning white custom cabinets, Calacatta gold marble countertops, large center island & a charming wood burning fireplace to warm the space. Stunning upgraded light fixtures throughout. High end appliances include, Wolf range w/grill, griddle and dual oven fuel, Subzero Fridge, 2 Bosch Dishwashers, Scotsman Nugget Ice maker & wine cooler. Beverage center features 100 yr old reclaimed heart pine countertop bringing charm to this beautifully appointed renovation. Vaulted keeping room w/built ins and a second fireplace. The keeping room and kitchen have access to the large deck for a great flow while entertaining family and friends. Another sitting area off the kitchen plus the formal dining room with built ins adds to this perfect floor plan. Large mud room with tons of space & desk to keep you organized. The master suite is truly a retreat with plenty of room for a sitting area plus a fully renovated master bath with marble shower, slipper tub, double sink vanity w/stunning tile wall & large walk in closet. Secondary bedrooms are generously sized and the secondary baths have updated vanities and tile floor. Finished Terrace level with living area/rec room, office, workout room, guest bedroom & a full bath. Great private backyard with deck and patio area. This home truly has everything you're looking for and it's in perfect move in condition. This is a perfect 10!
Location
State GA
County Cobb
Area 83 - Cobb - East
Lake Name None
Rooms
Bedroom Description None
Other Rooms None
Basement Daylight, Exterior Entry, Finished, Finished Bath, Full, Interior Entry
Dining Room Seats 12+, Separate Dining Room
Interior
Interior Features Bookcases, Cathedral Ceiling(s), Double Vanity, Entrance Foyer 2 Story, Walk-In Closet(s)
Heating Central, Forced Air, Natural Gas
Cooling Ceiling Fan(s), Central Air
Flooring Carpet, Ceramic Tile, Hardwood
Fireplaces Number 3
Fireplaces Type Basement, Family Room, Gas Log, Gas Starter, Other Room
Window Features Plantation Shutters
Appliance Dishwasher, Disposal, Gas Range, Microwave, Refrigerator
Laundry In Hall, Laundry Room, Upper Level
Exterior
Exterior Feature Private Yard, Rear Stairs
Garage Attached, Garage, Garage Faces Side, Kitchen Level, Level Driveway, Storage
Garage Spaces 2.0
Fence Back Yard, Fenced, Wood
Pool None
Community Features Clubhouse, Community Dock, Homeowners Assoc, Lake, Pool, Sidewalks, Street Lights, Swim Team, Tennis Court(s)
Utilities Available Underground Utilities
View Other
Roof Type Composition
Street Surface Asphalt, Paved
Accessibility None
Handicap Access None
Porch Deck, Patio
Parking Type Attached, Garage, Garage Faces Side, Kitchen Level, Level Driveway, Storage
Total Parking Spaces 2
Building
Lot Description Back Yard, Corner Lot, Front Yard, Landscaped, Level, Private
Story Two
Sewer Public Sewer
Water Public
Architectural Style Traditional
Level or Stories Two
Structure Type Brick 3 Sides, Frame
New Construction No
Construction Status Resale
Schools
Elementary Schools Timber Ridge - Cobb
Middle Schools Dickerson
High Schools Walton
Others
HOA Fee Include Swim/Tennis, Trash
Senior Community no
Restrictions false
Tax ID 01016400310
Special Listing Condition None
Read Less Info
Want to know what your home might be worth? Contact us for a FREE valuation!

Our team is ready to help you sell your home for the highest possible price ASAP

Bought with Keller Williams Realty Atl North
GET MORE INFORMATION

Broker | License ID: 303073
youragentkesha@legacysouthreg.com
240 Corporate Center Dr, Ste F, Stockbridge, GA, 30281, United States






