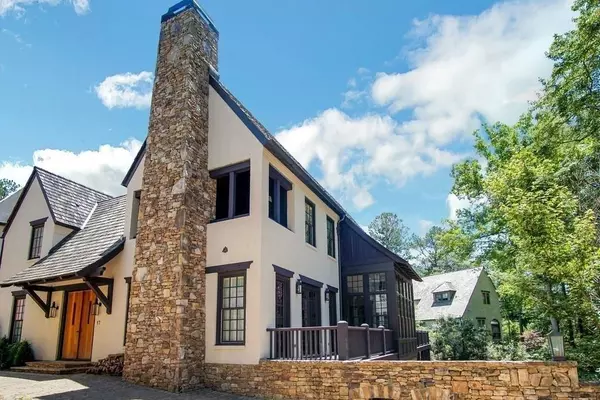$1,286,000
$1,299,000
1.0%For more information regarding the value of a property, please contact us for a free consultation.
4 Beds
4 Baths
3,632 SqFt
SOLD DATE : 10/21/2020
Key Details
Sold Price $1,286,000
Property Type Single Family Home
Sub Type Single Family Residence
Listing Status Sold
Purchase Type For Sale
Square Footage 3,632 sqft
Price per Sqft $354
Subdivision Serenbe
MLS Listing ID 6702385
Sold Date 10/21/20
Style European, Traditional, Tudor
Bedrooms 4
Full Baths 4
HOA Fees $1,178
Originating Board FMLS API
Year Built 2014
Annual Tax Amount $6,209
Tax Year 2017
Lot Size 4,791 Sqft
Property Description
Live the beautiful life in one of the finest custom built homes in Serenbe's Swann Ridge neighborhood! Experience charm & quality as you enter through a 2 car semi-detached garage & pass through a gorgeous courtyard with spa/pool and elevated pergola that flows into the open kitchen with chef's dream appliances, dining alcove with floor to ceiling windows, spacious great room with fireplace. Upstairs the master suite features a private porch with fireplace. Finished terrace level boasts custom hardwood flooring and family room with built-wine storage.
Location
State GA
County Fulton
Rooms
Other Rooms None
Basement Daylight, Exterior Entry, Finished, Full, Interior Entry
Dining Room Open Concept
Interior
Interior Features Beamed Ceilings, Cathedral Ceiling(s), Double Vanity, High Ceilings 9 ft Upper, High Ceilings 10 ft Lower, High Speed Internet, Walk-In Closet(s), Other
Heating Forced Air
Cooling Ceiling Fan(s), Central Air, Zoned
Flooring Hardwood, Pine
Fireplaces Number 2
Fireplaces Type Family Room, Great Room, Outside
Laundry Laundry Room, Upper Level
Exterior
Exterior Feature Other
Garage Garage Door Opener, Driveway, Garage, Kitchen Level, Garage Faces Side
Garage Spaces 2.0
Fence None
Pool Gunite, In Ground
Community Features Dog Park, Fishing, Fitness Center, Homeowners Assoc, Park, Playground, Restaurant, Sidewalks, Stable(s), Street Lights, Tennis Court(s)
Utilities Available None
Waterfront Description None
View Other
Roof Type Shingle, Wood
Building
Lot Description Level
Story Three Or More
Sewer Public Sewer
Water Public
New Construction No
Schools
Elementary Schools Palmetto
Middle Schools Bear Creek - Fulton
High Schools Creekside
Others
Senior Community no
Special Listing Condition None
Read Less Info
Want to know what your home might be worth? Contact us for a FREE valuation!

Our team is ready to help you sell your home for the highest possible price ASAP

Bought with Serenbe Real Estate, LLC.
GET MORE INFORMATION

Broker | License ID: 303073
youragentkesha@legacysouthreg.com
240 Corporate Center Dr, Ste F, Stockbridge, GA, 30281, United States






