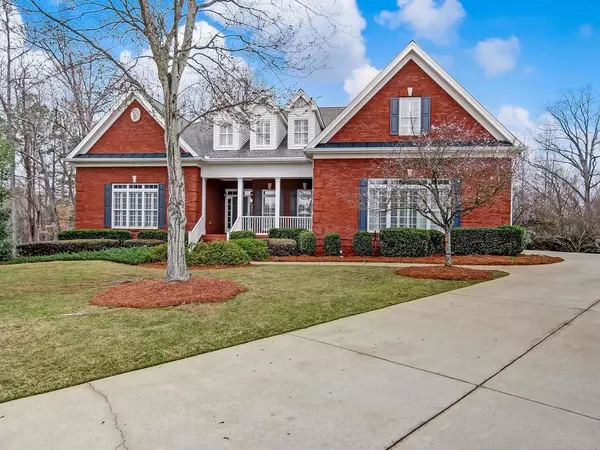$650,000
$649,999
For more information regarding the value of a property, please contact us for a free consultation.
7 Beds
6.5 Baths
10,233 SqFt
SOLD DATE : 05/18/2020
Key Details
Sold Price $650,000
Property Type Single Family Home
Sub Type Single Family Residence
Listing Status Sold
Purchase Type For Sale
Square Footage 10,233 sqft
Price per Sqft $63
Subdivision Sugarloaf Park
MLS Listing ID 6707131
Sold Date 05/18/20
Style Traditional
Bedrooms 7
Full Baths 6
Half Baths 1
HOA Fees $900
Originating Board FMLS API
Year Built 2001
Annual Tax Amount $8,094
Tax Year 2019
Lot Size 0.610 Acres
Property Description
Vacant! Easy NO-CONTACT showings available! Gorgeous move in ready master on main home located in quiet cud-de-sac that backs up to Sugarloaf Country Club open land & walking trails. Spacious open floor-plan features: gourmet kitchen w/ brand new appliances overlooking large breakfast room, family room w/ brick fireplace and custom cabinets, over-sized living room, dining room. Custom closets and built-in cabinets throughout home. Finished terrace level w/ private entrance and 2 car garage complete w/ 2nd kitchen, 2 additional bedrooms/baths and tons of storage. Large secondary bedrooms. Master w/spa like bath & large separate his/her walk in closets. Unbelievably large secondary bedrooms! Upper level boasts 2 additional bedrooms/baths w/ huge flex/media room. 3 Car garage w/ additional 2 car garage in basement. Tons of parking! Amazing playhouse for kids! Builders personal home! This home is a must see! No detail has been spared!
Location
State GA
County Gwinnett
Rooms
Other Rooms Other
Basement Driveway Access, Exterior Entry, Finished, Finished Bath, Full
Dining Room None
Interior
Interior Features Bookcases, Double Vanity, Entrance Foyer 2 Story, High Ceilings 10 ft Main, High Speed Internet, His and Hers Closets, Walk-In Closet(s), Other
Heating Baseboard, Forced Air, Natural Gas, Zoned
Cooling Ceiling Fan(s), Central Air, Zoned
Flooring Ceramic Tile, Hardwood
Fireplaces Number 1
Fireplaces Type Gas Log, Great Room, Masonry
Laundry Lower Level
Exterior
Exterior Feature Private Rear Entry, Private Yard, Rear Stairs
Garage Driveway, Garage, Garage Door Opener, Garage Faces Side, Kitchen Level, Level Driveway
Garage Spaces 5.0
Fence Back Yard
Pool None
Community Features Clubhouse, Homeowners Assoc, Playground, Pool, Sidewalks, Street Lights, Tennis Court(s), Near Shopping
Utilities Available Cable Available, Electricity Available, Natural Gas Available, Phone Available, Sewer Available, Water Available
Waterfront Description None
View Golf Course, Other
Roof Type Composition
Building
Lot Description Cul-De-Sac, Level
Story Two
Sewer Public Sewer
Water Public
New Construction No
Schools
Elementary Schools Mason
Middle Schools Hull
High Schools Peachtree Ridge
Others
Senior Community no
Special Listing Condition None
Read Less Info
Want to know what your home might be worth? Contact us for a FREE valuation!

Our team is ready to help you sell your home for the highest possible price ASAP

Bought with Americas Realty, Inc.
GET MORE INFORMATION

Broker | License ID: 303073
youragentkesha@legacysouthreg.com
240 Corporate Center Dr, Ste F, Stockbridge, GA, 30281, United States






