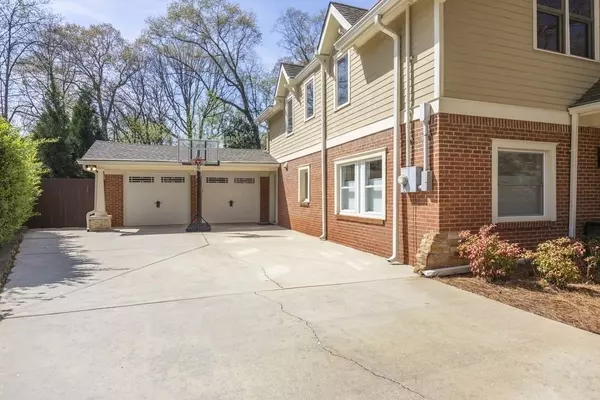$1,065,000
$1,099,000
3.1%For more information regarding the value of a property, please contact us for a free consultation.
4 Beds
3.5 Baths
2,924 SqFt
SOLD DATE : 06/11/2020
Key Details
Sold Price $1,065,000
Property Type Single Family Home
Sub Type Single Family Residence
Listing Status Sold
Purchase Type For Sale
Square Footage 2,924 sqft
Price per Sqft $364
Subdivision Winnona Park
MLS Listing ID 6703751
Sold Date 06/11/20
Style Bungalow, Traditional
Bedrooms 4
Full Baths 3
Half Baths 1
Construction Status Resale
HOA Y/N No
Originating Board FMLS API
Year Built 1956
Annual Tax Amount $11,677
Tax Year 2019
Lot Size 0.400 Acres
Acres 0.4
Property Description
Impeccable renovated home, a stunning blend of modern finishes w/ the warmth of a traditional home that will WOW you w/ design details. Be the BEST host in town in this tastefully designed home built to entertain, or relax in an inviting atmosphere while enjoying an oasis of outdoor living including a pool & hot tub! Revel in designer kitchen by Matthew Rao equipped w/ massive island, SS appliances, Alaskan White granite, 2 sinks, & abundance of custom cabinetry. All seamlessly flowing to great room w/gas fireplace & screened porch w/ skylights bringing outside in. Main level self-indulgent Master Retreat w/ vaulted ceiling has views of serene pool. Master Bath will tempt you w/ radiant heat floors, lighted jet spa, shower w/double shower heads, custom double vanity, skylights, separate toilet area, & walk in closet. Other 1st level features: impressively sized Laundry Rm w/ storage + sink, Den/Media Rm, 2nd bedroom & renovated guest bath w/ zero curb entry shower. Upstairs find 2 large bedrooms w/ vaulted ceilings & double closets, shared bath, double custom vanity, & shower/tub toilet area. Outside wonderland offers: professionally landscaped yard, expansive grass area, hot tub, heated saltwater pool w/ fountains equipped w/ dazzling Colorlogic pool lighting accommodating every occasion! Year-round pleasure includes cooling decking for sensitive feet, AC & heated pool bath + outdoor shower – every luxury considered! If that isn’t enough, more perks include: Multiple HVAC Zones, tankless water heater, Icynene Foam in walls & roof allowing climate-controlled attic storage, 2 car garage & wide driveway! Walk, ride or roll to Downtown Decatur/Oakhurst for best restaurants and festivals, Easy PATH access & Topnotch City of Decatur schools!
Location
State GA
County Dekalb
Area 52 - Dekalb-West
Lake Name None
Rooms
Bedroom Description Master on Main, Oversized Master
Other Rooms Garage(s)
Basement Crawl Space
Main Level Bedrooms 2
Dining Room Separate Dining Room
Interior
Interior Features High Ceilings 10 ft Upper, High Ceilings 9 ft Main, Double Vanity, Entrance Foyer, Walk-In Closet(s)
Heating Forced Air, Natural Gas
Cooling Central Air, Zoned
Flooring Hardwood
Fireplaces Number 1
Fireplaces Type Family Room, Gas Starter
Window Features None
Appliance Dishwasher, Dryer, Disposal, Electric Water Heater, Refrigerator, Gas Water Heater, Gas Cooktop, Gas Oven, Microwave, Range Hood, Tankless Water Heater, Washer
Laundry In Kitchen, Laundry Room, Main Level, Mud Room
Exterior
Exterior Feature Garden, Private Yard, Private Front Entry, Private Rear Entry
Garage Garage Door Opener, Driveway, Garage, Garage Faces Front, Kitchen Level, Level Driveway
Garage Spaces 2.0
Fence Back Yard, Fenced, Privacy, Wood
Pool Heated, In Ground
Community Features None
Utilities Available None
Waterfront Description None
View City
Roof Type Composition
Street Surface None
Accessibility None
Handicap Access None
Porch Covered, Patio, Rear Porch, Screened
Parking Type Garage Door Opener, Driveway, Garage, Garage Faces Front, Kitchen Level, Level Driveway
Total Parking Spaces 2
Private Pool true
Building
Lot Description Back Yard, Level, Landscaped, Front Yard
Story Two
Sewer Public Sewer
Water Public
Architectural Style Bungalow, Traditional
Level or Stories Two
Structure Type Brick 4 Sides, Frame
New Construction No
Construction Status Resale
Schools
Elementary Schools Winnona Park/Talley Street
Middle Schools Renfroe
High Schools Decatur
Others
Senior Community no
Restrictions false
Tax ID 15 215 14 003
Financing no
Special Listing Condition None
Read Less Info
Want to know what your home might be worth? Contact us for a FREE valuation!

Our team is ready to help you sell your home for the highest possible price ASAP

Bought with Keller Williams Realty Metro Atl
GET MORE INFORMATION

Broker | License ID: 303073
youragentkesha@legacysouthreg.com
240 Corporate Center Dr, Ste F, Stockbridge, GA, 30281, United States






