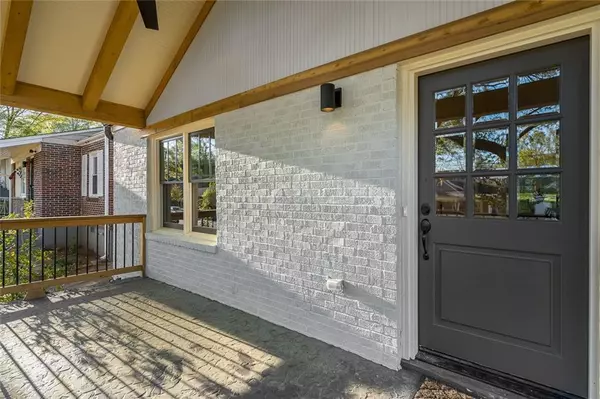$405,000
$415,000
2.4%For more information regarding the value of a property, please contact us for a free consultation.
3 Beds
2 Baths
1,415 SqFt
SOLD DATE : 05/04/2020
Key Details
Sold Price $405,000
Property Type Single Family Home
Sub Type Single Family Residence
Listing Status Sold
Purchase Type For Sale
Square Footage 1,415 sqft
Price per Sqft $286
Subdivision Capitol View
MLS Listing ID 6704888
Sold Date 05/04/20
Style Cottage
Bedrooms 3
Full Baths 2
Construction Status Updated/Remodeled
HOA Y/N No
Originating Board FMLS API
Year Built 1951
Annual Tax Amount $2,454
Tax Year 2019
Lot Size 7,000 Sqft
Acres 0.1607
Property Description
Welcome Home ATL! Another great home brought to you by Real Estate Solutions Interactive! This adorable cottage nestled on a quiet street was restored with love! This home was custom built with a focus on preserving all of the charm and character of the original home while updating it to today's modern design and standards! This beauty boast designer finishes including leathered counter tops, beam lined cathedral ceilings, built in bedside sconces, hidden hood vent, floating vanities, and custom closets, a cedar wrapped rocking chair front porch and terraced level yard! Featuring all new electrical, plumbing, HVAC, new roof with architectural shingles, sheetrock, windows, doors, flooring, bath tubs, toilets, faucets, cabinets, countertops, outlets, breakers, lighting, wiring, ductwork, etc. Buy with confidence and sleep peacefully knowing you bought from RESI! Ask about our buyer guarantees, and how we stand behind our work! Also make a good deal even better with $2500 buyer closing cost credit when financing through Jasmine Krnjetin at Waterstone Mortgage. Virtual tour here https://player.vimeo.com/external/403484289.hd.mp4?s=84a2834eb095d842d74d8cbe73e1a8dd68aebe5c&profile_id=175
Location
State GA
County Fulton
Area 31 - Fulton South
Lake Name None
Rooms
Bedroom Description Master on Main, Oversized Master, Split Bedroom Plan
Other Rooms None
Basement Crawl Space
Main Level Bedrooms 3
Dining Room Open Concept
Interior
Interior Features Beamed Ceilings, Cathedral Ceiling(s), Double Vanity, High Ceilings 10 ft Main, Walk-In Closet(s)
Heating Electric, Forced Air
Cooling Central Air
Flooring Hardwood
Fireplaces Type None
Window Features Insulated Windows
Appliance Dishwasher, Disposal, Gas Range, Range Hood, Refrigerator, Tankless Water Heater
Laundry In Hall, Laundry Room
Exterior
Exterior Feature Courtyard
Parking Features Driveway
Fence Chain Link
Pool None
Community Features Near Beltline, Near Schools, Near Shopping, Near Trails/Greenway, Park, Sidewalks
Utilities Available Cable Available, Electricity Available, Natural Gas Available
Waterfront Description None
View City
Roof Type Composition
Street Surface Asphalt
Accessibility Accessible Electrical and Environmental Controls
Handicap Access Accessible Electrical and Environmental Controls
Porch Front Porch
Building
Lot Description Back Yard, Landscaped
Story One
Sewer Public Sewer
Water Public
Architectural Style Cottage
Level or Stories One
Structure Type Brick 4 Sides, Cement Siding
New Construction No
Construction Status Updated/Remodeled
Schools
Elementary Schools Perkerson
Middle Schools Sylvan Hills
High Schools Fulton - Other
Others
Senior Community no
Restrictions false
Tax ID 14 010500020672
Special Listing Condition None
Read Less Info
Want to know what your home might be worth? Contact us for a FREE valuation!

Our team is ready to help you sell your home for the highest possible price ASAP

Bought with Keller Williams Realty Intown ATL
GET MORE INFORMATION
Broker | License ID: 303073
youragentkesha@legacysouthreg.com
240 Corporate Center Dr, Ste F, Stockbridge, GA, 30281, United States






