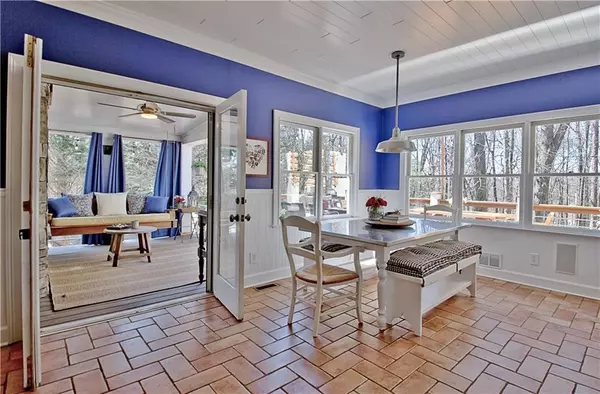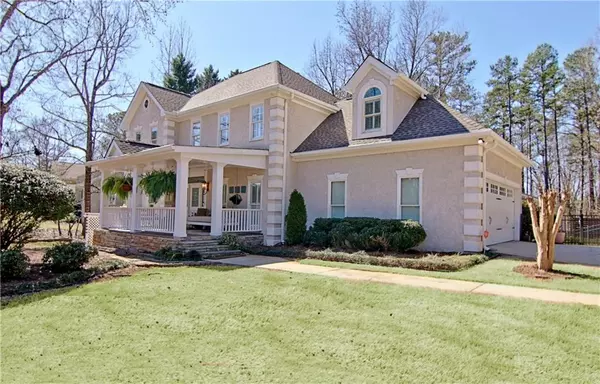$420,000
$425,000
1.2%For more information regarding the value of a property, please contact us for a free consultation.
5 Beds
3.5 Baths
4,318 SqFt
SOLD DATE : 06/15/2020
Key Details
Sold Price $420,000
Property Type Single Family Home
Sub Type Single Family Residence
Listing Status Sold
Purchase Type For Sale
Square Footage 4,318 sqft
Price per Sqft $97
Subdivision Cannongate
MLS Listing ID 6706108
Sold Date 06/15/20
Style Traditional
Bedrooms 5
Full Baths 3
Half Baths 1
Construction Status Resale
HOA Fees $325
HOA Y/N Yes
Originating Board FMLS API
Year Built 1991
Annual Tax Amount $4,365
Tax Year 2019
Lot Size 0.922 Acres
Acres 0.922
Property Description
$10k Price Improvement! Want farm house charm & over $100,000 in updates & a 900 Sq Ft WORKSHOP for all your hobbies? Plus one year FREE Cannongate/Club Corp social membership! Beautiful southern porch opens to a 2-story foyer & lovely open plan w/ hardwood floors. Oversized formal dining room is made for large holiday gatherings. Office w/ bookshelves & separates from family room w/custom barn doors. Family room has masonry fireplace w/ shiplap & bay window seat. Chef's kitchen has large island & top of the line stainless appliances & gas range w/ custom vent hood. Do crafts or prep for parties in the HUGE pantry & laundry/mud room w/ giant island, walls of cabinets & sink. Plus a doggie door to outside fenced area.Breakfast room opens to covered porch & new deck overlooking quiet, private back yard & has such nice light throughout! Upper level features a master suite w/ brand new GORGEOUS spa bath w/ shiplap, soaking tub & tile shower - plus large custom built closet. One bedroom has access to tile bath & 2 additional bedrooms offers lots of room for family & friends. Finished terrace level has a wet bar, den w/ fireplace & access to outdoor patio. There is also a guest bedroom/teen suite w/ private bath & plenty of storage space. Collect cars, toys or have hobbies/need space? The 900 SqFt workshop has all the space you need! An adorable fire pit & gathering spot completes this unique property! Less than 5 minutes to I-85 for quick access to airport or Atlanta. Minutes to Pinewood Studio, Piedmont/Fayette Hospital & all the restaurants & shops in Peachtree City & Newnan! Schools of excellence, enjoy Cannongate clubhouse/tennis/pool & golf (free Club Corp membership is social only-add golf program to your membership!) Seller Motivated!
Location
State GA
County Coweta
Area 181 - Coweta County
Lake Name None
Rooms
Bedroom Description In-Law Floorplan
Other Rooms Outbuilding, Workshop
Basement Daylight, Exterior Entry, Finished, Finished Bath, Full, Interior Entry
Dining Room Seats 12+, Separate Dining Room
Interior
Interior Features Bookcases, Double Vanity
Heating Central, Natural Gas, Zoned
Cooling Ceiling Fan(s), Central Air, Zoned
Flooring Carpet, Hardwood
Fireplaces Number 2
Fireplaces Type Basement, Family Room
Window Features Insulated Windows, Plantation Shutters
Appliance Dishwasher, Disposal, Gas Range, Gas Water Heater, Microwave, Range Hood, Refrigerator
Laundry Laundry Room, Main Level, Mud Room
Exterior
Exterior Feature Garden, Private Yard, Storage
Garage Attached, Garage, Garage Door Opener, Kitchen Level, Parking Pad, RV Access/Parking, Storage
Garage Spaces 2.0
Fence Back Yard, Fenced, Wrought Iron
Pool None
Community Features Boating, Community Dock, Fishing, Fitness Center, Lake, Near Schools, Near Shopping, Near Trails/Greenway, Street Lights
Utilities Available Cable Available, Natural Gas Available, Underground Utilities
Roof Type Composition
Street Surface Asphalt
Accessibility None
Handicap Access None
Porch Covered, Deck, Front Porch, Patio, Rear Porch
Parking Type Attached, Garage, Garage Door Opener, Kitchen Level, Parking Pad, RV Access/Parking, Storage
Total Parking Spaces 2
Building
Lot Description Back Yard, Level, Wooded
Story Two
Sewer Septic Tank
Water Public
Architectural Style Traditional
Level or Stories Two
Structure Type Stucco
New Construction No
Construction Status Resale
Schools
Elementary Schools Canongate
Middle Schools Madras
High Schools Northgate
Others
Senior Community no
Restrictions false
Tax ID 130 6112 146
Special Listing Condition None
Read Less Info
Want to know what your home might be worth? Contact us for a FREE valuation!

Our team is ready to help you sell your home for the highest possible price ASAP

Bought with Atlanta Communities
GET MORE INFORMATION

Broker | License ID: 303073
youragentkesha@legacysouthreg.com
240 Corporate Center Dr, Ste F, Stockbridge, GA, 30281, United States






