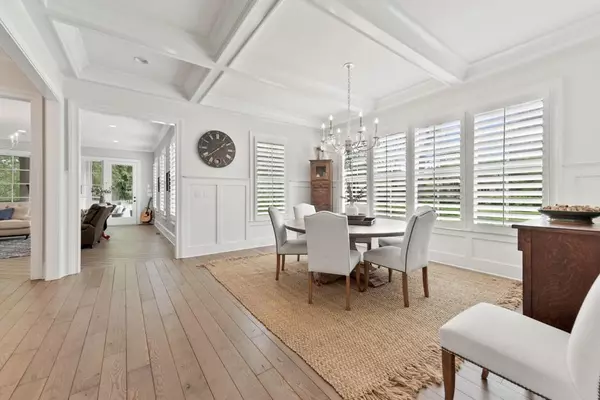$1,210,000
$1,250,000
3.2%For more information regarding the value of a property, please contact us for a free consultation.
5 Beds
5 Baths
4,039 SqFt
SOLD DATE : 06/22/2020
Key Details
Sold Price $1,210,000
Property Type Single Family Home
Sub Type Single Family Residence
Listing Status Sold
Purchase Type For Sale
Square Footage 4,039 sqft
Price per Sqft $299
Subdivision Oakhurst
MLS Listing ID 6707237
Sold Date 06/22/20
Style Traditional
Bedrooms 5
Full Baths 5
Originating Board FMLS API
Year Built 2016
Tax Year 2019
Lot Size 8,712 Sqft
Property Description
Understated elegance on one of the best streets in Oakhurst! Fabulous brick residence with unique designer finishes and an open floor plan with tons of natural light. Bevolo gas lantern & archways at the front porch set the welcoming tone. Stunning Chef's custom Kitchen w/marble counters, farm sink, Thermador appls and walk in pantry. Huge family room with built ins and fireplace. Screened porch w/ fireplace just off family room. Enviable Master on Main with reading nook and a dream bath with garden tub, shower, his/her vanities and his/her closets. Additional BR/BA on Main. 3 BRs/2BAs & kids' den on upper level filled w/built-ins. 10’ ceilings on main level. Circa lighting, 5” Solid White Oak wood flooring with custom, reclaimed finish and exquisite millwork throughout. 2-car attached garage, large Mud Room entrance, full bath on expansive terrace level plus unfinished space for future customization. Walk to Oakhurst Village and McKoy Park/Pool. Property taxes do not reflect Homestead Exemption. Virtual showing available.
Location
State GA
County Dekalb
Rooms
Other Rooms None
Basement Daylight, Driveway Access, Exterior Entry, Interior Entry
Dining Room Seats 12+, Separate Dining Room
Interior
Interior Features Bookcases, Disappearing Attic Stairs, Double Vanity, Entrance Foyer, High Ceilings 9 ft Upper, High Speed Internet, Walk-In Closet(s), Wet Bar, Other
Heating Heat Pump, Zoned
Cooling Ceiling Fan(s), Central Air, Heat Pump, Zoned
Flooring None
Fireplaces Number 2
Fireplaces Type Factory Built, Family Room, Great Room
Laundry Laundry Room, Main Level
Exterior
Exterior Feature Permeable Paving
Garage Attached, Drive Under Main Level, Driveway, Garage
Garage Spaces 2.0
Fence Back Yard, Fenced, Privacy, Wood
Pool None
Community Features Public Transportation, Park, Playground, Pool, Restaurant, Sidewalks, Street Lights
Utilities Available Cable Available, Electricity Available, Natural Gas Available
Waterfront Description None
View Other
Roof Type Shingle
Building
Lot Description Level
Story Two
Sewer Public Sewer
Water Public
New Construction No
Schools
Elementary Schools Oakhurst/Fifth Avenue
Middle Schools Renfroe
High Schools Decatur
Others
Senior Community no
Special Listing Condition None
Read Less Info
Want to know what your home might be worth? Contact us for a FREE valuation!

Our team is ready to help you sell your home for the highest possible price ASAP

Bought with Real Living Capital City
GET MORE INFORMATION

Broker | License ID: 303073
youragentkesha@legacysouthreg.com
240 Corporate Center Dr, Ste F, Stockbridge, GA, 30281, United States






