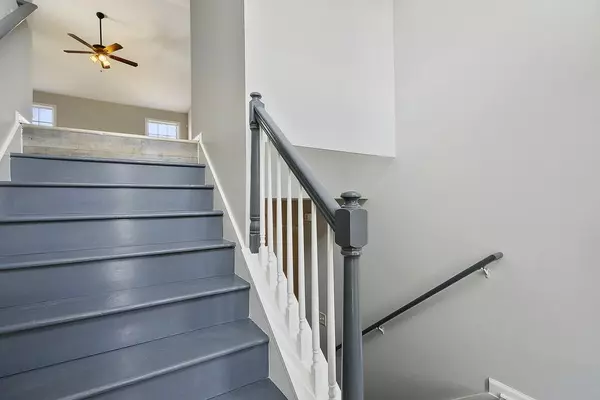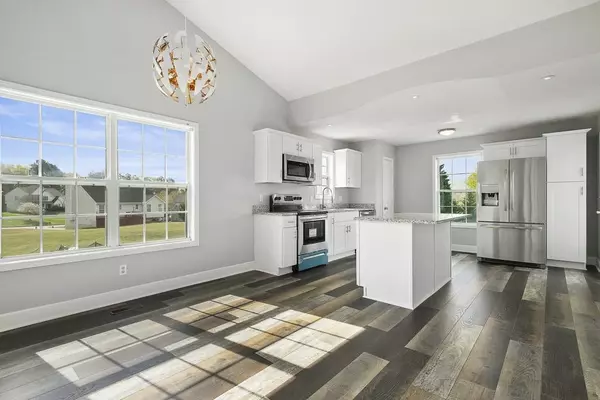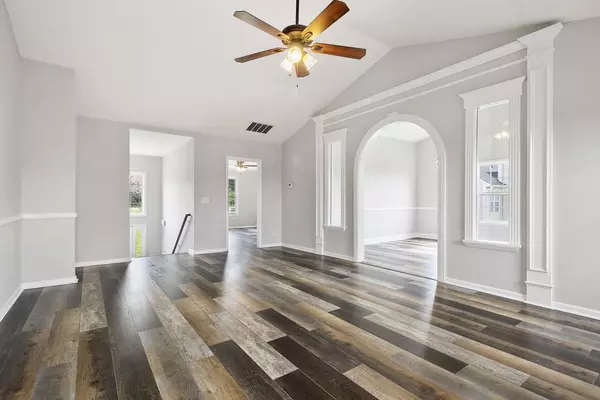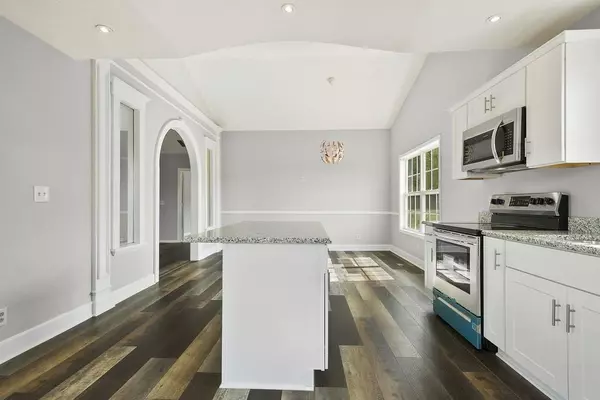$230,000
$249,900
8.0%For more information regarding the value of a property, please contact us for a free consultation.
5 Beds
3 Baths
2,000 SqFt
SOLD DATE : 10/19/2020
Key Details
Sold Price $230,000
Property Type Single Family Home
Sub Type Single Family Residence
Listing Status Sold
Purchase Type For Sale
Square Footage 2,000 sqft
Price per Sqft $115
Subdivision Waterton At West Lakes
MLS Listing ID 6703359
Sold Date 10/19/20
Style Traditional
Bedrooms 5
Full Baths 3
HOA Fees $425
Originating Board FMLS API
Year Built 2004
Annual Tax Amount $2,431
Tax Year 2019
Lot Size 0.474 Acres
Property Description
Priced to Sell:Welcome Home to your newly renovated house! Property features 5 bed, 3 Full baths with a full finished basement. Renovations include Fresh paint exterior and interior, new hardwood flooring, new carpet on the main and lower level. Enjoy cooking with new equipped Stainless Steel appliances; granite countertops, new white self-close cabinets, and island breakfast bar all ready for the chef in the family! MASTER on MAIN level renovated En suite with a new Jacuzzi tub bubble bath ready! Double vanity, ceramic tile shower and flooring with ample closet space. Spacious Secondary Bedrooms on main level w/plenty of closet space. Secondary bath has new ceramic flooring, and vanity. BASEMENT includes full bath, new vanity, Two additional bedrooms. Enough space for the perfect 6th bedroom/office /In law or teen suite. New HVAC including ventilation installation in each room of the basement. New light fixtures throughout the home. Freshly painted private deck is ready for your morning coffee, private backyard provides great space for pets to lay and kids to play! Ready for a growing family to make wonderful memories. Tons of upgrades Near I/20 interstate. Move in ready! Cash, Conventional,USDA and VA only No seller property disclosure (Seller has never lived in the property)MULTIPLE OFFERS PLEASE SUBMIT HIGHEST AND BEST BY 6 PM SUNDAY SEPTEMBER 13, 2020
Location
State GA
County Douglas
Rooms
Other Rooms None
Basement Daylight, Exterior Entry, Finished Bath, Finished, Full, Interior Entry
Dining Room Open Concept
Interior
Interior Features Double Vanity, Entrance Foyer, Walk-In Closet(s)
Heating Central, Electric, Heat Pump
Cooling Ceiling Fan(s), Central Air
Flooring Carpet, Ceramic Tile, Hardwood
Fireplaces Number 1
Fireplaces Type Factory Built, Living Room
Laundry In Basement, Lower Level
Exterior
Exterior Feature Balcony, Private Yard
Parking Features Attached, Driveway, Garage, Garage Door Opener, Garage Faces Side
Garage Spaces 2.0
Fence None
Pool None
Community Features Homeowners Assoc, Pool
Utilities Available None
Waterfront Description None
View Other
Roof Type Other
Building
Lot Description Back Yard, Front Yard, Landscaped, Private
Story Multi/Split
Sewer Public Sewer, Septic Tank
Water Public
New Construction No
Schools
Elementary Schools Mason Creek
Middle Schools Mason Creek
High Schools Alexander
Others
Senior Community no
Special Listing Condition None
Read Less Info
Want to know what your home might be worth? Contact us for a FREE valuation!

Our team is ready to help you sell your home for the highest possible price ASAP

Bought with Maximum One Realty Greater ATL.
GET MORE INFORMATION
Broker | License ID: 303073
youragentkesha@legacysouthreg.com
240 Corporate Center Dr, Ste F, Stockbridge, GA, 30281, United States






