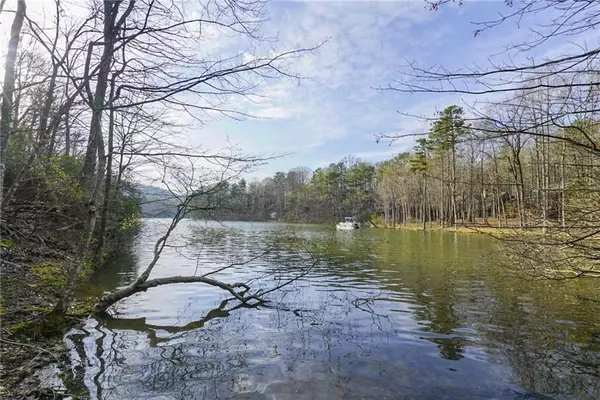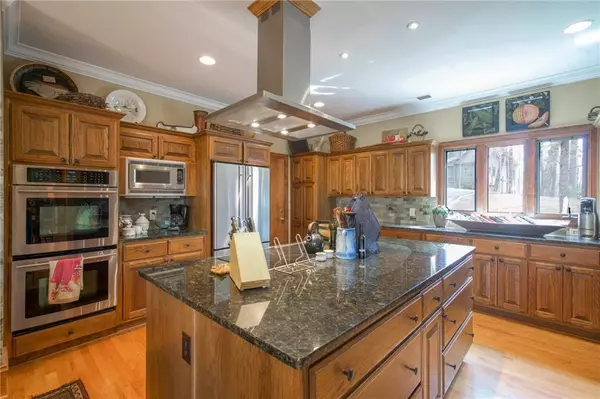$780,000
$799,900
2.5%For more information regarding the value of a property, please contact us for a free consultation.
4 Beds
4.5 Baths
5,084 SqFt
SOLD DATE : 06/22/2020
Key Details
Sold Price $780,000
Property Type Single Family Home
Sub Type Single Family Residence
Listing Status Sold
Purchase Type For Sale
Square Footage 5,084 sqft
Price per Sqft $153
Subdivision Big Canoe
MLS Listing ID 6703411
Sold Date 06/22/20
Style French Provincial, Traditional
Bedrooms 4
Full Baths 4
Half Baths 1
Construction Status Resale
HOA Y/N Yes
Originating Board FMLS API
Year Built 1993
Annual Tax Amount $7,318
Tax Year 2019
Lot Size 0.760 Acres
Acres 0.76
Property Description
Incredibly charming custom-built 4 BR- 4 1/2 BA lakefront home enjoys majestic mountain and 180 degree water views of Lake Petit. This fabulous 5,000 SF 2 level quality-built home was previously owned and designed by Bob Turley, Cy Young pitcher for NY Yankees and 1958 World Series MVP, and offers over 3,000 SF of outdoor living space, most of which is screened in, ideal for year round enjoyment. Upgrades include 3 stacked stone fireplaces including a dramatic wall of stone flanked by matching arched custom fir doors in the great room. Other upgrades include hardwood floors on the main level, Jenn Air appliances and granite countertops in the kitchen with separate breakfast nook and custom millwork throughout. Two bedroom suites on the main level including an expansive Master B/R Suite with separate sitting room with fireplace, and private office with a vaulted cedar ceiling. Luxurious master bath has trey ceilings, slate flooring and Kohler fixtures, including freestanding soaker tub. The terrace level includes a massive great room with stacked stone fireplace and 2 BR’s & 2 Baths, including a second Master Suite also with freestanding soaker tub. This lovely lakefront home is privately located on a cul-de-sac with easy access driveway/turnaround, expansive garage with built in cabinets, zero entry into the kitchen, newly rebuilt steps to the lake with access for an easy launch of a canoe or kayak, and yet just 3 minutes from the Gate. A must see!
Location
State GA
County Dawson
Area 273 - Dawson County
Lake Name Other
Rooms
Bedroom Description Master on Main, Sitting Room, Split Bedroom Plan
Other Rooms None
Basement Daylight, Finished, Finished Bath, Full, Interior Entry
Main Level Bedrooms 2
Dining Room Open Concept, Seats 12+
Interior
Interior Features Bookcases, Cathedral Ceiling(s), Central Vacuum, Double Vanity, Entrance Foyer, High Ceilings 9 ft Lower, High Ceilings 10 ft Main
Heating Forced Air, Zoned
Cooling Ceiling Fan(s), Central Air, Humidity Control, Whole House Fan, Zoned
Flooring Carpet, Hardwood
Fireplaces Number 3
Fireplaces Type Factory Built, Family Room, Gas Starter, Great Room, Masonry, Master Bedroom
Window Features Insulated Windows
Appliance Dishwasher, Disposal, Double Oven, Dryer, Electric Cooktop, Electric Oven, Electric Water Heater, Microwave, Refrigerator, Self Cleaning Oven, Trash Compactor, Washer
Laundry In Hall, Laundry Room, Main Level
Exterior
Exterior Feature Private Front Entry, Private Yard, Rear Stairs
Garage Attached, Garage, Garage Door Opener, Garage Faces Front
Garage Spaces 2.0
Fence None
Pool Heated, In Ground, Indoor
Community Features Clubhouse, Fishing, Fitness Center, Gated, Golf, Lake, Marina, Near Trails/Greenway, Playground, Pool, Restaurant, Tennis Court(s)
Utilities Available Cable Available, Electricity Available, Phone Available, Underground Utilities, Water Available
Waterfront Description Lake Front
View Mountain(s)
Roof Type Composition, Shingle
Street Surface Asphalt, Paved
Accessibility None
Handicap Access None
Porch Deck, Front Porch, Rear Porch, Screened
Parking Type Attached, Garage, Garage Door Opener, Garage Faces Front
Total Parking Spaces 2
Private Pool false
Building
Lot Description Landscaped, Mountain Frontage, Sloped
Story Two
Sewer Septic Tank
Water Public
Architectural Style French Provincial, Traditional
Level or Stories Two
Structure Type Cement Siding, Frame
New Construction No
Construction Status Resale
Schools
Elementary Schools Robinson
Middle Schools Dawson - Other
High Schools Dawson County
Others
HOA Fee Include Maintenance Grounds, Reserve Fund, Trash
Senior Community no
Restrictions false
Tax ID 024A 094
Special Listing Condition None
Read Less Info
Want to know what your home might be worth? Contact us for a FREE valuation!

Our team is ready to help you sell your home for the highest possible price ASAP

Bought with Big Canoe Brokerage, LLC.
GET MORE INFORMATION

Broker | License ID: 303073
youragentkesha@legacysouthreg.com
240 Corporate Center Dr, Ste F, Stockbridge, GA, 30281, United States






