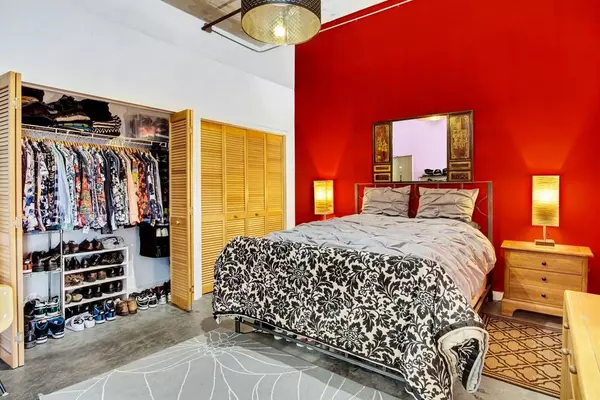$365,000
$365,000
For more information regarding the value of a property, please contact us for a free consultation.
2 Beds
1 Bath
1,373 SqFt
SOLD DATE : 05/29/2020
Key Details
Sold Price $365,000
Property Type Condo
Sub Type Condominium
Listing Status Sold
Purchase Type For Sale
Square Footage 1,373 sqft
Price per Sqft $265
Subdivision A&P Lofts
MLS Listing ID 6710122
Sold Date 05/29/20
Style Loft
Bedrooms 2
Full Baths 1
Construction Status Resale
HOA Fees $272
HOA Y/N Yes
Originating Board FMLS API
Year Built 1920
Annual Tax Amount $1,753
Tax Year 2019
Lot Size 1,393 Sqft
Acres 0.032
Property Description
This spacious condo has an amazing open layout, one of the biggest patios in the building, and is located directly on the Beltline! While currently set up as a one bedroom, it can easily be converted into a two bedroom . The crown jewel of this home is the massive patio. One of the largest in the building, this wonderful outdoor space has room for outdoor dining, lounging, even games or gardening! If that wasn’t enough, the location of A&P Lofts is hard to beat. This building is located directly at the current end of the Eastside Beltline Trail. It’s situated in between the Madison Yards and Atlanta Dairies mixed use developments. When all of their construction is complete, this condo will be just a block away from 2 grocery stores, a movie theater, a music venue, gyms, a brewery, lots of restaurants and more. You can also easily walk or scooter to the shops and restaurants on Memorial in Grant Park, Cabbagetown, Inman Park, Krog Street Market and SPX Alley. The amenities in this building include a stunning rooftop deck with city views, a fitness center, club room and pet walk. If you’re looking for the ease of condo living, but still want to have that outdoor space, this condo could be for you.
Location
State GA
County Fulton
Area 23 - Atlanta North
Lake Name None
Rooms
Bedroom Description Other
Other Rooms None
Basement None
Main Level Bedrooms 2
Dining Room Open Concept
Interior
Interior Features High Ceilings 10 ft Main, High Speed Internet, Entrance Foyer, Low Flow Plumbing Fixtures
Heating Electric
Cooling Central Air
Flooring None
Fireplaces Type None
Window Features None
Appliance Dishwasher, Disposal, Electric Water Heater, Refrigerator, Gas Range, Gas Cooktop, Gas Oven
Laundry Main Level
Exterior
Exterior Feature Balcony
Garage Assigned, Parking Lot
Fence None
Pool None
Community Features Near Beltline, Clubhouse, Homeowners Assoc, Public Transportation, Dog Park, Fitness Center, Near Shopping
Utilities Available Cable Available, Electricity Available, Natural Gas Available, Phone Available, Sewer Available, Water Available
Waterfront Description None
View Other
Roof Type Tar/Gravel
Street Surface None
Accessibility None
Handicap Access None
Porch Covered, Patio
Total Parking Spaces 1
Building
Lot Description Corner Lot
Story One
Sewer Public Sewer
Water Public
Architectural Style Loft
Level or Stories One
Structure Type Cement Siding
New Construction No
Construction Status Resale
Schools
Elementary Schools Burgess-Peterson
Middle Schools King
High Schools Maynard H. Jackson, Jr.
Others
HOA Fee Include Maintenance Structure, Trash, Gas, Maintenance Grounds, Reserve Fund, Termite
Senior Community no
Restrictions true
Tax ID 14 001200020120
Ownership Condominium
Financing yes
Special Listing Condition None
Read Less Info
Want to know what your home might be worth? Contact us for a FREE valuation!

Our team is ready to help you sell your home for the highest possible price ASAP

Bought with Keller Williams Realty Intown ATL
GET MORE INFORMATION

Broker | License ID: 303073
youragentkesha@legacysouthreg.com
240 Corporate Center Dr, Ste F, Stockbridge, GA, 30281, United States






