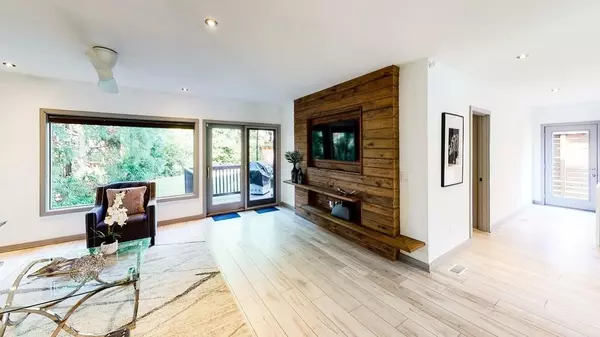$1,000,000
$1,049,000
4.7%For more information regarding the value of a property, please contact us for a free consultation.
4 Beds
4 Baths
3,239 SqFt
SOLD DATE : 09/14/2020
Key Details
Sold Price $1,000,000
Property Type Single Family Home
Sub Type Single Family Residence
Listing Status Sold
Purchase Type For Sale
Square Footage 3,239 sqft
Price per Sqft $308
Subdivision Morningside
MLS Listing ID 6708873
Sold Date 09/14/20
Style Contemporary/Modern
Bedrooms 4
Full Baths 4
Construction Status Resale
HOA Y/N No
Originating Board FMLS API
Year Built 2015
Annual Tax Amount $12,371
Tax Year 2018
Lot Size 8,015 Sqft
Acres 0.184
Property Description
This modern home has it all! In the Morningside neighborhood, walking distance to Piedmont Park, Beltline, Amsterdam Walk, restaurants, etc! Freshly-painted home. Open-concept. Wood floors on main floor&master bedroom. Kitchen with island, SS appliances. Bedroom on main level can be used as an office/guest room.Upper bonus room with gorgeous double-pane, insulated, garage-door style window. Rectangular windows allow for natural light. High ceilings&doors. Energy efficient features. Canned LED lights throughout. Master bedroom with a Sauna, walk-in closet. Deck. Hot tub. Driveway can fit up to 5 cars. Dedicated electric panel (owner will have a specific electric car charger install if requested).One of the oldest maple tree in Atlanta worth more than $100k in front yard. Easy access to Hartfield-Jackson Atlanta Airport, I-75, I-85 and commute to Midtown, Emory or Buckhead.
Location
State GA
County Fulton
Area 23 - Atlanta North
Lake Name None
Rooms
Bedroom Description In-Law Floorplan, Master on Main, Sitting Room
Other Rooms None
Basement Crawl Space
Main Level Bedrooms 1
Dining Room Great Room, Open Concept
Interior
Interior Features Double Vanity, High Ceilings 9 ft Lower, High Ceilings 10 ft Lower, High Ceilings 10 ft Main, High Ceilings 10 ft Upper, High Speed Internet, Low Flow Plumbing Fixtures, Sauna, Smart Home, Walk-In Closet(s), Wet Bar, Other
Heating Central, Electric, Forced Air
Cooling Central Air
Flooring None
Fireplaces Number 1
Fireplaces Type None
Window Features None
Appliance Dishwasher, Disposal, Dryer, Electric Water Heater, Gas Oven, Gas Range, Microwave, Range Hood, Refrigerator, Washer
Laundry Laundry Room, Upper Level
Exterior
Exterior Feature Gas Grill, Private Yard, Storage
Garage None
Fence None
Pool None
Community Features None
Utilities Available None
Waterfront Description None
View City
Roof Type Composition
Street Surface None
Accessibility None
Handicap Access None
Porch None
Parking Type None
Building
Lot Description Back Yard, Corner Lot, Level, Front Yard
Story Three Or More
Sewer Public Sewer
Water Public
Architectural Style Contemporary/Modern
Level or Stories Three Or More
Structure Type Cement Siding, Other
New Construction No
Construction Status Resale
Schools
Elementary Schools Morningside-
Middle Schools David T Howard
High Schools Grady
Others
Senior Community no
Restrictions false
Tax ID 17 005500060515
Financing yes
Special Listing Condition None
Read Less Info
Want to know what your home might be worth? Contact us for a FREE valuation!

Our team is ready to help you sell your home for the highest possible price ASAP

Bought with PalmerHouse Properties
GET MORE INFORMATION

Broker | License ID: 303073
youragentkesha@legacysouthreg.com
240 Corporate Center Dr, Ste F, Stockbridge, GA, 30281, United States






