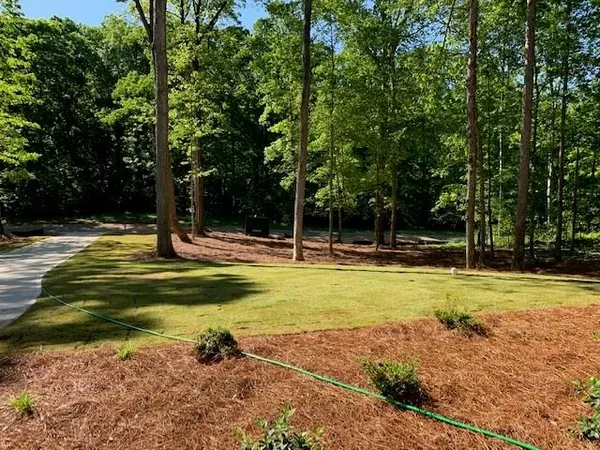$324,700
$324,740
For more information regarding the value of a property, please contact us for a free consultation.
4 Beds
3.5 Baths
2,835 SqFt
SOLD DATE : 06/04/2020
Key Details
Sold Price $324,700
Property Type Single Family Home
Sub Type Single Family Residence
Listing Status Sold
Purchase Type For Sale
Square Footage 2,835 sqft
Price per Sqft $114
Subdivision Oak Ridge
MLS Listing ID 6695198
Sold Date 06/04/20
Style Craftsman, Farmhouse, Traditional
Bedrooms 4
Full Baths 3
Half Baths 1
Construction Status New Construction
HOA Y/N No
Originating Board FMLS API
Year Built 2020
Annual Tax Amount $226
Tax Year 2019
Lot Size 1.280 Acres
Acres 1.28
Property Description
CUSTOM BUILT NEW CONSTRUCTION HOME on 1.26+/- acres. Master on the Main... 4 BR/ 3.5BA + an additional Flex room on the main floor + a HUGE Loft upstairs with vaulted ceiling + an additional bonus room... WOW! With absolute attention to detail and TLC in every aspect of the deign and building process, this home will be sure to impress and exceed your expectations. Home is set far off the road with a long driveway for fabulous curb appeal. Greeted by a full wrap around, rocking chair front porch. Beautiful two story high foyer. Custom Glazed cabinetry throughout the home, travertine tile backsplash, granite countertops, stainless appliances and so much more. Open floor plan with view to the family room and impressive custom brick fireplace. Spa master bathroom with oversized master shower, rain shower head and custom lighting. Staircase with custom stained treads and gorgeous wrought Iron railing. Upstairs offers and open concept design with 3 Bedrooms, a bonus room and a loft providing plenty of space for a game room, media room, hobby room and so much more. Don't miss this one. Currently under contruction with an estimated completion of May/ June. Currently under construction...
Location
State GA
County Banks
Area 281 - Banks County
Lake Name None
Rooms
Bedroom Description Master on Main
Other Rooms None
Basement None
Main Level Bedrooms 1
Dining Room Great Room, Other
Interior
Interior Features Coffered Ceiling(s), Double Vanity, Entrance Foyer, Entrance Foyer 2 Story, High Ceilings 9 ft Main, Tray Ceiling(s), Walk-In Closet(s), Other
Heating Central, Natural Gas
Cooling Central Air
Flooring Carpet, Ceramic Tile, Hardwood
Fireplaces Number 1
Fireplaces Type Factory Built, Family Room, Masonry
Window Features Insulated Windows
Appliance Dishwasher, Disposal, Microwave, Other
Laundry Laundry Room, Main Level
Exterior
Exterior Feature Private Yard, Other
Garage Attached, Garage
Garage Spaces 2.0
Fence None
Pool None
Community Features Near Schools, Near Shopping, Other
Utilities Available Electricity Available, Natural Gas Available, Other
Waterfront Description None
View Rural, Other
Roof Type Composition, Shingle
Street Surface Concrete
Accessibility None
Handicap Access None
Porch Covered, Front Porch, Rear Porch
Total Parking Spaces 2
Building
Lot Description Back Yard, Front Yard, Landscaped, Other
Story Two
Sewer Septic Tank
Water Public
Architectural Style Craftsman, Farmhouse, Traditional
Level or Stories Two
Structure Type Brick Front, Cement Siding, Shingle Siding
New Construction No
Construction Status New Construction
Schools
Elementary Schools Banks County
Middle Schools Banks County
High Schools Banks County
Others
Senior Community no
Restrictions false
Tax ID B32E012T
Special Listing Condition None
Read Less Info
Want to know what your home might be worth? Contact us for a FREE valuation!

Our team is ready to help you sell your home for the highest possible price ASAP

Bought with Virtual Properties Realty.com
GET MORE INFORMATION

Broker | License ID: 303073
youragentkesha@legacysouthreg.com
240 Corporate Center Dr, Ste F, Stockbridge, GA, 30281, United States






