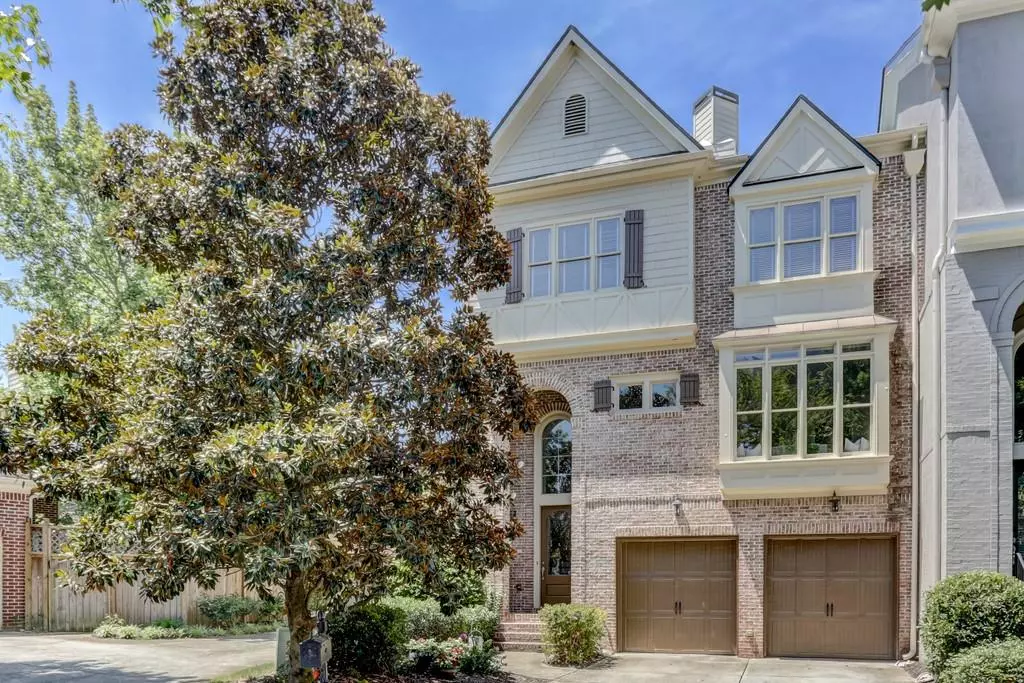$770,000
$789,000
2.4%For more information regarding the value of a property, please contact us for a free consultation.
4 Beds
3.5 Baths
3,624 SqFt
SOLD DATE : 07/17/2020
Key Details
Sold Price $770,000
Property Type Townhouse
Sub Type Townhouse
Listing Status Sold
Purchase Type For Sale
Square Footage 3,624 sqft
Price per Sqft $212
Subdivision Village Park At Brookhaven
MLS Listing ID 6667904
Sold Date 07/17/20
Style Townhouse, Traditional
Bedrooms 4
Full Baths 3
Half Baths 1
Construction Status Resale
HOA Fees $314
HOA Y/N Yes
Originating Board FMLS API
Year Built 2001
Annual Tax Amount $3,422
Tax Year 2018
Lot Size 4,791 Sqft
Acres 0.11
Property Description
Own in Brookhaven! Immaculate Townhome end unit. Location is best in the complex with largest driveway two car garage new paint and lighting. Maximum privacy while still being able to walk to shops etc. Dramatic Foyer welcomes you to 3 floors of living space and a forth floor that offers a bonus room, a large additional closet for additional storage and a rooftop porch that has both covered and open areas for private outdoor enjoyment. Total of 4 bedrooms 3 ½ baths The terrace level has new hardwood tile floors and bath stone counter top (ensuite). Master has new hardwoods, fireplace, in addition to new bath fixtures and stone counter tops and frameless shower door. The two secondary bedrooms have new carpet and new stone countertop in bath. Fresh paint throughout home. Main floor is open and great for entertaining. Kitchen with freshly painted cabinets, new countertops and back splash, oversized sink, new oven, new microwave, overlooks breakfast area and fireside living room. Large dining area is perfect for entertaining. Tons of storage. New roof, ac and heat system, recently painted outside as well. HOA includes water, sewer, landscaping and the majority of the insurance so homeowners is super low compared to many townhomes in the area.
Location
State GA
County Dekalb
Area 51 - Dekalb-West
Lake Name None
Rooms
Bedroom Description Oversized Master
Other Rooms None
Basement Finished Bath, Finished
Dining Room Separate Dining Room
Interior
Interior Features High Ceilings 9 ft Main, High Speed Internet, Entrance Foyer
Heating Central, Natural Gas
Cooling Ceiling Fan(s), Central Air
Flooring Hardwood
Fireplaces Number 2
Fireplaces Type Family Room, Gas Starter, Master Bedroom
Window Features Shutters
Appliance Dishwasher, Gas Cooktop
Laundry Laundry Room, Upper Level
Exterior
Exterior Feature Balcony, Courtyard
Garage Garage Door Opener, Garage
Garage Spaces 2.0
Fence None
Pool None
Community Features Park, Near Marta, Near Shopping
Utilities Available Cable Available, Electricity Available, Natural Gas Available
Waterfront Description None
View Other
Roof Type Composition
Street Surface None
Accessibility None
Handicap Access None
Porch Covered, Deck, Patio
Parking Type Garage Door Opener, Garage
Total Parking Spaces 2
Building
Lot Description Level
Story Three Or More
Sewer Public Sewer
Water Public
Architectural Style Townhouse, Traditional
Level or Stories Three Or More
Structure Type Brick 4 Sides
New Construction No
Construction Status Resale
Schools
Elementary Schools Ashford Park
Middle Schools Chamblee
High Schools Chamblee Charter
Others
Senior Community no
Restrictions true
Tax ID 18 238 27 013
Ownership Fee Simple
Financing yes
Special Listing Condition None
Read Less Info
Want to know what your home might be worth? Contact us for a FREE valuation!

Our team is ready to help you sell your home for the highest possible price ASAP

Bought with Keller Williams Buckhead
GET MORE INFORMATION

Broker | License ID: 303073
youragentkesha@legacysouthreg.com
240 Corporate Center Dr, Ste F, Stockbridge, GA, 30281, United States






