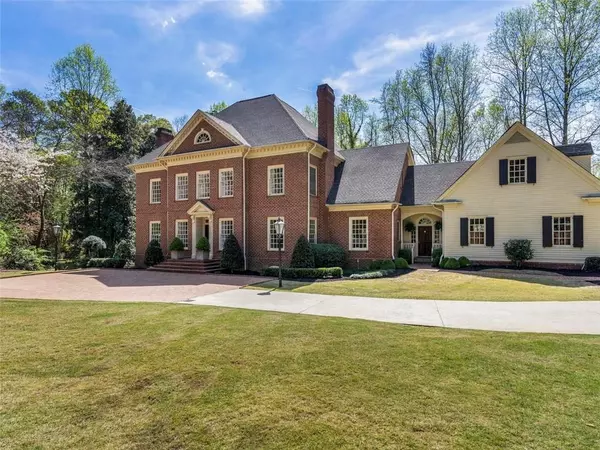$1,575,000
$1,649,000
4.5%For more information regarding the value of a property, please contact us for a free consultation.
5 Beds
4.5 Baths
SOLD DATE : 07/13/2020
Key Details
Sold Price $1,575,000
Property Type Single Family Home
Sub Type Single Family Residence
Listing Status Sold
Purchase Type For Sale
Subdivision Buckhead/Chastain Park
MLS Listing ID 6702635
Sold Date 07/13/20
Style Traditional
Bedrooms 5
Full Baths 4
Half Baths 1
Construction Status Resale
HOA Y/N No
Originating Board FMLS API
Year Built 1983
Tax Year 2019
Property Description
This stately home on a private cul de sac is within walking distance to popular Chastain Park with golfing, horse stables, pool, and walking trails. Upon entering the grand two story foyer with a winding staircase and chandelier, the sophistication and incomparable construction are apparent along with the 10' ceilings and hardwoods thru out the main living area. The elegant living room with a fireplace and floor to ceiling windows, the spacious dining room with a fireplace and floor to ceiling windows, the sophisticated gentleman's library/office with built ins and mahogany walls, the oversized family room with a fireplace, bar with built ins, the centrally located powder room, the eat in kitchen overlooking the bright and open sunroom make this a perfect main level floor plan for easy living and entertaining. Both the front and back staircases offer accessibility to the second floor. The large master bedroom with a fireplace, his and her walk in closet and huge light filled master bath with tub, water closet, shower, double vanities and dressing table make this an inviting owner's suite. The second level, also, offers a bedroom with a private bath in addition to two other bedrooms and bath, and an unexpected bonus room all with walk in closets. The lower level features high ceilings, a massive great room with a built in bar and bookcases, fireplace, bedroom, full bath and two ample storage rooms. This four sided brick home is professionally landscaped and has a 51' deck and lower patio overlooking the swimming pool and private backyard. What a unique opportunity to have a beautiful home in an ideal location!
Location
State GA
County Fulton
Area 21 - Atlanta North
Lake Name None
Rooms
Bedroom Description Oversized Master
Other Rooms None
Basement Daylight, Exterior Entry, Finished, Finished Bath, Full, Interior Entry
Dining Room Seats 12+, Separate Dining Room
Interior
Interior Features Bookcases, Central Vacuum, Coffered Ceiling(s), Double Vanity, Entrance Foyer 2 Story, High Ceilings 9 ft Upper, High Ceilings 10 ft Lower, High Ceilings 10 ft Main, High Speed Internet, Permanent Attic Stairs, Walk-In Closet(s), Wet Bar
Heating Electric, Zoned
Cooling Central Air, Zoned
Flooring Carpet, Hardwood
Fireplaces Number 5
Fireplaces Type Basement, Family Room, Gas Log, Living Room, Master Bedroom, Other Room
Window Features Shutters
Appliance Dishwasher, Disposal, Double Oven, Dryer, Electric Oven, Electric Water Heater, Gas Cooktop, Microwave, Refrigerator, Trash Compactor, Washer
Laundry Laundry Room, Main Level, Mud Room
Exterior
Exterior Feature Gas Grill, Private Front Entry, Private Rear Entry, Private Yard
Garage Attached, Driveway, Garage, Garage Door Opener, Garage Faces Side, Kitchen Level, Level Driveway
Garage Spaces 2.0
Fence Fenced
Pool In Ground
Community Features Golf, Near Beltline, Near Schools, Near Shopping, Near Trails/Greenway, Park, Playground, Pool, Public Transportation, Sidewalks, Stable(s), Tennis Court(s)
Utilities Available Cable Available, Electricity Available, Natural Gas Available, Phone Available, Sewer Available, Water Available
Waterfront Description None
View Other
Roof Type Composition
Street Surface Concrete, Paved
Accessibility Accessible Approach with Ramp, Accessible Hallway(s), Accessible Kitchen, Accessible Kitchen Appliances, Accessible Washer/Dryer
Handicap Access Accessible Approach with Ramp, Accessible Hallway(s), Accessible Kitchen, Accessible Kitchen Appliances, Accessible Washer/Dryer
Porch Covered, Deck, Patio
Total Parking Spaces 2
Private Pool true
Building
Lot Description Back Yard, Cul-De-Sac, Front Yard, Landscaped, Private, Wooded
Story Three Or More
Sewer Public Sewer
Water Public
Architectural Style Traditional
Level or Stories Three Or More
Structure Type Brick 4 Sides
New Construction No
Construction Status Resale
Schools
Elementary Schools Jackson - Atlanta
Middle Schools Sutton
High Schools North Atlanta
Others
Senior Community no
Restrictions false
Tax ID 17 016000040139
Special Listing Condition None
Read Less Info
Want to know what your home might be worth? Contact us for a FREE valuation!

Our team is ready to help you sell your home for the highest possible price ASAP

Bought with Atlanta Fine Homes Sotheby's International
GET MORE INFORMATION

Broker | License ID: 303073
youragentkesha@legacysouthreg.com
240 Corporate Center Dr, Ste F, Stockbridge, GA, 30281, United States






