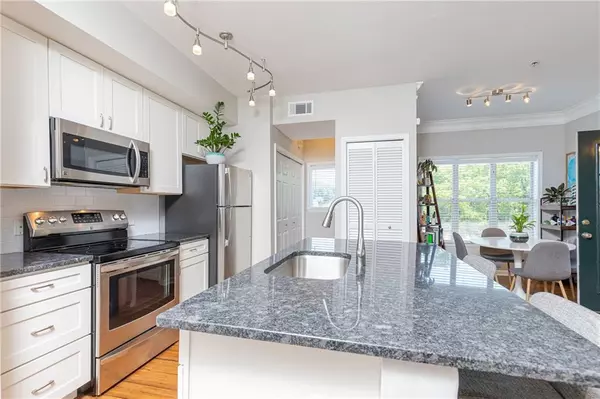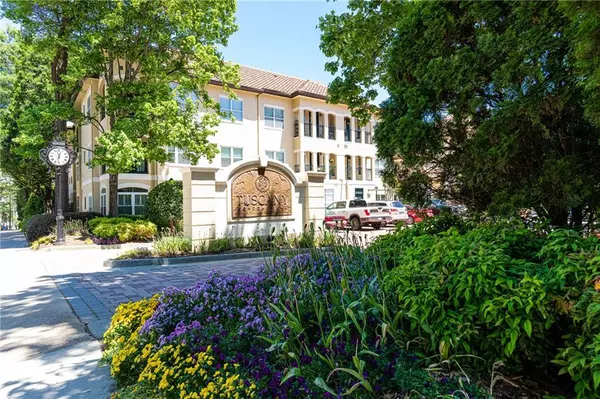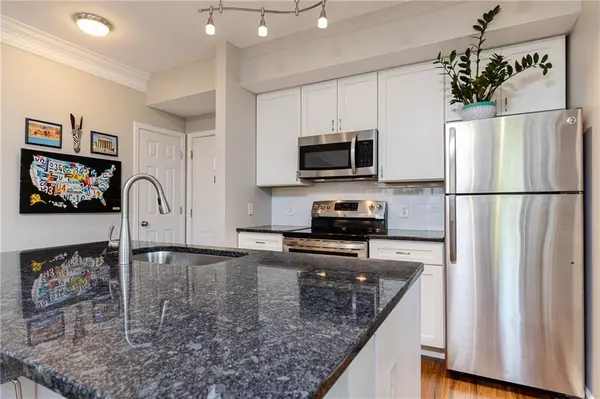$260,930
$269,000
3.0%For more information regarding the value of a property, please contact us for a free consultation.
1 Bed
1 Bath
814 SqFt
SOLD DATE : 06/08/2020
Key Details
Sold Price $260,930
Property Type Condo
Sub Type Condominium
Listing Status Sold
Purchase Type For Sale
Square Footage 814 sqft
Price per Sqft $320
Subdivision Tuscany
MLS Listing ID 6719121
Sold Date 06/08/20
Style Mid-Rise (up to 5 stories), Traditional
Bedrooms 1
Full Baths 1
Construction Status Resale
HOA Fees $277
HOA Y/N Yes
Originating Board FMLS API
Year Built 1996
Annual Tax Amount $1,566
Tax Year 2019
Lot Size 814 Sqft
Acres 0.0187
Property Description
Live in the Heart of Midtown Near Piedmont Park & the BeltLine! This Fully Renovated, Bright Top Floor Corner Unit is One of the Largest Floor Plans in the Community & Features 9' Ceilings, an Abundance of Natural Light, Fresh Paint & New Hardwoods Throughout. Covered Patio Perfect for Al Fresco Dining. Open Concept Family Room to Modern Eat-In Chef's Kitchen w/ Island + Bar Seating, Custom Wood Cabinetry w/ Soft-Close Drawers, Granite Countertops & Kenmore S/S Appliances. New Lighting & Ceiling Fans Throughout. Luxe Bath w/ Tub/Shower Combo. Spacious Master w/ Oversized Walk-In Closet. New HVAC & Water Heater. Full-Size Washer+Dryer to Convey. Assigned Parking Space Near Unit in Gated Community. Walk Score of 90 w/ Close Proximity to Georgia Tech, MARTA, Shopping, the Best Entertainment/Dining Options & I-85. Controlled Access Community w/ Resort-Style Pool, Grill Area, Fitness Center w/ Peloton Bike, Dog Walk, Clubroom, EV Charging Station & On-Site Property Mgmt.
Location
State GA
County Fulton
Area 23 - Atlanta North
Lake Name None
Rooms
Bedroom Description Master on Main
Other Rooms None
Basement None
Main Level Bedrooms 1
Dining Room Open Concept
Interior
Interior Features High Ceilings 9 ft Main, High Speed Internet, Walk-In Closet(s)
Heating Central, Zoned
Cooling Ceiling Fan(s), Central Air, Zoned
Flooring Hardwood
Fireplaces Type None
Window Features None
Appliance Dishwasher, Dryer, Electric Range, Microwave, Refrigerator, Washer
Laundry Common Area, Main Level
Exterior
Exterior Feature None
Garage Assigned, Electric Vehicle Charging Station(s)
Fence None
Pool In Ground
Community Features Clubhouse, Fitness Center, Gated, Homeowners Assoc, Near Beltline, Near Marta, Near Schools, Near Shopping, Pool, Public Transportation
Utilities Available Cable Available, Electricity Available, Phone Available, Sewer Available, Water Available
Waterfront Description None
View City
Roof Type Composition
Street Surface None
Accessibility None
Handicap Access None
Porch Covered, Patio
Total Parking Spaces 1
Private Pool false
Building
Lot Description Landscaped
Story One
Sewer Public Sewer
Water Public
Architectural Style Mid-Rise (up to 5 stories), Traditional
Level or Stories One
Structure Type Other
New Construction No
Construction Status Resale
Schools
Elementary Schools Springdale Park
Middle Schools David T Howard
High Schools Grady
Others
HOA Fee Include Maintenance Structure, Maintenance Grounds, Reserve Fund, Sewer, Swim/Tennis, Trash
Senior Community no
Restrictions true
Tax ID 17 010600312097
Ownership Condominium
Financing no
Special Listing Condition None
Read Less Info
Want to know what your home might be worth? Contact us for a FREE valuation!

Our team is ready to help you sell your home for the highest possible price ASAP

Bought with Non FMLS Member
GET MORE INFORMATION

Broker | License ID: 303073
youragentkesha@legacysouthreg.com
240 Corporate Center Dr, Ste F, Stockbridge, GA, 30281, United States






