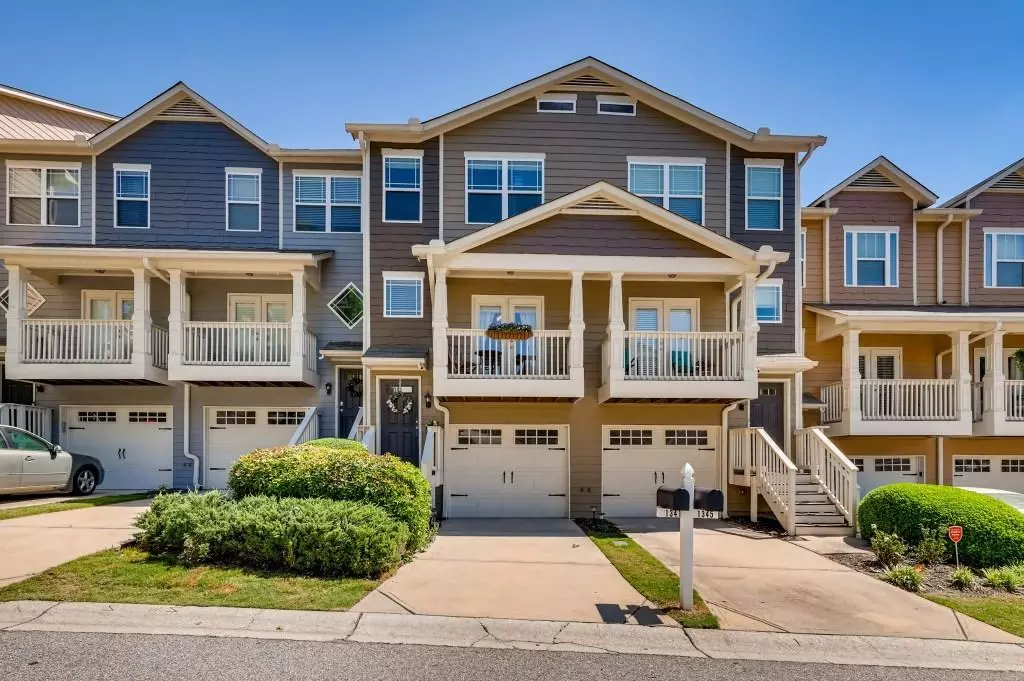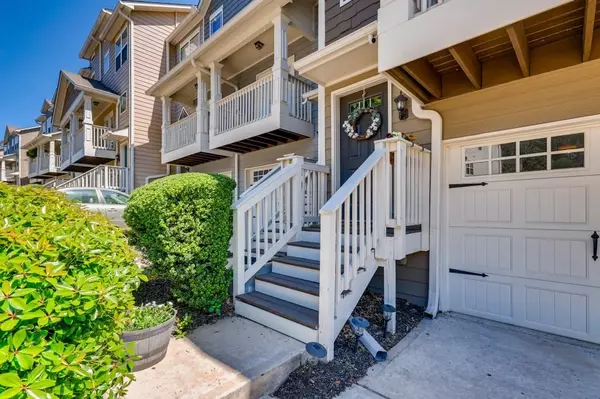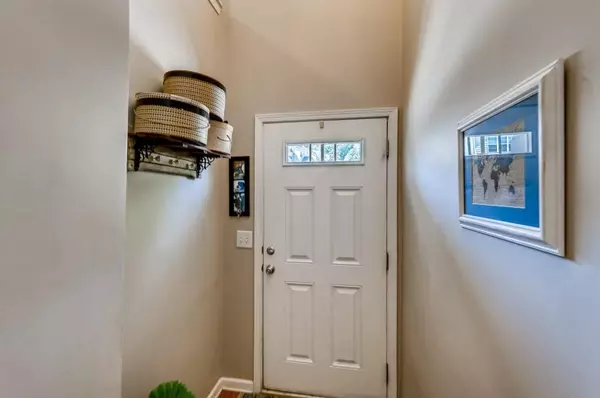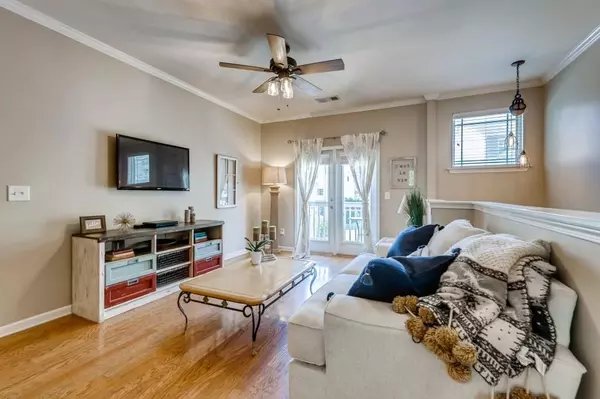$270,000
$267,500
0.9%For more information regarding the value of a property, please contact us for a free consultation.
3 Beds
3.5 Baths
1,626 SqFt
SOLD DATE : 06/12/2020
Key Details
Sold Price $270,000
Property Type Townhouse
Sub Type Townhouse
Listing Status Sold
Purchase Type For Sale
Square Footage 1,626 sqft
Price per Sqft $166
Subdivision Liberty Park
MLS Listing ID 6719464
Sold Date 06/12/20
Style Townhouse, Traditional
Bedrooms 3
Full Baths 3
Half Baths 1
Construction Status Resale
HOA Fees $3,840
HOA Y/N Yes
Originating Board FMLS API
Year Built 2006
Annual Tax Amount $1,626
Tax Year 2019
Lot Size 609 Sqft
Acres 0.014
Property Description
"Feeling hot hot hot" ~ The Merrymen. The Westside is becoming the hottest part of Atlanta, so get it while you can! From Liberty Park - walk to Scofflaw Brewery, Clean Juice, Publix, Henri's and a high end gym, The Refinery with more upscale restaurants and shopping coming soon just across the street. Easy access to both I-75 and I-285, plus surface road access to Midtown/Downtown, Buckhead and Vinings/Smyrna. Secure community with 24/7 gate attendant and 1341 is the best location in the community near the pool, dog walk and the driveway doesn't contend with boulevard style parking. From the open concept interior plan to the private patio that looks out on a wooded backyard, this unit has it all. Seller has made some upgrades to the flooring and lighting and prepared the unit to be moved into immediately! "Come on let's do it".
Location
State GA
County Fulton
Area 22 - Atlanta North
Lake Name None
Rooms
Bedroom Description Split Bedroom Plan
Other Rooms None
Basement Daylight, Exterior Entry, Finished, Finished Bath, Interior Entry
Dining Room Open Concept
Interior
Interior Features Disappearing Attic Stairs
Heating Electric
Cooling Central Air
Flooring Hardwood
Fireplaces Type None
Window Features None
Appliance Dishwasher, Disposal, Electric Cooktop, Microwave, Refrigerator
Laundry In Hall, Upper Level
Exterior
Exterior Feature Balcony
Garage Attached, Garage, On Street
Garage Spaces 1.0
Fence Fenced
Pool None
Community Features Gated, Near Trails/Greenway, Pool, Restaurant, Street Lights
Utilities Available Cable Available, Electricity Available, Natural Gas Available
View City
Roof Type Composition
Street Surface Paved
Accessibility None
Handicap Access None
Porch Covered, Deck, Front Porch
Total Parking Spaces 1
Building
Lot Description Level
Story Multi/Split
Sewer Public Sewer
Water Public
Architectural Style Townhouse, Traditional
Level or Stories Multi/Split
Structure Type Cement Siding, Shingle Siding
New Construction No
Construction Status Resale
Schools
Elementary Schools Bolton Academy
Middle Schools Sutton
High Schools North Atlanta
Others
HOA Fee Include Door person, Maintenance Structure, Maintenance Grounds, Pest Control, Swim/Tennis, Termite, Trash
Senior Community no
Restrictions false
Tax ID 17 0221 LL2772
Ownership Fee Simple
Financing yes
Special Listing Condition None
Read Less Info
Want to know what your home might be worth? Contact us for a FREE valuation!

Our team is ready to help you sell your home for the highest possible price ASAP

Bought with SouthSide Realtors, LLC
GET MORE INFORMATION

Broker | License ID: 303073
youragentkesha@legacysouthreg.com
240 Corporate Center Dr, Ste F, Stockbridge, GA, 30281, United States






