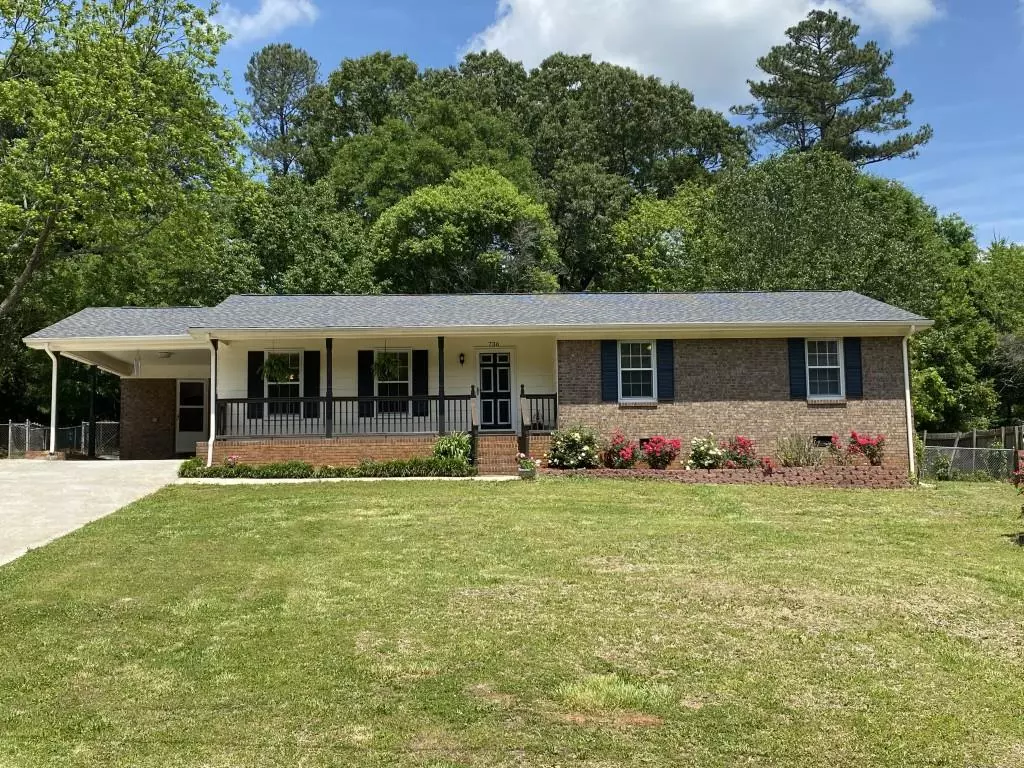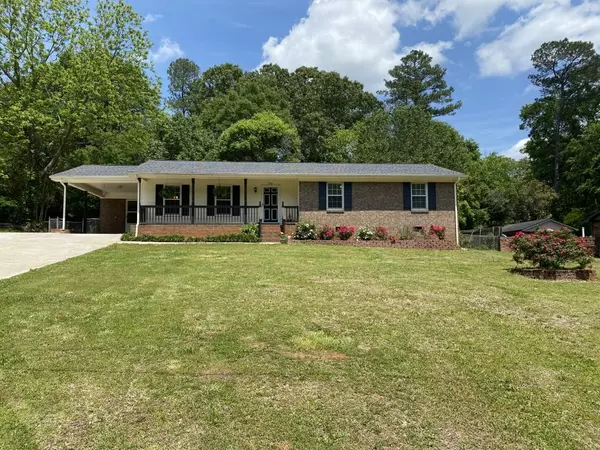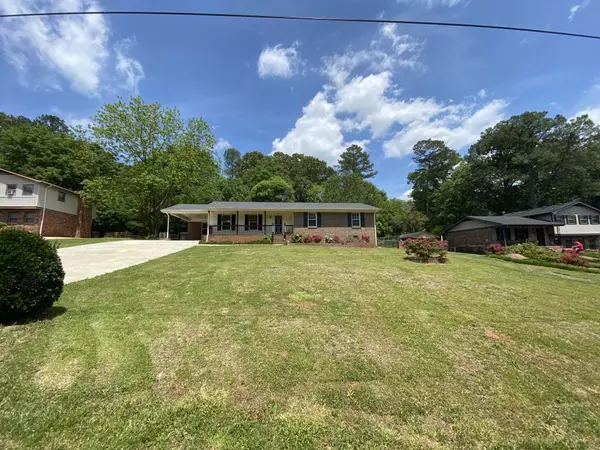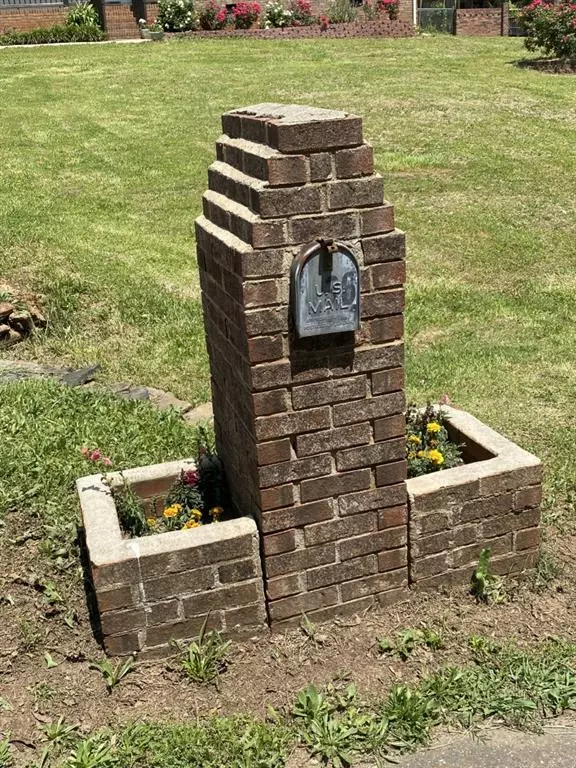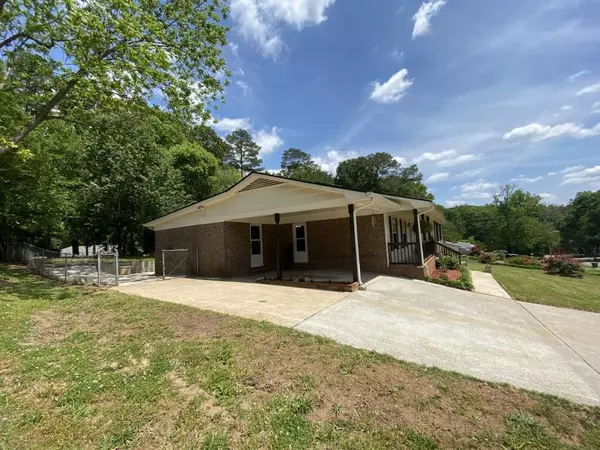$188,000
$204,900
8.2%For more information regarding the value of a property, please contact us for a free consultation.
3 Beds
2 Baths
1,608 SqFt
SOLD DATE : 07/10/2020
Key Details
Sold Price $188,000
Property Type Single Family Home
Sub Type Single Family Residence
Listing Status Sold
Purchase Type For Sale
Square Footage 1,608 sqft
Price per Sqft $116
Subdivision Country Club Estates
MLS Listing ID 6718595
Sold Date 07/10/20
Style Ranch, Traditional
Bedrooms 3
Full Baths 2
Construction Status Updated/Remodeled
HOA Y/N No
Originating Board FMLS API
Year Built 1972
Annual Tax Amount $2,337
Tax Year 2019
Lot Size 0.460 Acres
Acres 0.46
Property Description
Well loved all brick ranch style home directly across the street from Monroe Golf & Country Club!This charmer screams curb appeal with its brand new roof,fresh exterior paint,and fenced,landscaped yard.1 car carport and enough parking for RV or larger vehicles.Covered front porch invites you into the formal living/dining area combo with new hardwood plank flooring.Sneak a peek into the kitchen and be fascinated by stained cabinets,built in pantry,and appliance package.This home has a separate sitting area which can be used as a hobby room,or office(use your imagination!)The cozy family room with masonry fireplace overlooks a breath taking backyard full of shade and makes a beautiful spot for an inground pool.Take a walk down the hall,catch a breeze from the attic fan above & discover the hall bath with ceramic tile,tub/shower combo and single vanity.The 2 secondary bedrooms share the hall bath.Master bedroom is spacious and has a separate bath with new vinyl flooring with a separate shower and vanity.If you are not amazed by now venture out onto the covered outdoor room between the family room and workshop/laundry area.The laundry/workshop area has electricity,wall heater and window unit for cooling.What an added bonus for the craftsman in you.Sellers have done the work for you with interior paint,new light fixtures,new flooring except kitchen and hall bath,brand new roof,recently serviced hvac and recent chimney inspection and repairs.No HOA!Why are you waiting? View it before it's gone.USDA Eligible.
Location
State GA
County Walton
Area 141 - Walton County
Lake Name None
Rooms
Bedroom Description Master on Main
Other Rooms Workshop
Basement Crawl Space
Main Level Bedrooms 3
Dining Room Separate Dining Room
Interior
Interior Features Other
Heating Forced Air, Natural Gas
Cooling Ceiling Fan(s), Central Air, Whole House Fan
Flooring Carpet, Ceramic Tile, Hardwood
Fireplaces Number 1
Fireplaces Type Family Room, Glass Doors, Masonry
Window Features Storm Window(s)
Appliance Dishwasher, Dryer, Electric Range, Gas Water Heater, Microwave, Refrigerator, Self Cleaning Oven, Washer
Laundry Other
Exterior
Exterior Feature Private Rear Entry
Garage Attached, Carport, Kitchen Level, RV Access/Parking
Fence Back Yard, Chain Link, Fenced
Pool None
Community Features None
Utilities Available Cable Available, Electricity Available, Natural Gas Available, Phone Available, Sewer Available, Water Available
Waterfront Description None
View Other
Roof Type Composition
Street Surface Paved
Accessibility None
Handicap Access None
Porch Covered, Front Porch
Total Parking Spaces 6
Building
Lot Description Level, Private
Story One
Sewer Public Sewer
Water Public
Architectural Style Ranch, Traditional
Level or Stories One
Structure Type Brick 4 Sides
New Construction No
Construction Status Updated/Remodeled
Schools
Elementary Schools Atha Road
Middle Schools Youth
High Schools Walnut Grove
Others
Senior Community no
Restrictions false
Tax ID NM09A00000006000
Ownership Fee Simple
Financing no
Special Listing Condition None
Read Less Info
Want to know what your home might be worth? Contact us for a FREE valuation!

Our team is ready to help you sell your home for the highest possible price ASAP

Bought with Drake Realty, Inc
GET MORE INFORMATION

Broker | License ID: 303073
youragentkesha@legacysouthreg.com
240 Corporate Center Dr, Ste F, Stockbridge, GA, 30281, United States

