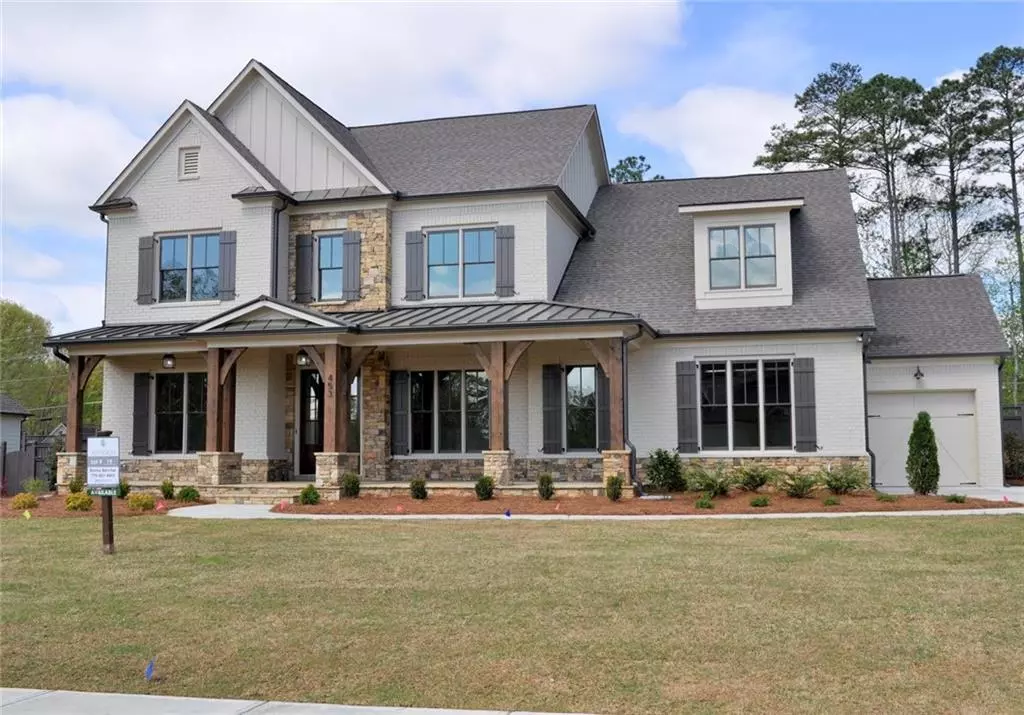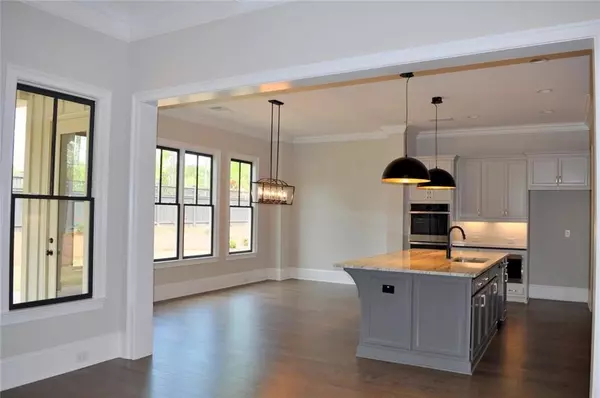$726,838
$719,695
1.0%For more information regarding the value of a property, please contact us for a free consultation.
5 Beds
4.5 Baths
3,709 SqFt
SOLD DATE : 08/21/2020
Key Details
Sold Price $726,838
Property Type Single Family Home
Sub Type Single Family Residence
Listing Status Sold
Purchase Type For Sale
Square Footage 3,709 sqft
Price per Sqft $195
Subdivision Jackson Heights
MLS Listing ID 6713028
Sold Date 08/21/20
Style Craftsman, Traditional
Bedrooms 5
Full Baths 4
Half Baths 1
Construction Status New Construction
HOA Fees $1,200
HOA Y/N Yes
Originating Board FMLS API
Year Built 2020
Lot Size 0.460 Acres
Acres 0.46
Property Description
STUNNING BRICK AND STONE HOME WITH 3-CAR GARAGE AND FULL BASEMENT! POPULAR 2/1 GARAGE CONFIGURATION. NEW COMMUNITY WITH A POOL AND CLUBHOUSE. NEW BRUNSWICK "C" PLAN. THE BRUNSWICK OFFERS A MASTER ON THE MAIN. LARGE FRONT PORCH WITH METAL ROOF. SO MANY DETAILS IN THIS HOME! AS YOU WALK IN THE HOME YOU WILL NOTICE THE FOYER WITH PICTURE BOXES. THE LARGE DINING ROOM WITH A TRAY CEILING AND PICTURE BOXES IS PERFECT FOR ENTERTAINING. BUTLER'S PANTRY WITH 2 FLOATING SHELVES CONVENIENT TO THE DINING ROOM. THE LARGE ISLAND IN THE KITCHEN IS GREAT FOR JUST SITTING AND TALKING OR ENJOYING A MEAL. COOK'S KITCHEN WITH GE STAINLESS DOUBLE OVENS, COOKTOP,DISHWASHER, MICROWAVE AND HARDWOOD FLOORS. UPGRADED QUARTZ COUNTERTOPS IN THE KITCHEN AND BUTLER'S PANTRY. THE KITCHEN IS OPEN TO THE LARGE, BUT WARM FAMILY ROOM. THE FAMILY ROOM BOASTS BRICK FIREPLACE WITH CEDAR BEAM MANTEL AND IS FLANKED BY BOOKCASES WITH 24" DEEP BASE CABINETS AND SHELVES TO 9'! THE COFFER CEILING IS A NICE TOUCH IN THE FAMILY ROOM. THE OWNER'S SUITE BOASTS A TRAY CEILING AND LARGE BATHROOM. OWNER'S BATHROOM OFFERS A GARDEN TUB, SEPARATE SHOWER, HIS AND HER VANITIES WITH GRANITE COUNTERTOPS. TWO OF THE FOUR BEDROOMS UPSTAIRS HAVE PRIVATE BATHS AND TWO SHARE A JACK-N-JILL BATH. ALL BATHROOMS BOAST GRANITE COUNTERTOPS. LARGE MEDIA ROOM/PLAYROOM UPSTAIRS. YOU WILL ENJOY SPENDING TIME ON THE COVERED DECK WITH STAIRS LEADING TO YOUR BACKYARD. PLEASE NOTE ALL PICTURES ARE REPRESENTATIVE OF A PREVIOUS HOME. HOME IS UNDER CONSTRUCTION BUT AVAILABLE TO SEE SIMILAR PLAN ON L0T 19 IN BERCHER'S ANTIOCH COMMUNITY. BERCHER HOMES IS A LOCAL MARIETTA HOME BUILDER WHO STRIVES FOR 100% SATISFACTION. QUALITY MATTERS! WE OFFER A 1 YEAR BUILDER WARRANTY AND 8 YEAR STRUCTURAL WARRANTY.
Location
State GA
County Cobb
Area 74 - Cobb-West
Lake Name None
Rooms
Bedroom Description Master on Main
Other Rooms None
Basement Bath/Stubbed, Daylight, Exterior Entry, Full, Interior Entry, Unfinished
Main Level Bedrooms 1
Dining Room Butlers Pantry, Separate Dining Room
Interior
Interior Features Bookcases, Coffered Ceiling(s), Double Vanity, Entrance Foyer, High Ceilings 9 ft Upper, High Ceilings 10 ft Main, Low Flow Plumbing Fixtures, Tray Ceiling(s), Walk-In Closet(s)
Heating Central, Natural Gas, Zoned
Cooling Ceiling Fan(s), Central Air, Zoned
Flooring Carpet, Ceramic Tile, Hardwood
Fireplaces Number 1
Fireplaces Type Factory Built, Family Room, Gas Starter, Masonry
Window Features Insulated Windows
Appliance Dishwasher, Disposal, Double Oven, Electric Oven, Gas Cooktop, Microwave, Range Hood, Tankless Water Heater
Laundry Laundry Room, Main Level, Mud Room
Exterior
Exterior Feature Rear Stairs
Parking Features Attached, Garage, Garage Door Opener, Garage Faces Front, Garage Faces Side, Kitchen Level, Level Driveway
Garage Spaces 3.0
Fence None
Pool None
Community Features Clubhouse, Homeowners Assoc, Near Schools, Near Shopping, Near Trails/Greenway, Pool, Sidewalks, Street Lights
Utilities Available Cable Available, Electricity Available, Natural Gas Available, Phone Available, Sewer Available, Underground Utilities, Water Available
Waterfront Description None
View Other
Roof Type Composition, Metal
Street Surface Paved
Accessibility None
Handicap Access None
Porch Covered, Deck, Front Porch
Total Parking Spaces 3
Building
Lot Description Back Yard, Front Yard, Landscaped
Story Two
Sewer Public Sewer
Water Public
Architectural Style Craftsman, Traditional
Level or Stories Two
Structure Type Brick 3 Sides, Cement Siding, Stone
New Construction No
Construction Status New Construction
Schools
Elementary Schools Still
Middle Schools Lovinggood
High Schools Hillgrove
Others
Senior Community no
Restrictions true
Tax ID 20031602040
Special Listing Condition None
Read Less Info
Want to know what your home might be worth? Contact us for a FREE valuation!

Our team is ready to help you sell your home for the highest possible price ASAP

Bought with Overlook Brokers, LLC.
GET MORE INFORMATION
Broker | License ID: 303073
youragentkesha@legacysouthreg.com
240 Corporate Center Dr, Ste F, Stockbridge, GA, 30281, United States






