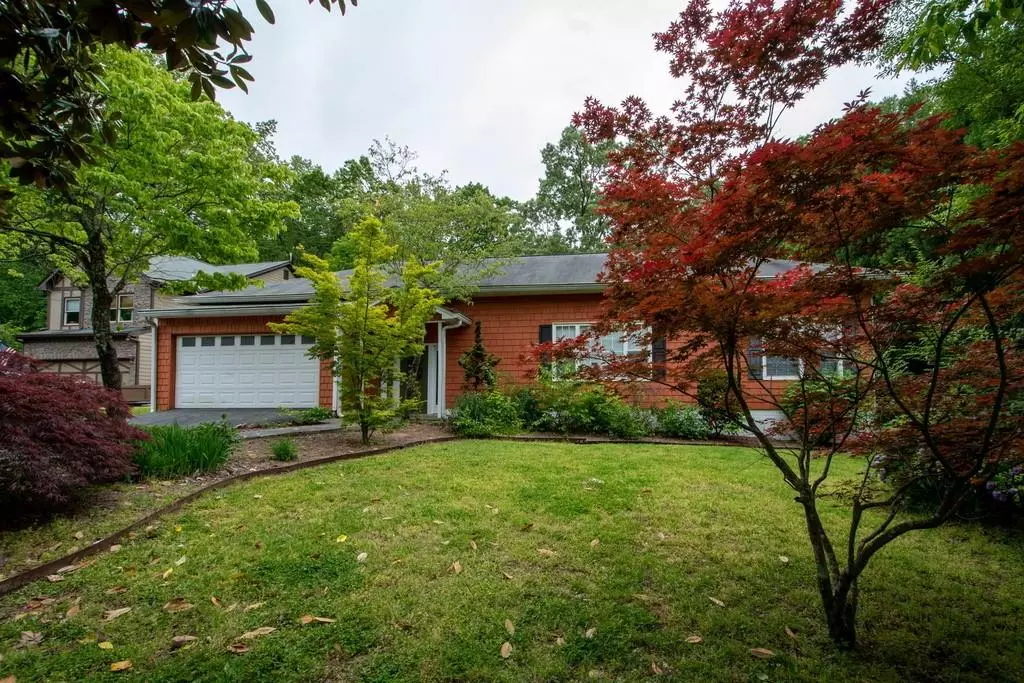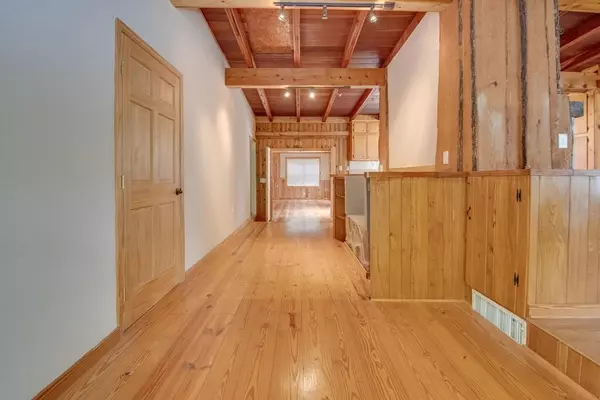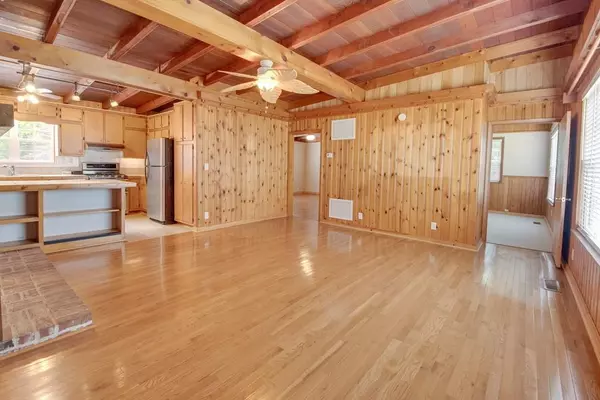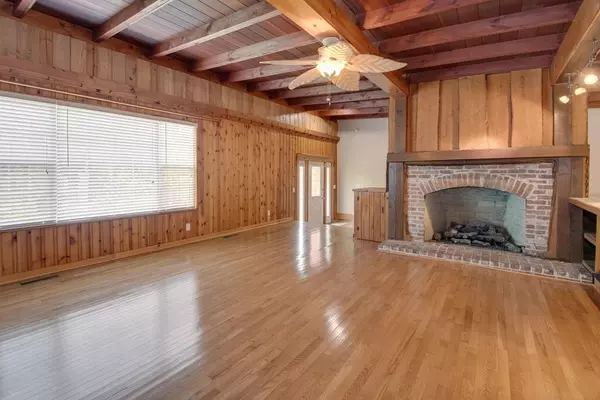$290,000
$319,900
9.3%For more information regarding the value of a property, please contact us for a free consultation.
3 Beds
2 Baths
2,298 SqFt
SOLD DATE : 05/20/2020
Key Details
Sold Price $290,000
Property Type Single Family Home
Sub Type Single Family Residence
Listing Status Sold
Purchase Type For Sale
Square Footage 2,298 sqft
Price per Sqft $126
Subdivision Merritt Tuggle Rowe
MLS Listing ID 6717817
Sold Date 05/20/20
Style Cabin, Country, Ranch
Bedrooms 3
Full Baths 2
Construction Status Resale
HOA Y/N No
Originating Board FMLS API
Year Built 1972
Annual Tax Amount $3,546
Tax Year 2019
Lot Size 0.410 Acres
Acres 0.41
Property Description
Charming lake view home on the Buford end of Lake Lanier, just minutes from Lake Lanier Islands. This home features fantastic hardwood floors, exposed cedar beams throughout, cozy fireplace, and an open floor plan with views from the kitchen to the family room. Kitchen features SS appliances, plenty of cabinet space, and a tile counter bar with seating for entertaining. Huge family room with fabulous vaulted ceilings, a wet bar, and walls of windows for picture perfect lake views. Family room can also be a third bedroom addition. Abundant space for entertaining, both indoor and outdoor. Enjoy your coffee or beverages on the stone patio while you watch the sunrise and sunset over the lake. Grab your fishing pole, kayak, or paddle boat and head down the cleared pathway for a short walk to the lake!
Location
State GA
County Hall
Area 261 - Hall County
Lake Name Lanier
Rooms
Bedroom Description Master on Main, Oversized Master, Split Bedroom Plan
Other Rooms Garage(s), Shed(s)
Basement Crawl Space
Main Level Bedrooms 3
Dining Room Open Concept
Interior
Interior Features Cathedral Ceiling(s), Beamed Ceilings, Other, Wet Bar, Walk-In Closet(s)
Heating Natural Gas, Heat Pump
Cooling Central Air
Flooring Hardwood, Pine
Fireplaces Number 1
Fireplaces Type Living Room, Masonry
Window Features Insulated Windows
Appliance Double Oven, Dishwasher, Dryer, Disposal, Electric Water Heater, Refrigerator, Gas Range, Washer
Laundry Laundry Room, Main Level
Exterior
Exterior Feature Garden, Private Yard
Garage Attached, Garage Door Opener, Covered, Driveway, Garage, Garage Faces Front, Level Driveway
Garage Spaces 2.0
Fence None
Pool None
Community Features Fishing, Lake, Street Lights
Utilities Available Cable Available, Electricity Available, Natural Gas Available, Phone Available, Underground Utilities, Water Available
Waterfront Description Lake
Roof Type Shingle
Street Surface Paved
Accessibility None
Handicap Access None
Porch Patio
Total Parking Spaces 2
Building
Lot Description Back Yard, Level, Landscaped, Private, Wooded, Front Yard
Story One
Sewer Septic Tank
Water Public
Architectural Style Cabin, Country, Ranch
Level or Stories One
Structure Type Cedar
New Construction No
Construction Status Resale
Schools
Elementary Schools Friendship
Middle Schools C.W. Davis
High Schools Flowery Branch
Others
Senior Community no
Restrictions false
Tax ID 07331 002035
Special Listing Condition None
Read Less Info
Want to know what your home might be worth? Contact us for a FREE valuation!

Our team is ready to help you sell your home for the highest possible price ASAP

Bought with Virtual Properties Realty.com
GET MORE INFORMATION

Broker | License ID: 303073
youragentkesha@legacysouthreg.com
240 Corporate Center Dr, Ste F, Stockbridge, GA, 30281, United States






