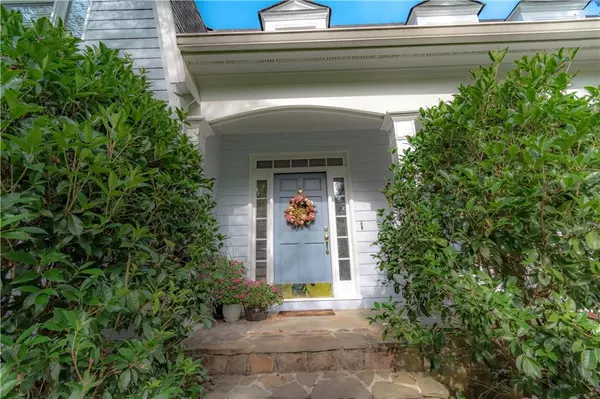$315,000
$324,900
3.0%For more information regarding the value of a property, please contact us for a free consultation.
5 Beds
4.5 Baths
5,126 SqFt
SOLD DATE : 02/01/2019
Key Details
Sold Price $315,000
Property Type Single Family Home
Sub Type Single Family Residence
Listing Status Sold
Purchase Type For Sale
Square Footage 5,126 sqft
Price per Sqft $61
Subdivision Sunset Hills
MLS Listing ID 6047918
Sold Date 02/01/19
Style Traditional
Bedrooms 5
Full Baths 4
Half Baths 1
Construction Status Resale
HOA Y/N No
Originating Board FMLS API
Year Built 1988
Available Date 2018-07-25
Annual Tax Amount $3,632
Tax Year 2017
Lot Size 0.850 Acres
Acres 0.85
Property Description
Fabulous property for the most discerning buyers! Custom, Southern Living floor plan is breathtaking. 2-story foyer. Beamed LR w/ cozy, gas log FP. Kitchen w/ solid surface counters, b’fast bar, & breakfast nook. Formal dining. Glorious master retreat w/ lounge/office area, & massive ensuite bath. Terrace levelw/ in-law apartment, complete w/ kitchenette. Luscious grounds are beautifully manicured, &include Zoysia sod w/ irrigation system & established garden spot. Indoor/outdoor living w/ "3-star bar" & entertaining deck. Uber convenient to I-75, hospital, & schools!
Location
State GA
County Gordon
Area 341 - Gordon County
Lake Name None
Rooms
Bedroom Description In-Law Floorplan
Other Rooms None
Basement Exterior Entry, Finished, Full, Unfinished
Main Level Bedrooms 1
Dining Room Separate Dining Room
Interior
Interior Features Beamed Ceilings, Double Vanity, Entrance Foyer, Entrance Foyer 2 Story, High Speed Internet, Walk-In Closet(s), Wet Bar, Other
Heating Natural Gas
Cooling Central Air
Flooring Hardwood
Fireplaces Number 1
Fireplaces Type Gas Log, Living Room
Appliance Dishwasher, Electric Range
Laundry Laundry Room
Exterior
Exterior Feature Garden, Other
Garage Attached, Garage, Kitchen Level, Level Driveway
Garage Spaces 2.0
Fence None
Pool None
Community Features None
Utilities Available Cable Available, Electricity Available, Natural Gas Available
Roof Type Composition
Street Surface Paved
Accessibility None
Handicap Access None
Porch Covered, Deck
Parking Type Attached, Garage, Kitchen Level, Level Driveway
Total Parking Spaces 2
Building
Lot Description Landscaped, Level, Private
Story Two
Sewer Septic Tank
Water Public
Architectural Style Traditional
Level or Stories Two
Structure Type Other
New Construction No
Construction Status Resale
Schools
Elementary Schools Calhoun
Middle Schools Calhoun
High Schools Calhoun
Others
Senior Community no
Restrictions false
Tax ID CG56B033
Special Listing Condition None
Read Less Info
Want to know what your home might be worth? Contact us for a FREE valuation!

Our team is ready to help you sell your home for the highest possible price ASAP

Bought with Childress Real Estate, LLC.
GET MORE INFORMATION

Broker | License ID: 303073
youragentkesha@legacysouthreg.com
240 Corporate Center Dr, Ste F, Stockbridge, GA, 30281, United States






