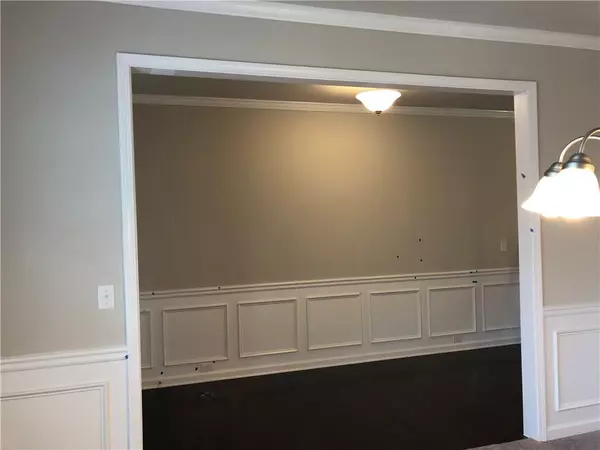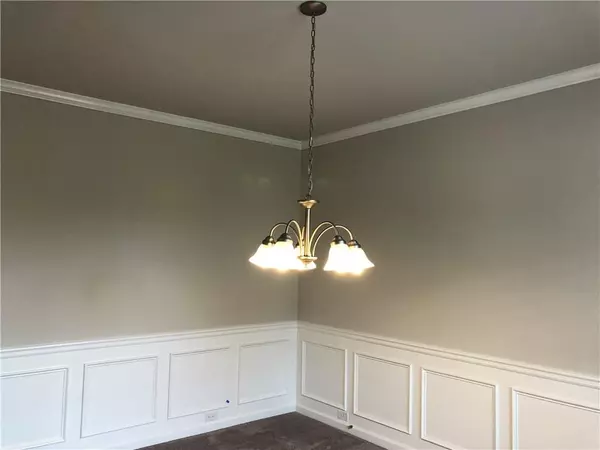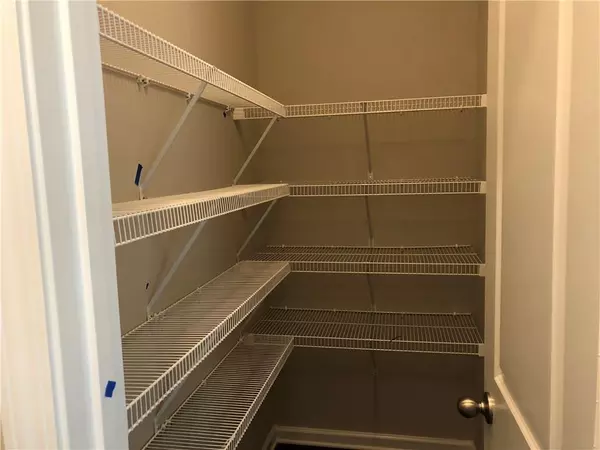$452,118
$456,020
0.9%For more information regarding the value of a property, please contact us for a free consultation.
4 Beds
3.5 Baths
2,720 SqFt
SOLD DATE : 12/05/2018
Key Details
Sold Price $452,118
Property Type Single Family Home
Sub Type Single Family Residence
Listing Status Sold
Purchase Type For Sale
Square Footage 2,720 sqft
Price per Sqft $166
Subdivision Berkeley Village
MLS Listing ID 6035902
Sold Date 12/05/18
Style Traditional
Bedrooms 4
Full Baths 3
Half Baths 1
HOA Fees $75
Originating Board FMLS API
Year Built 2018
Tax Year 2018
Property Description
Amazing Ryan Plan from Taylor Morrison is a 4 bedroom 3.5 bath. It has hardwoods throughout the 1st floor and hardwood stairs with iron rails. Every bedroom has a walk in closet. The upstairs laundry room has a large utility closet so there is plenty of storage through out this brand new home. The kitchen boasts an amazing breakfast bar peninsula in quartz and a walk in pantry. The pictures are of a similar home as this house is under construction. The actual kitchen has 42" White Linen cabinets as well as stainless steel GE appliances. Next Door to Shorty Howell Park!
Location
State GA
County Gwinnett
Rooms
Other Rooms None
Basement Bath/Stubbed, Daylight, Exterior Entry, Full, Interior Entry
Dining Room Seats 12+, Separate Dining Room
Interior
Interior Features Disappearing Attic Stairs, Double Vanity, Entrance Foyer, High Ceilings 9 ft Lower, High Ceilings 9 ft Upper, High Speed Internet, Low Flow Plumbing Fixtures, Tray Ceiling(s), Walk-In Closet(s)
Heating Natural Gas, Zoned
Cooling Attic Fan, Ceiling Fan(s), Central Air, Zoned
Flooring Hardwood
Fireplaces Number 1
Fireplaces Type Blower Fan, Factory Built, Family Room, Gas Log
Laundry Laundry Room, Upper Level
Exterior
Exterior Feature Other
Parking Features Attached, Driveway, Garage, Parking Pad
Garage Spaces 2.0
Fence None
Pool None
Community Features Clubhouse, Homeowners Assoc, Park, Playground, Pool, Street Lights
Utilities Available Cable Available, Underground Utilities
Waterfront Description Creek
Roof Type Composition, Ridge Vents
Building
Lot Description Landscaped, Wooded
Story Two
Sewer Public Sewer
Water Public
New Construction No
Schools
Elementary Schools Harris
Middle Schools Duluth
High Schools Duluth
Others
Senior Community no
Special Listing Condition None
Read Less Info
Want to know what your home might be worth? Contact us for a FREE valuation!

Our team is ready to help you sell your home for the highest possible price ASAP

Bought with Choice Realty
GET MORE INFORMATION
Broker | License ID: 303073
youragentkesha@legacysouthreg.com
240 Corporate Center Dr, Ste F, Stockbridge, GA, 30281, United States






