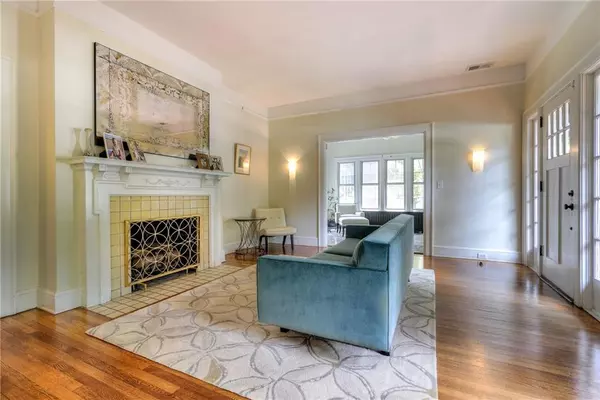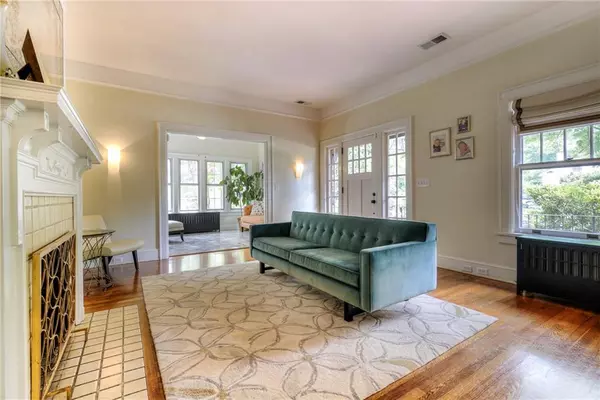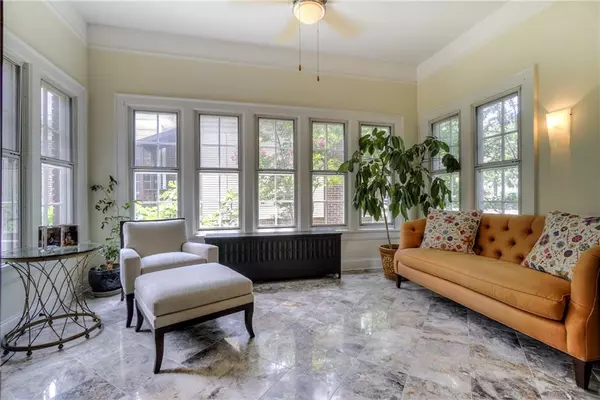$715,000
$719,000
0.6%For more information regarding the value of a property, please contact us for a free consultation.
6 Beds
3.5 Baths
4,659 SqFt
SOLD DATE : 12/12/2018
Key Details
Sold Price $715,000
Property Type Single Family Home
Sub Type Single Family Residence
Listing Status Sold
Purchase Type For Sale
Square Footage 4,659 sqft
Price per Sqft $153
Subdivision Druid Hills
MLS Listing ID 6037159
Sold Date 12/12/18
Style Traditional, Tudor
Bedrooms 6
Full Baths 3
Half Baths 1
Originating Board FMLS API
Year Built 1925
Annual Tax Amount $7,944
Tax Year 2017
Lot Size 0.300 Acres
Property Description
Quintessential brick Tudor w/great curb appeal in sought after Fernbank Elementary~Features spacious Living Rm w/gas log frplc, hdwd floors & picture molding~Sunroom/Office~Kitchen w/stained cabinetry, concrete counters & SS appliances leads into Breakfast Rm & Butler’s Pantry~Formal Dining Rm w/French doors to Sun Porch, 3 BR’s on main 1 currently used as Den~renovated Master Bath, 2 additional br’s upstairs w/hall bath, partially fin. basement w/1br/1ba, Kitchenette & tons of storage~Don’t miss this expansive level lot, circular drive w/automatic gate & 2 car garage!
Location
State GA
County Dekalb
Rooms
Other Rooms None
Basement Bath/Stubbed, Daylight, Driveway Access, Finished, Interior Entry, Partial
Dining Room Butlers Pantry, Separate Dining Room
Interior
Interior Features High Ceilings 9 ft Upper, High Ceilings 10 ft Main, High Speed Internet, Low Flow Plumbing Fixtures, Walk-In Closet(s)
Heating Forced Air, Natural Gas
Cooling Central Air
Flooring Hardwood
Fireplaces Number 2
Fireplaces Type Gas Log, Living Room, Master Bedroom
Laundry In Basement, Laundry Chute
Exterior
Exterior Feature Garden, Rear Stairs
Garage Detached, Garage, Garage Door Opener, Garage Faces Side, Level Driveway
Garage Spaces 2.0
Fence Fenced
Pool None
Community Features Public Transportation, Sidewalks, Street Lights
Utilities Available Cable Available
View Other
Roof Type Other
Building
Lot Description Level, Private
Story Three Or More
Sewer Public Sewer
Water Public
New Construction No
Schools
Elementary Schools Fernbank
Middle Schools Druid Hills
High Schools Druid Hills
Others
Senior Community no
Special Listing Condition None
Read Less Info
Want to know what your home might be worth? Contact us for a FREE valuation!

Our team is ready to help you sell your home for the highest possible price ASAP

Bought with The Wages Group, Inc.
GET MORE INFORMATION

Broker | License ID: 303073
youragentkesha@legacysouthreg.com
240 Corporate Center Dr, Ste F, Stockbridge, GA, 30281, United States






