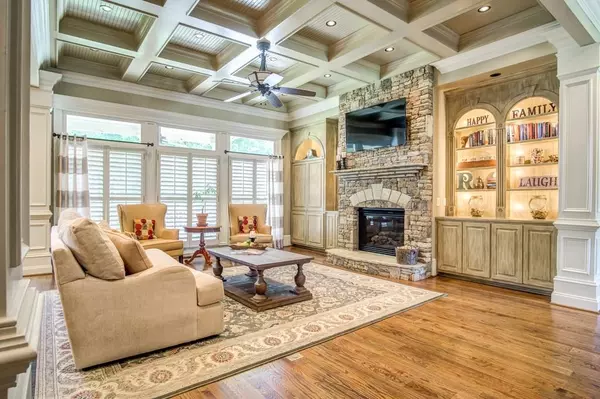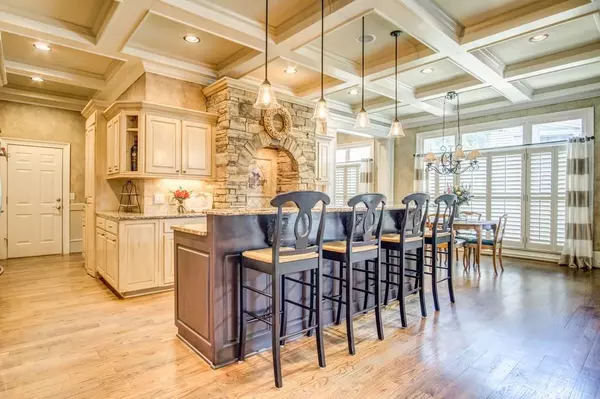$680,000
$715,000
4.9%For more information regarding the value of a property, please contact us for a free consultation.
6 Beds
5 Baths
6,032 SqFt
SOLD DATE : 02/08/2019
Key Details
Sold Price $680,000
Property Type Single Family Home
Sub Type Single Family Residence
Listing Status Sold
Purchase Type For Sale
Square Footage 6,032 sqft
Price per Sqft $112
Subdivision The Links At Brookstone
MLS Listing ID 6099744
Sold Date 02/08/19
Style Craftsman, Traditional
Bedrooms 6
Full Baths 5
HOA Fees $310
Originating Board FMLS API
Year Built 2004
Annual Tax Amount $5,379
Tax Year 2016
Lot Size 0.450 Acres
Property Description
Beautifully crafted to be the Developer of Brookstone's residence, this home features upgraded millwork throughout, plantation shutters, hardwood floors, beautiful coffered ceilings, superb landscaping, 4 car garage, and finished terrace level! Home is wired for Smart Home tech. Large gourmet kitchen. Oversized owner's suite w/sitting rm, spa-inspired bath & his/hers closets! Terrace level w/separate living rm, rec rm, exercise rm, bedroom/bath and custom bar! Personal basketball court in your driveway! Most sought after public/private schools with country club living!
Location
State GA
County Cobb
Rooms
Other Rooms None
Basement Bath/Stubbed, Daylight, Exterior Entry, Finished, Full, Interior Entry
Dining Room Seats 12+, Separate Dining Room
Interior
Interior Features Bookcases, Central Vacuum, Disappearing Attic Stairs, Double Vanity, Entrance Foyer, High Ceilings 9 ft Lower, High Ceilings 9 ft Upper, High Ceilings 10 ft Main, His and Hers Closets, Smart Home, Tray Ceiling(s), Walk-In Closet(s)
Heating Forced Air, Natural Gas
Cooling Ceiling Fan(s), Central Air
Flooring Hardwood
Fireplaces Number 2
Fireplaces Type Family Room, Keeping Room
Laundry Laundry Room, Upper Level
Exterior
Exterior Feature Other
Garage Attached, Garage Door Opener, Garage Faces Side
Garage Spaces 4.0
Fence None
Pool None
Community Features Country Club, Homeowners Assoc, Lake, Playground, Street Lights, Swim Team
Utilities Available Cable Available, Electricity Available, Natural Gas Available
Waterfront Description None
Roof Type Composition, Ridge Vents
Building
Lot Description Corner Lot, Landscaped
Story Two
Sewer Public Sewer
Water Public
New Construction No
Schools
Elementary Schools Ford
Middle Schools Durham
High Schools Harrison
Others
Senior Community no
Special Listing Condition None
Read Less Info
Want to know what your home might be worth? Contact us for a FREE valuation!

Our team is ready to help you sell your home for the highest possible price ASAP

Bought with Tina Fountain Realtors
GET MORE INFORMATION

Broker | License ID: 303073
youragentkesha@legacysouthreg.com
240 Corporate Center Dr, Ste F, Stockbridge, GA, 30281, United States






