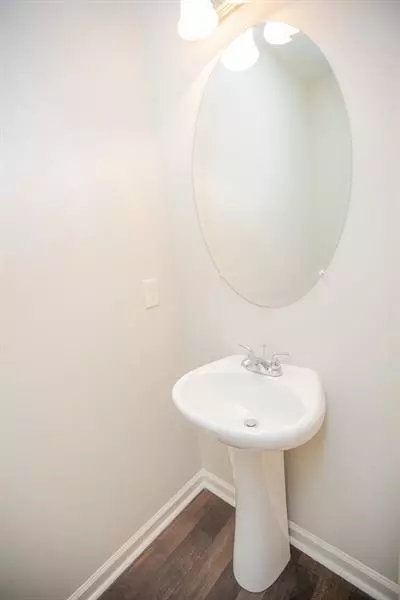$167,200
$167,200
For more information regarding the value of a property, please contact us for a free consultation.
3 Beds
2.5 Baths
1,457 SqFt
SOLD DATE : 12/21/2018
Key Details
Sold Price $167,200
Property Type Townhouse
Sub Type Townhouse
Listing Status Sold
Purchase Type For Sale
Square Footage 1,457 sqft
Price per Sqft $114
Subdivision Turtle Creek Villas
MLS Listing ID 6063594
Sold Date 12/21/18
Style Townhouse, Traditional
Bedrooms 3
Full Baths 2
Half Baths 1
Construction Status New Construction
HOA Fees $105
HOA Y/N Yes
Originating Board FMLS API
Year Built 2018
Available Date 2018-08-27
Annual Tax Amount $203
Tax Year 2017
Property Description
The Magnolia Plan at Turtle Creek Villas built by Expo Homes Lot 27A New Townhome with very open floorplan. Kitchen overlooks fireside family room. Upstairs has 3 bedrooms and 2 baths w/oversized master w/walk in closet, dual vanities & separate garden tub and shower. Laundry upstairs. Security system, garage door opener & wrought iron spindles are standard. Each patio has partition for privacy. Community has swim, tennis, clubhouse - yard maintenance included. $3000 towards closing cost w/preferred lender & full price offer!
Location
State GA
County Barrow
Area 301 - Barrow County
Lake Name None
Rooms
Bedroom Description Oversized Master
Other Rooms None
Basement None
Dining Room None
Interior
Interior Features Disappearing Attic Stairs, Entrance Foyer, High Ceilings 9 ft Main, High Speed Internet, Tray Ceiling(s), Walk-In Closet(s)
Heating Central, Forced Air, Natural Gas, Zoned
Cooling Ceiling Fan(s), Central Air, Zoned
Flooring Carpet
Fireplaces Number 1
Fireplaces Type Family Room
Appliance Dishwasher, Disposal, Gas Range, Gas Water Heater, Self Cleaning Oven
Laundry In Hall, Upper Level
Exterior
Exterior Feature Private Front Entry, Private Rear Entry
Garage Attached, Driveway, Garage, Garage Door Opener
Garage Spaces 1.0
Fence None
Pool None
Community Features Clubhouse, Homeowners Assoc, Pool, Tennis Court(s)
Utilities Available Cable Available, Electricity Available, Natural Gas Available, Underground Utilities
Waterfront Description None
View Other
Roof Type Composition
Accessibility None
Handicap Access None
Porch Covered, Patio
Total Parking Spaces 1
Building
Lot Description Landscaped
Story Two
Architectural Style Townhouse, Traditional
Level or Stories Two
Structure Type Vinyl Siding, Other
New Construction No
Construction Status New Construction
Schools
Elementary Schools Kennedy
Middle Schools Westside - Barrow
High Schools Apalachee
Others
Senior Community no
Restrictions false
Tax ID WN06B 134
Ownership Fee Simple
Financing no
Special Listing Condition None
Read Less Info
Want to know what your home might be worth? Contact us for a FREE valuation!

Our team is ready to help you sell your home for the highest possible price ASAP

Bought with Keller Williams North Atlanta
GET MORE INFORMATION

Broker | License ID: 303073
youragentkesha@legacysouthreg.com
240 Corporate Center Dr, Ste F, Stockbridge, GA, 30281, United States






