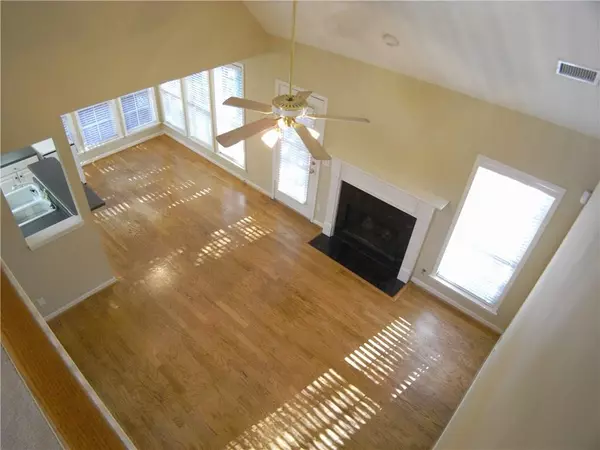$355,000
$362,500
2.1%For more information regarding the value of a property, please contact us for a free consultation.
3 Beds
3.5 Baths
2,119 SqFt
SOLD DATE : 02/28/2019
Key Details
Sold Price $355,000
Property Type Single Family Home
Sub Type Single Family Residence
Listing Status Sold
Purchase Type For Sale
Square Footage 2,119 sqft
Price per Sqft $167
Subdivision Ashwood Glen
MLS Listing ID 6110591
Sold Date 02/28/19
Style Traditional
Bedrooms 3
Full Baths 3
Half Baths 1
HOA Fees $100
Originating Board FMLS API
Year Built 1994
Annual Tax Amount $1,451
Tax Year 2017
Lot Size 0.300 Acres
Property Description
Quiet, private culdesac lot in popular Ashwood Glen located next to bike/walk path. Minutes frm Decatur Sq w/out city tax. Desirable plan features catwalk bridge overlooking vaulted great rm w/gas log fireplace, master on main & huge upstairs bonus rm. Large fenced bkyard. Hardwoods on main. Meticulously maintained w/annual HVAC service, termite bond & more. Newer Roof, AC, Garage Doors, Paint & Extended Covered Front Door Entry. Large eat-in kit opens to great rm & back patio. Lots of garage shelves. Clean home in great condition. Sold As-Is subject to Due Diligence.
Location
State GA
County Dekalb
Rooms
Other Rooms None
Basement None
Dining Room Separate Dining Room
Interior
Interior Features Cathedral Ceiling(s), Disappearing Attic Stairs, Entrance Foyer, Walk-In Closet(s)
Heating Forced Air, Natural Gas, Zoned
Cooling Central Air, Zoned
Flooring Carpet, Hardwood
Fireplaces Number 1
Fireplaces Type Family Room, Gas Log
Laundry In Bathroom, Lower Level
Exterior
Exterior Feature Other
Garage Garage
Garage Spaces 2.0
Fence Back Yard, Privacy
Pool None
Community Features Near Beltline, Near Marta, Near Schools, Near Shopping, Near Trails/Greenway, Park
Utilities Available Electricity Available, Natural Gas Available
Roof Type Composition
Building
Lot Description Cul-De-Sac
Story Two
Sewer Public Sewer
Water Public
New Construction No
Schools
Elementary Schools Avondale
Middle Schools Druid Hills
High Schools Druid Hills
Others
Senior Community no
Special Listing Condition None
Read Less Info
Want to know what your home might be worth? Contact us for a FREE valuation!

Our team is ready to help you sell your home for the highest possible price ASAP

Bought with Keller Knapp, Inc.
GET MORE INFORMATION

Broker | License ID: 303073
youragentkesha@legacysouthreg.com
240 Corporate Center Dr, Ste F, Stockbridge, GA, 30281, United States






