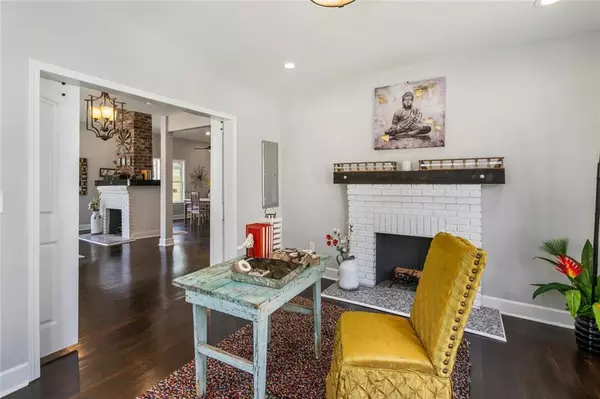$370,000
$384,900
3.9%For more information regarding the value of a property, please contact us for a free consultation.
5 Beds
3 Baths
2,800 SqFt
SOLD DATE : 08/02/2019
Key Details
Sold Price $370,000
Property Type Single Family Home
Sub Type Single Family Residence
Listing Status Sold
Purchase Type For Sale
Square Footage 2,800 sqft
Price per Sqft $132
Subdivision Capital View
MLS Listing ID 6558695
Sold Date 08/02/19
Style Other
Bedrooms 5
Full Baths 3
Construction Status Updated/Remodeled
HOA Y/N No
Originating Board FMLS API
Year Built 1920
Annual Tax Amount $962
Tax Year 2017
Lot Size 10,249 Sqft
Acres 0.2353
Property Description
Beautiful renovation with huge new const addition! 2nd story dedicated to master living featuring two walk-in closets, large seat-in area, full bathroom, & an office space. Main floor has 4 relaxing fire places and hardwoods. All new plumbing, HVAC, Electrical, white shaker kitchen cabinets, upgraded apps, quarts countertop, junior master on main, custom lighting package & fixtures. Just 4 blocks from Beltline and 5 min drive to downtown. Close by: Perkerson Park, Tyler Perry studios, The MET, Lee & White Food & Beverage District, Atlanta Airport, Mercedes Benz Staduim
Location
State GA
County Fulton
Area 31 - Fulton South
Lake Name None
Rooms
Bedroom Description Oversized Master, Sitting Room
Other Rooms None
Basement None
Main Level Bedrooms 4
Dining Room Open Concept, Seats 12+
Interior
Interior Features Double Vanity, High Ceilings 9 ft Main, High Ceilings 9 ft Upper, High Ceilings 10 ft Upper, His and Hers Closets, Walk-In Closet(s)
Heating Central, Electric
Cooling Ceiling Fan(s), Central Air, Electric Air Filter
Flooring Hardwood
Fireplaces Number 4
Fireplaces Type Double Sided, Other Room
Window Features Insulated Windows, Storm Window(s)
Appliance Dishwasher, Electric Cooktop, Electric Oven, Electric Water Heater, Refrigerator, Self Cleaning Oven
Laundry Main Level
Exterior
Exterior Feature None
Parking Features Driveway
Fence None
Pool None
Community Features None
Utilities Available Underground Utilities
Waterfront Description None
View Other
Roof Type Shingle
Street Surface None
Accessibility None
Handicap Access None
Porch Deck, Front Porch
Total Parking Spaces 4
Building
Lot Description Back Yard, Front Yard, Landscaped, Level
Story Two
Sewer Public Sewer
Water Public
Architectural Style Other
Level or Stories Two
Structure Type Brick 4 Sides, Cement Siding
New Construction No
Construction Status Updated/Remodeled
Schools
Elementary Schools Perkerson
Middle Schools Sylvan Hills
High Schools Carver - Fulton
Others
Senior Community no
Restrictions false
Tax ID 14 012000050118
Special Listing Condition None
Read Less Info
Want to know what your home might be worth? Contact us for a FREE valuation!

Our team is ready to help you sell your home for the highest possible price ASAP

Bought with Non FMLS Member
GET MORE INFORMATION
Broker | License ID: 303073
youragentkesha@legacysouthreg.com
240 Corporate Center Dr, Ste F, Stockbridge, GA, 30281, United States






