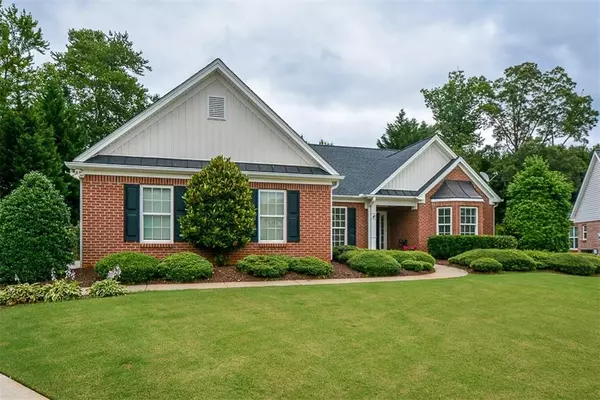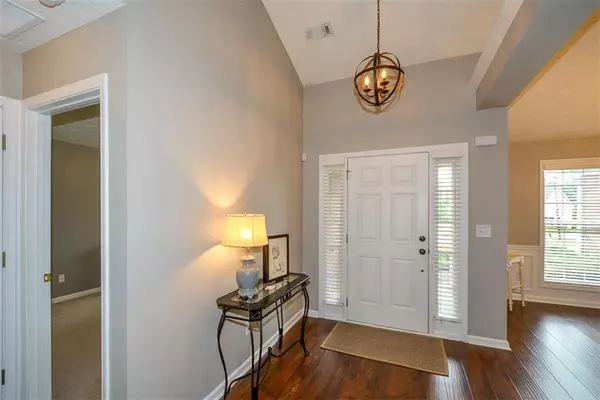$319,000
$325,000
1.8%For more information regarding the value of a property, please contact us for a free consultation.
3 Beds
2 Baths
2,029 SqFt
SOLD DATE : 07/25/2019
Key Details
Sold Price $319,000
Property Type Single Family Home
Sub Type Single Family Residence
Listing Status Sold
Purchase Type For Sale
Square Footage 2,029 sqft
Price per Sqft $157
Subdivision Ashbury
MLS Listing ID 6565409
Sold Date 07/25/19
Style Ranch
Bedrooms 3
Full Baths 2
Construction Status Resale
HOA Fees $300
HOA Y/N Yes
Originating Board FMLS API
Year Built 2003
Annual Tax Amount $3,815
Tax Year 2017
Lot Size 0.440 Acres
Acres 0.44
Property Description
WoW!! This is the one you've been looking FOR! 4-SIDES Brick Ranch with Super Upgrades! Open Split Bedroom Plan, Huge Vaulted Great Room & Formal Dining, Modern Kitchen w/Silistone Tops & High-end appliances, Big Master Suite & Lavish Bath, Vaulted Screen Porch w/Rock Floor Overlooks "Oasis-Like" Fenced Backyard Featuring 3-Tier Waterfall Koi pond, Sunken Fire pit. 2015 Arch. Roof, 2018 50-gal. Water heater w/insta Hot water, Carrier-Infinity 21 seer HVAC, 9 zone Irrigation system, 5-stage water filtration, Storage shed, Fiber internet and MUCH MORE! a TRUE MUST See!!
Location
State GA
County Gwinnett
Area 62 - Gwinnett County
Lake Name None
Rooms
Bedroom Description Master on Main, Split Bedroom Plan
Other Rooms Shed(s)
Basement None
Main Level Bedrooms 3
Dining Room Seats 12+, Separate Dining Room
Interior
Interior Features Disappearing Attic Stairs, Entrance Foyer, High Ceilings 9 ft Main, High Speed Internet, Walk-In Closet(s)
Heating Forced Air, Heat Pump, Natural Gas
Cooling Ceiling Fan(s), Central Air, Other
Flooring Carpet, Ceramic Tile, Other
Fireplaces Type Factory Built, Gas Log, Living Room
Window Features Insulated Windows
Appliance Disposal, Electric Range, Gas Water Heater, Microwave
Laundry In Hall, Laundry Room, Main Level
Exterior
Exterior Feature Private Yard, Storage, Other
Garage Driveway, Garage, Level Driveway
Garage Spaces 2.0
Fence Back Yard, Privacy, Wood
Pool None
Community Features Homeowners Assoc
Utilities Available Electricity Available, Natural Gas Available, Phone Available, Sewer Available, Underground Utilities, Water Available
Waterfront Description None
View Other
Roof Type Composition
Street Surface Paved
Accessibility None
Handicap Access None
Porch Covered, Screened
Parking Type Driveway, Garage, Level Driveway
Total Parking Spaces 2
Building
Lot Description Back Yard, Cul-De-Sac, Front Yard, Landscaped, Private, Wooded
Story One
Sewer Public Sewer
Water Public
Architectural Style Ranch
Level or Stories One
Structure Type Brick 4 Sides, Vinyl Siding
New Construction No
Construction Status Resale
Schools
Elementary Schools Sugar Hill - Gwinnett
Middle Schools Lanier
High Schools Lanier
Others
HOA Fee Include Maintenance Grounds
Senior Community no
Restrictions false
Tax ID R7320 333
Ownership Fee Simple
Financing no
Special Listing Condition None
Read Less Info
Want to know what your home might be worth? Contact us for a FREE valuation!

Our team is ready to help you sell your home for the highest possible price ASAP

Bought with Perfect Source Realty, LLC.
GET MORE INFORMATION

Broker | License ID: 303073
youragentkesha@legacysouthreg.com
240 Corporate Center Dr, Ste F, Stockbridge, GA, 30281, United States






