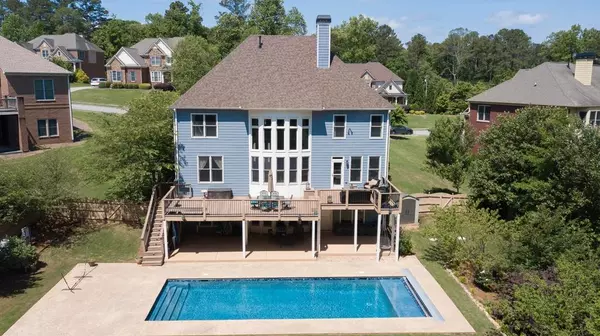$520,000
$520,000
For more information regarding the value of a property, please contact us for a free consultation.
6 Beds
5 Baths
5,600 SqFt
SOLD DATE : 07/23/2019
Key Details
Sold Price $520,000
Property Type Single Family Home
Sub Type Single Family Residence
Listing Status Sold
Purchase Type For Sale
Square Footage 5,600 sqft
Price per Sqft $92
Subdivision Silver Hill
MLS Listing ID 6567250
Sold Date 07/23/19
Style Traditional
Bedrooms 6
Full Baths 5
HOA Fees $300
Originating Board FMLS API
Year Built 2005
Annual Tax Amount $6,633
Tax Year 2017
Lot Size 0.690 Acres
Property Description
BEST DEAL IN LILBURN! Beautiful 3 sded brick home in highly sought after Parkview school district. Well equipped with the latest in smart technology. Spacious kitchen, Stained cabinets, Granite countertops. Oversized master with sitting room, custom master bath with custom steam shower. Bedroom on main. Stately living room with ample natural sunlight. Spray foam insulation, tankless water heater. Finished LL with custom Murphy Bed. Low maintenance heated in-ground salt water pool with automatic cover. Private fenced backyard. Comes with a premium 7 star home warranty.
Location
State GA
County Gwinnett
Rooms
Other Rooms None
Basement Daylight, Exterior Entry, Finished Bath, Finished, Full
Dining Room Separate Dining Room
Interior
Interior Features High Ceilings 10 ft Main, Double Vanity, Entrance Foyer, Walk-In Closet(s)
Heating Forced Air, Zoned
Cooling Central Air
Flooring Carpet, Ceramic Tile, Hardwood
Fireplaces Number 1
Fireplaces Type Factory Built, Living Room
Laundry Upper Level
Exterior
Exterior Feature Private Yard
Garage Attached, Driveway, Kitchen Level
Garage Spaces 2.0
Fence Back Yard, Fenced
Pool In Ground
Community Features Sidewalks, Street Lights
Utilities Available Cable Available, Electricity Available, Natural Gas Available
Waterfront Description None
View Other
Roof Type Composition
Building
Lot Description Back Yard, Private
Story Two
Sewer Septic Tank
Water Public
New Construction No
Schools
Elementary Schools Camp Creek
Middle Schools Trickum
High Schools Parkview
Others
Senior Community no
Special Listing Condition None
Read Less Info
Want to know what your home might be worth? Contact us for a FREE valuation!

Our team is ready to help you sell your home for the highest possible price ASAP

Bought with Charlesworth Realty Group
GET MORE INFORMATION

Broker | License ID: 303073
youragentkesha@legacysouthreg.com
240 Corporate Center Dr, Ste F, Stockbridge, GA, 30281, United States






