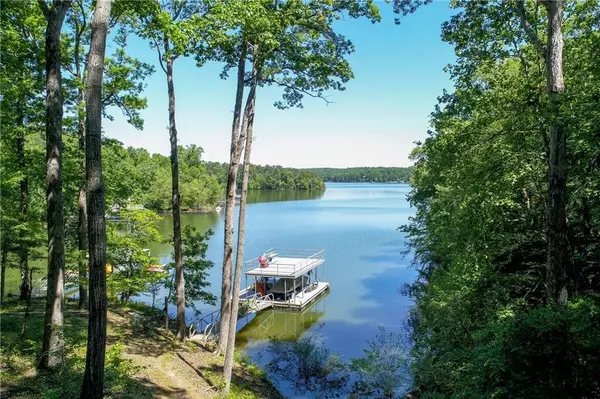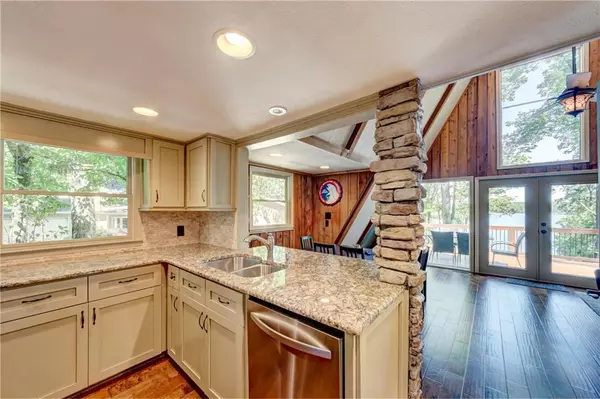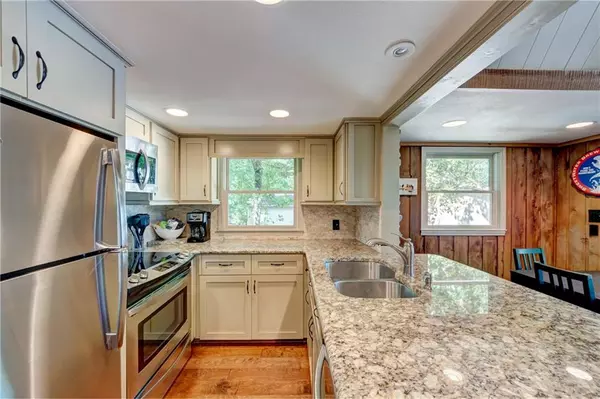$499,000
$499,000
For more information regarding the value of a property, please contact us for a free consultation.
3 Beds
2 Baths
1,848 SqFt
SOLD DATE : 06/07/2019
Key Details
Sold Price $499,000
Property Type Single Family Home
Sub Type Single Family Residence
Listing Status Sold
Purchase Type For Sale
Square Footage 1,848 sqft
Price per Sqft $270
Subdivision Hidden Horizon
MLS Listing ID 6554202
Sold Date 06/07/19
Style A-Frame
Bedrooms 3
Full Baths 2
Construction Status Resale
HOA Y/N No
Originating Board FMLS API
Year Built 1978
Annual Tax Amount $4,107
Tax Year 2018
Lot Size 0.330 Acres
Acres 0.33
Property Description
Charming and beautifully renovated Lake Lanier cottage w/ spectacular water views, deep water single slip party dock and short path to water's edge. Kitchen w/ SS appliances and granite, wide plank hardwood floors, great room with high ceilings, wood burning stove and stone fireplace. Huge master suite w/ screened porch. Metal shake roof w/ lifetime warranty. Lots of outdoor space and parking for entertaining. Very private lot with single slip party dock and 6600 lb hoist. Excellent potential for vacation rental income.
Location
State GA
County Dawson
Area 271 - Dawson County
Lake Name Lanier
Rooms
Bedroom Description Oversized Master
Other Rooms Shed(s)
Basement Daylight, Exterior Entry, Finished, Finished Bath, Full, Interior Entry
Main Level Bedrooms 1
Dining Room None
Interior
Interior Features Beamed Ceilings, Cathedral Ceiling(s), Double Vanity, Entrance Foyer, High Speed Internet, Walk-In Closet(s)
Heating Electric, Forced Air, Heat Pump
Cooling Central Air, Heat Pump, Zoned
Flooring Carpet, Hardwood
Fireplaces Number 2
Fireplaces Type Basement, Great Room, Masonry, Master Bedroom, Wood Burning Stove
Window Features Insulated Windows
Appliance Dishwasher, Electric Range, ENERGY STAR Qualified Appliances, Microwave, Self Cleaning Oven
Laundry In Basement
Exterior
Exterior Feature Private Front Entry, Private Rear Entry, Private Yard, Storage
Garage Driveway, Kitchen Level, Level Driveway
Fence None
Pool None
Community Features Boating, Fishing, Lake, Powered Boats Allowed
Utilities Available Cable Available, Electricity Available, Phone Available, Underground Utilities, Water Available
Waterfront Description Lake, Lake Front
Roof Type Metal, Ridge Vents
Street Surface Asphalt
Accessibility None
Handicap Access None
Porch Covered, Deck, Enclosed, Front Porch, Patio, Screened
Parking Type Driveway, Kitchen Level, Level Driveway
Total Parking Spaces 4
Building
Lot Description Back Yard, Cul-De-Sac, Front Yard, Lake/Pond On Lot, Level, Private, Wooded
Story Two
Sewer Septic Tank
Water Public
Architectural Style A-Frame
Level or Stories Two
Structure Type Cement Siding, Stone
New Construction No
Construction Status Resale
Schools
Elementary Schools Kilough
Middle Schools Dawson County
High Schools Dawson County
Others
Senior Community no
Restrictions false
Special Listing Condition None
Read Less Info
Want to know what your home might be worth? Contact us for a FREE valuation!

Our team is ready to help you sell your home for the highest possible price ASAP

Bought with Solid Source Realty, Inc.
GET MORE INFORMATION

Broker | License ID: 303073
youragentkesha@legacysouthreg.com
240 Corporate Center Dr, Ste F, Stockbridge, GA, 30281, United States






