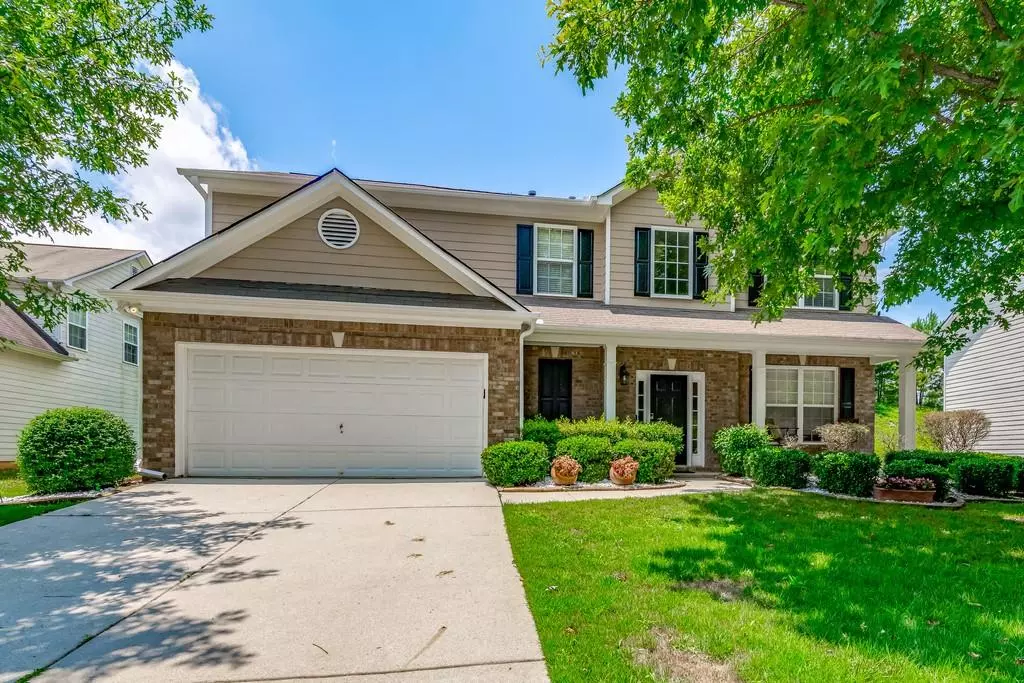$227,900
$227,900
For more information regarding the value of a property, please contact us for a free consultation.
4 Beds
2.5 Baths
2,531 SqFt
SOLD DATE : 08/02/2019
Key Details
Sold Price $227,900
Property Type Single Family Home
Sub Type Single Family Residence
Listing Status Sold
Purchase Type For Sale
Square Footage 2,531 sqft
Price per Sqft $90
Subdivision Brandemere
MLS Listing ID 6573083
Sold Date 08/02/19
Style Colonial
Bedrooms 4
Full Baths 2
Half Baths 1
HOA Fees $650
Originating Board FMLS API
Year Built 2003
Annual Tax Amount $1,774
Tax Year 2018
Lot Size 0.303 Acres
Property Description
You won't believe the amount of square footage that you are getting in this home. Freshly painted inside and out & new carpet throughout. Fall in love with the beautiful sleek Brazilian floors in the open concept family room w/ large kitchen & breakfast area. Large first floor office for those important private work meetings. Separate dining area to gather for the all of those holiday dinners. Second floor large bedrooms great for all w/ potential upstairs media room. Master Suite fit for a king/queen w/ dual closets. So, what are you waiting for - come & take a look!
Location
State GA
County Cobb
Rooms
Other Rooms None
Basement None
Dining Room Separate Dining Room
Interior
Interior Features High Ceilings 9 ft Lower, High Speed Internet, Entrance Foyer, His and Hers Closets, Walk-In Closet(s)
Heating Forced Air, Natural Gas
Cooling Central Air
Flooring Carpet, Hardwood
Fireplaces Number 1
Fireplaces Type Family Room, Great Room
Laundry In Hall, Upper Level
Exterior
Exterior Feature Private Yard
Parking Features Attached, Garage Door Opener, Garage
Garage Spaces 2.0
Fence None
Pool None
Community Features Homeowners Assoc, Pool
Utilities Available Cable Available, Electricity Available, Natural Gas Available, Phone Available
Waterfront Description None
View Other
Roof Type Composition
Building
Lot Description Back Yard, Front Yard, Landscaped
Story Two
Sewer Public Sewer
Water Public
New Construction No
Schools
Elementary Schools Bryant - Cobb
Middle Schools Lindley
High Schools Pebblebrook
Others
Senior Community no
Special Listing Condition None
Read Less Info
Want to know what your home might be worth? Contact us for a FREE valuation!

Our team is ready to help you sell your home for the highest possible price ASAP

Bought with Compass
GET MORE INFORMATION
Broker | License ID: 303073
youragentkesha@legacysouthreg.com
240 Corporate Center Dr, Ste F, Stockbridge, GA, 30281, United States






