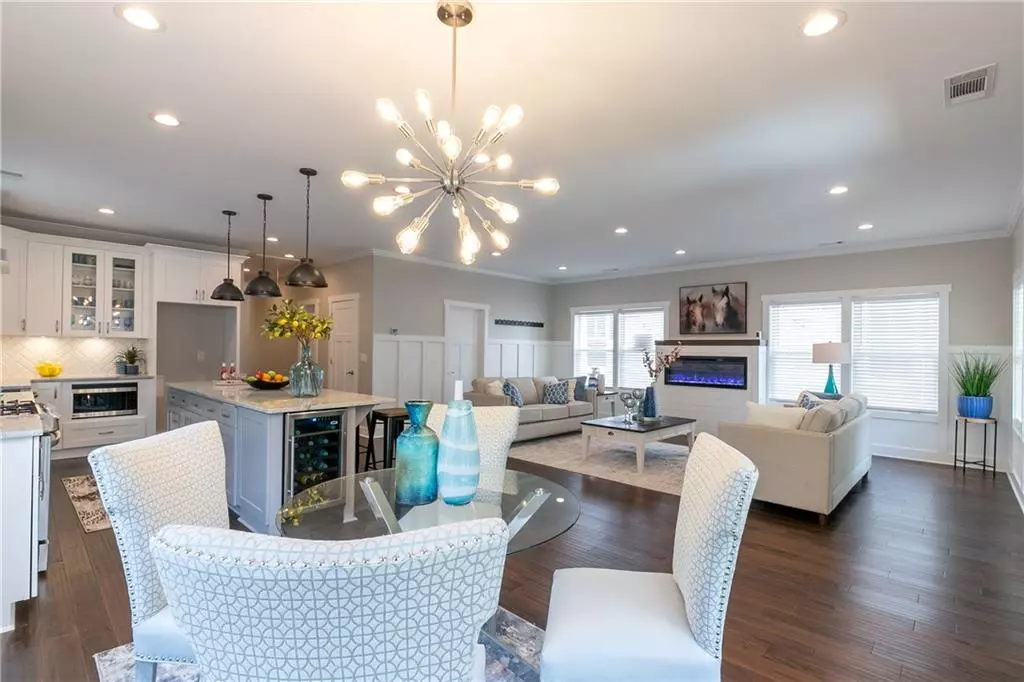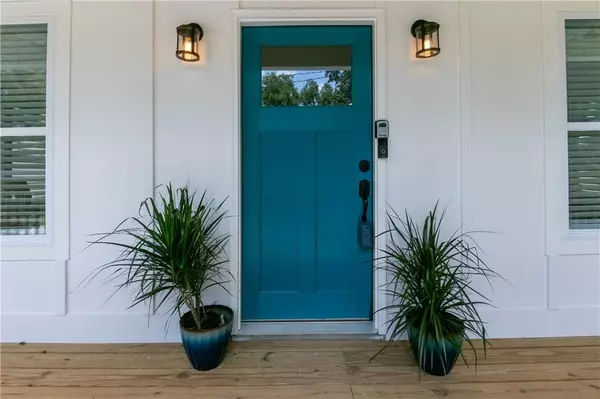$424,000
$424,000
For more information regarding the value of a property, please contact us for a free consultation.
3 Beds
3 Baths
1,800 SqFt
SOLD DATE : 09/06/2019
Key Details
Sold Price $424,000
Property Type Single Family Home
Sub Type Single Family Residence
Listing Status Sold
Purchase Type For Sale
Square Footage 1,800 sqft
Price per Sqft $235
Subdivision Peoplestown
MLS Listing ID 6587703
Sold Date 09/06/19
Style Craftsman
Bedrooms 3
Full Baths 3
Construction Status New Construction
HOA Y/N No
Originating Board FMLS API
Year Built 2019
Annual Tax Amount $2,249
Tax Year 2018
Lot Size 4,839 Sqft
Acres 0.1111
Property Description
*Major Price Improvement!* STUNNING BELTLINE PARK-FRONT HOME! This custom built NEW CONSTRUCTION bordering DH Stanton Park and the Beltline's Southside Trail was recently featured in Curbed Atlanta! Huge open living area w/ floating fire-place, shiplap accents, hardwoods and chef's kitchen complete with 9 ft custom center island, granite counters, hood range, farmer's sink, wine fridge and LG Stainless Steel Appliances. Owner's Suite w/ private patio and double-barn doors leading to a stunning master bath w/ dual shower heads and gorgeous tile finishes. And much more! One of a kind opportunity to live along a Beltline Park in the HOT neighborhood of Peoplestown. Walk to Grant Park / Zoo Atlanta, The Beacon, Summerhill Retail District. Less than 1/4 mile to interstates, Old Fourth Ward, Reynoldstown, Cabbagetown, Edgewood, Glenwood and so much more. Home values are skyrocketing in this area! Recently featured in Curbed Atlanta!
Location
State GA
County Fulton
Area 32 - Fulton South
Lake Name None
Rooms
Bedroom Description Master on Main
Other Rooms None
Basement Crawl Space
Main Level Bedrooms 3
Dining Room Open Concept, Seats 12+
Interior
Interior Features Double Vanity, High Ceilings 9 ft Main, Walk-In Closet(s)
Heating Central
Cooling Central Air
Flooring Carpet, Ceramic Tile, Hardwood
Fireplaces Number 1
Fireplaces Type None
Window Features Insulated Windows, Shutters
Appliance Dishwasher, Disposal, Gas Oven, Gas Range, Microwave
Laundry In Hall, Main Level
Exterior
Exterior Feature Private Yard
Parking Features Attached, On Street
Fence Back Yard, Wood
Pool None
Community Features Near Beltline, Near Marta, Near Schools, Near Shopping, Near Trails/Greenway, Park, Playground, Sidewalks, Street Lights
Utilities Available Cable Available, Electricity Available, Phone Available, Sewer Available, Water Available
View City
Roof Type Composition
Street Surface Asphalt, Paved
Accessibility None
Handicap Access None
Porch Covered, Deck, Front Porch, Patio
Building
Lot Description Back Yard, Front Yard, Landscaped
Story One
Sewer Public Sewer
Water Public
Architectural Style Craftsman
Level or Stories One
Structure Type Cement Siding, Frame
New Construction No
Construction Status New Construction
Schools
Elementary Schools Slater
Middle Schools King
High Schools Maynard H. Jackson, Jr.
Others
Senior Community no
Restrictions false
Tax ID 14 005500090196
Special Listing Condition None
Read Less Info
Want to know what your home might be worth? Contact us for a FREE valuation!

Our team is ready to help you sell your home for the highest possible price ASAP

Bought with Keller Williams Realty ATL North
GET MORE INFORMATION
Broker | License ID: 303073
youragentkesha@legacysouthreg.com
240 Corporate Center Dr, Ste F, Stockbridge, GA, 30281, United States






