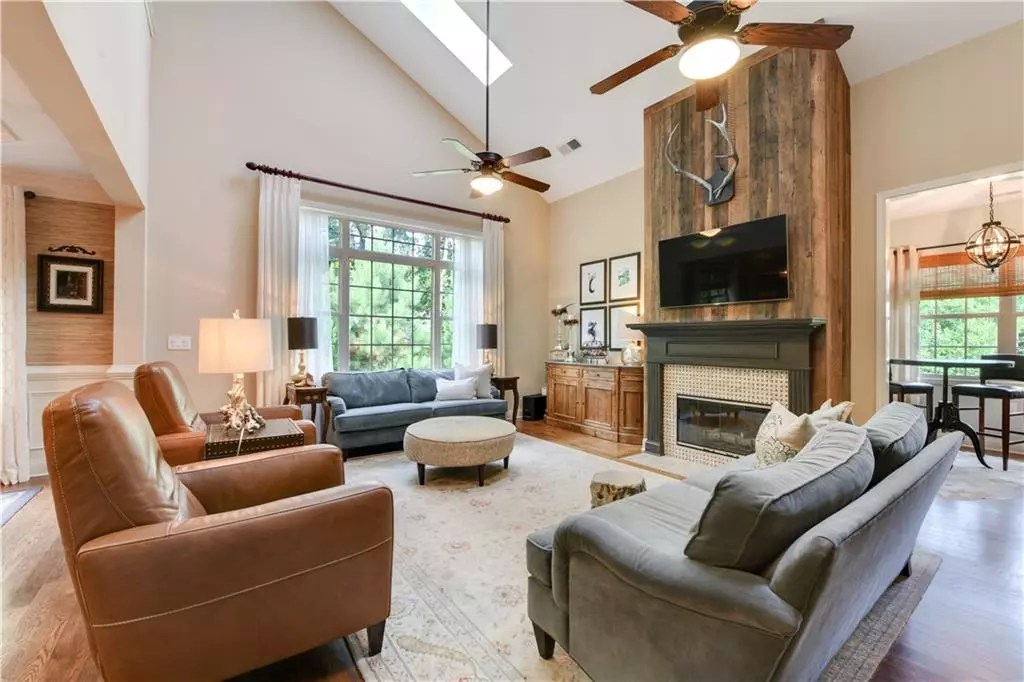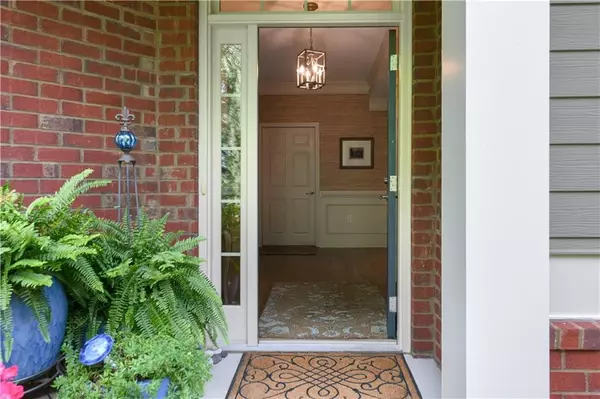$447,250
$449,900
0.6%For more information regarding the value of a property, please contact us for a free consultation.
3 Beds
3 Baths
2,779 SqFt
SOLD DATE : 09/19/2019
Key Details
Sold Price $447,250
Property Type Condo
Sub Type Condominium
Listing Status Sold
Purchase Type For Sale
Square Footage 2,779 sqft
Price per Sqft $160
Subdivision Orchards Of Brannon Oak Farm
MLS Listing ID 6600318
Sold Date 09/19/19
Style Craftsman, Townhouse, Traditional
Bedrooms 3
Full Baths 3
Construction Status Resale
HOA Fees $300
HOA Y/N Yes
Originating Board FMLS API
Year Built 2013
Annual Tax Amount $1,215
Tax Year 2018
Lot Size 2,265 Sqft
Acres 0.052
Property Description
Beautiful Cypress Villa floor plan on a spectacular private lot offering complete privacy,large usable outdoor space with woodland and pond views.This home features a Foyer entrance, Living Room with Custom Fireplace,sky lights, feature wall and iron railings. The master has a tray ceiling and customs cabinets in the luxurious master bath.The master closet opens conveniently to the laundry room A Vaulted ceiling is in the spacious first floor guest room. The gourmet kitchen has a down-draft gas cook top,upgraded appliances,and added pull outs. The Whole house has upgraded lighting and finishes, hardwood floors, Custom wallpaper and draperies. The upstairs has an enclosed loft (media room/office area) with windows allowing that allow great light. A huge guest suite with two large closets and HVAC for convenient access. There is an unfinished walk out terrace level with tall ceilings and with large windows, covered patio and a natural gas connection. It is fully framed for an in/law suite with plenty of storage and a workshop space. Very Active Active Adult Community with Clubhouse Pool and Fitness Center, Very close to 400 and Highly Rated Hospitals. Great Shopping around the corner at the Collections .
Location
State GA
County Forsyth
Area 221 - Forsyth County
Lake Name None
Rooms
Bedroom Description Master on Main, Oversized Master, Split Bedroom Plan
Other Rooms None
Basement Bath/Stubbed, Daylight, Exterior Entry, Full, Unfinished
Main Level Bedrooms 2
Dining Room Open Concept, Seats 12+
Interior
Interior Features Bookcases, Double Vanity, Entrance Foyer, High Ceilings 10 ft Main, High Speed Internet, Low Flow Plumbing Fixtures, Tray Ceiling(s), Walk-In Closet(s), Other
Heating Central, Forced Air, Natural Gas
Cooling Ceiling Fan(s), Central Air, Zoned
Flooring Carpet, Ceramic Tile, Hardwood
Fireplaces Number 1
Fireplaces Type Family Room, Gas Log, Glass Doors
Window Features Insulated Windows, Skylight(s)
Appliance Dishwasher, Disposal, Double Oven, ENERGY STAR Qualified Appliances, Gas Cooktop, Gas Water Heater, Microwave, Refrigerator, Self Cleaning Oven, Other
Laundry Laundry Room, Main Level
Exterior
Exterior Feature Balcony, Gas Grill, Private Front Entry, Private Yard, Other
Parking Features Attached, Garage, Garage Door Opener, Garage Faces Front, Kitchen Level, Level Driveway
Garage Spaces 2.0
Fence None
Pool None
Community Features Catering Kitchen, Clubhouse, Fitness Center, Homeowners Assoc, Near Shopping, Pool, Street Lights, Other
Utilities Available Cable Available, Electricity Available, Natural Gas Available, Phone Available, Sewer Available, Underground Utilities, Water Available
Waterfront Description Pond
View Other
Roof Type Composition
Street Surface Asphalt
Accessibility Accessible Doors, Accessible Entrance, Accessible Full Bath, Accessible Hallway(s)
Handicap Access Accessible Doors, Accessible Entrance, Accessible Full Bath, Accessible Hallway(s)
Porch Covered, Deck, Enclosed, Patio, Rear Porch, Screened, Side Porch
Total Parking Spaces 2
Building
Lot Description Back Yard, Corner Lot, Front Yard, Lake/Pond On Lot, Landscaped, Private
Story Three Or More
Sewer Public Sewer
Water Public
Architectural Style Craftsman, Townhouse, Traditional
Level or Stories Three Or More
Structure Type Brick Front, Cement Siding
New Construction No
Construction Status Resale
Schools
Elementary Schools Shiloh Point
Middle Schools Piney Grove
High Schools South Forsyth
Others
HOA Fee Include Insurance, Maintenance Structure, Maintenance Grounds, Reserve Fund, Termite, Trash
Senior Community no
Restrictions true
Tax ID 108 509
Ownership Condominium
Financing no
Special Listing Condition None
Read Less Info
Want to know what your home might be worth? Contact us for a FREE valuation!

Our team is ready to help you sell your home for the highest possible price ASAP

Bought with Harry Norman Realtors
GET MORE INFORMATION
Broker | License ID: 303073
youragentkesha@legacysouthreg.com
240 Corporate Center Dr, Ste F, Stockbridge, GA, 30281, United States






