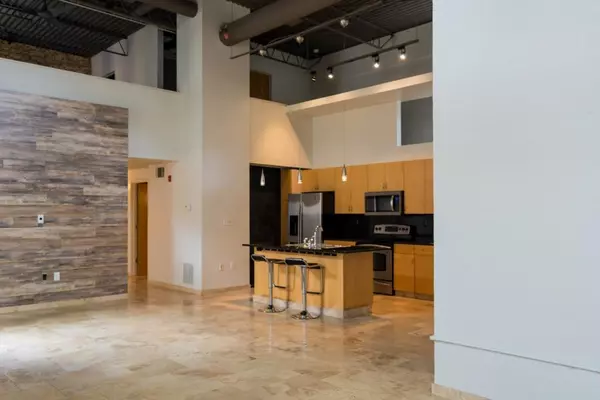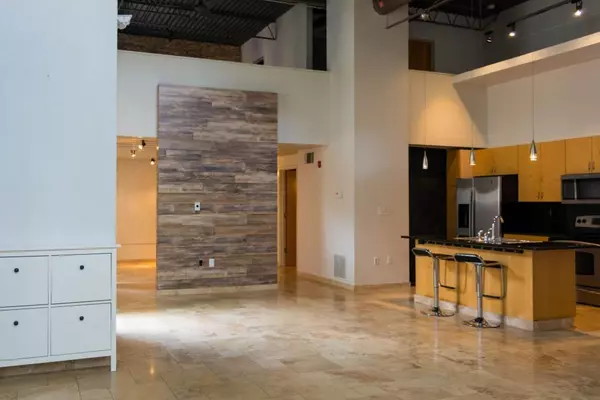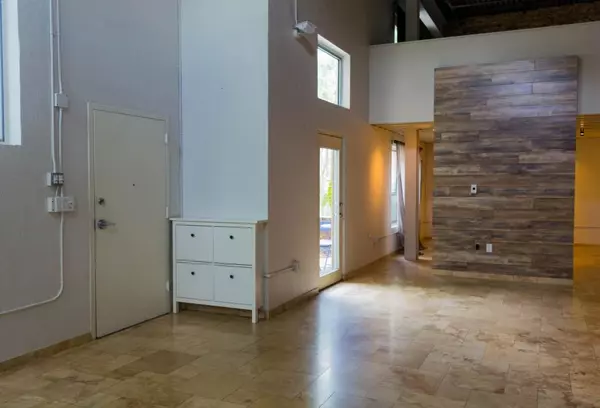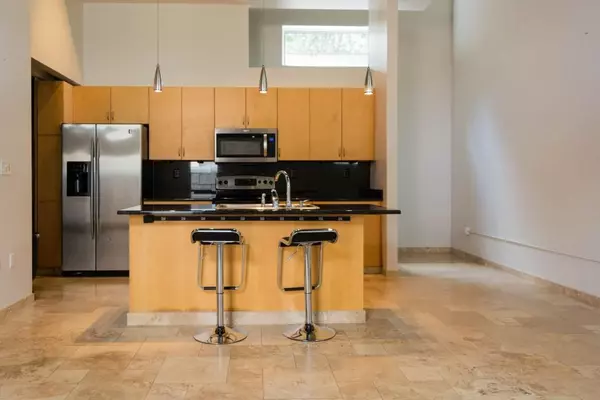$329,000
$339,000
2.9%For more information regarding the value of a property, please contact us for a free consultation.
2 Beds
2 Baths
1,387 SqFt
SOLD DATE : 09/16/2019
Key Details
Sold Price $329,000
Property Type Condo
Sub Type Condominium
Listing Status Sold
Purchase Type For Sale
Square Footage 1,387 sqft
Price per Sqft $237
Subdivision Arizona Lofts
MLS Listing ID 6591443
Sold Date 09/16/19
Style Contemporary/Modern, Loft
Bedrooms 2
Full Baths 2
Construction Status Resale
HOA Fees $280
HOA Y/N Yes
Originating Board FMLS API
Year Built 2003
Annual Tax Amount $484
Tax Year 2017
Lot Size 1,045 Sqft
Acres 0.024
Property Description
Minimalist design juxtaposed with Industrial features and European flavor make life at Arizona Lofts something truly extraordinary! Take a stroll through the courtyards, brimming with vegetation and fountains, to enter this luxurious loft-the largest floorplan offered. Light fills the space through huge windows characteristic of the former-warehouse community. The space boasts two large bedrooms, spacious bathrooms and plenty of closet space. Close to the heart of Atlanta, venture just outside to Candler Park, Decatur and the much-anticipated Pratt Pullman District.
Location
State GA
County Dekalb
Area 24 - Atlanta North
Lake Name None
Rooms
Other Rooms None
Basement None
Main Level Bedrooms 1
Dining Room None
Interior
Interior Features Entrance Foyer 2 Story, High Ceilings 10 ft Lower, High Speed Internet, Walk-In Closet(s)
Heating Central, Natural Gas
Cooling Ceiling Fan(s), Central Air
Flooring Carpet, Ceramic Tile
Fireplaces Type None
Window Features Insulated Windows
Appliance Dishwasher, Disposal, Electric Range, Electric Water Heater, ENERGY STAR Qualified Appliances, Microwave, Refrigerator
Laundry Main Level
Exterior
Exterior Feature None
Parking Features Assigned, Deeded, Parking Lot
Fence None
Pool None
Community Features Dog Park, Fitness Center, Gated, Homeowners Assoc, Near Beltline, Near Marta, Near Schools, Pool, Public Transportation, Restaurant
Utilities Available None
Waterfront Description None
View City
Roof Type Other
Street Surface Paved
Accessibility Accessible Entrance
Handicap Access Accessible Entrance
Porch Patio
Total Parking Spaces 2
Building
Lot Description Landscaped
Story Two
Sewer Public Sewer
Water Public
Architectural Style Contemporary/Modern, Loft
Level or Stories Two
Structure Type Cement Siding
New Construction No
Construction Status Resale
Schools
Elementary Schools Toomer
Middle Schools King
High Schools Maynard H. Jackson, Jr.
Others
HOA Fee Include Insurance, Maintenance Structure, Maintenance Grounds, Reserve Fund, Security, Swim/Tennis, Trash
Senior Community no
Restrictions true
Tax ID 15 210 05 067
Ownership Condominium
Financing no
Special Listing Condition None
Read Less Info
Want to know what your home might be worth? Contact us for a FREE valuation!

Our team is ready to help you sell your home for the highest possible price ASAP

Bought with Red Barn Cityside
GET MORE INFORMATION
Broker | License ID: 303073
youragentkesha@legacysouthreg.com
240 Corporate Center Dr, Ste F, Stockbridge, GA, 30281, United States






