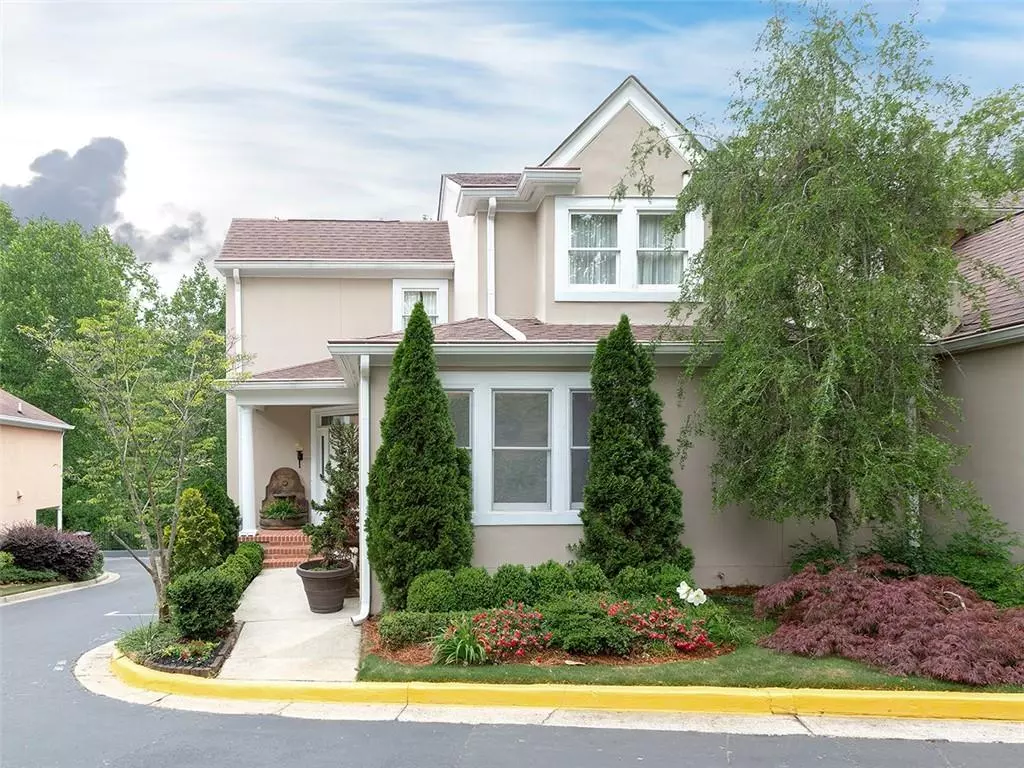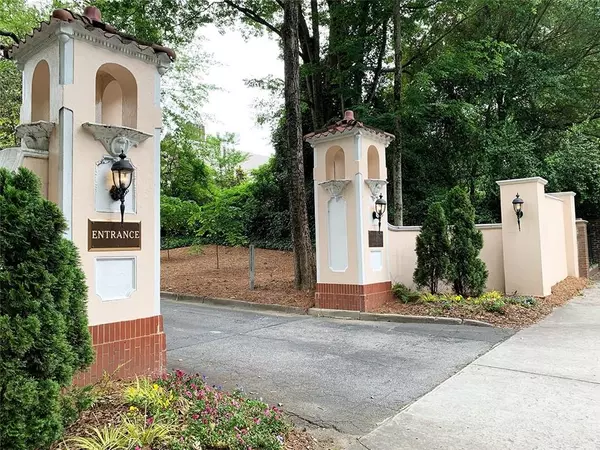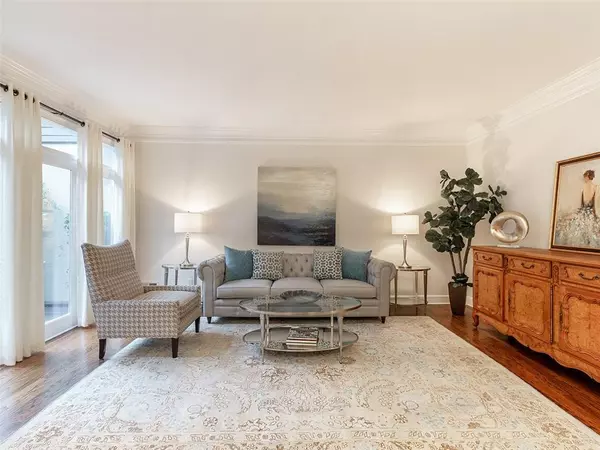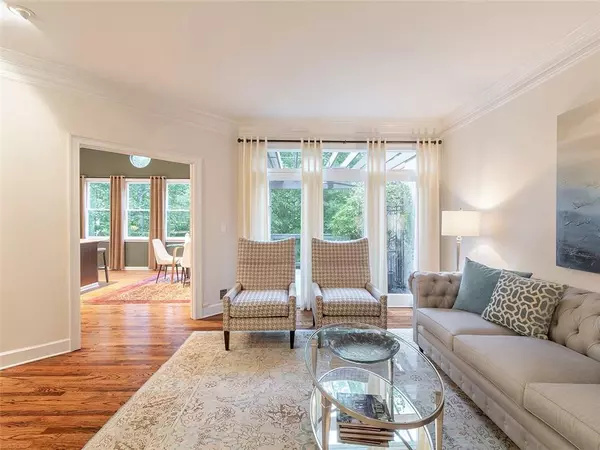$585,000
$589,000
0.7%For more information regarding the value of a property, please contact us for a free consultation.
3 Beds
3.5 Baths
3,000 SqFt
SOLD DATE : 06/26/2020
Key Details
Sold Price $585,000
Property Type Townhouse
Sub Type Townhouse
Listing Status Sold
Purchase Type For Sale
Square Footage 3,000 sqft
Price per Sqft $195
Subdivision Lullwater Estate / Druid Hills
MLS Listing ID 6700780
Sold Date 06/26/20
Style Townhouse
Bedrooms 3
Full Baths 3
Half Baths 1
Construction Status Resale
HOA Fees $405
HOA Y/N Yes
Originating Board FMLS API
Year Built 1985
Annual Tax Amount $5,050
Tax Year 2019
Lot Size 43 Sqft
Acres 0.001
Property Description
Meticulously updated *corner* townhome with private wooded views. Tons of light. Perfect for someone looking for quiet living while still in the heart of Atlanta's best shopping, dining, green space. Walkable to Olmsted Shadydale Park, Druid Hills Golf Club, and Paideia. A quick drive to Downtown Decatur, Virginia Highland, and Ponce City Market. Modern finishes throughout - the most renovated unit in the Lullwater Estate Community. Chefs eat-in kitchen has custom cherry cabinetry and new fridge. Master on main with custom closet and bath. Laundry on main. Custom media room with surround sound on lower level, complete with full bath - can be the 3rd bedroom, guest suite, or gym. Open bonus/office space upstairs could easily be converted into additional bedroom. Large 2-car garage with additional space for workshop/extra storage. Property overlooks community garden and private wooded green space with walking trails.
Location
State GA
County Dekalb
Area 52 - Dekalb-West
Lake Name None
Rooms
Bedroom Description Master on Main
Other Rooms None
Basement Finished, Finished Bath, Full
Main Level Bedrooms 1
Dining Room Separate Dining Room
Interior
Interior Features Double Vanity, High Ceilings 9 ft Main, High Ceilings 9 ft Upper, Walk-In Closet(s)
Heating Central
Cooling Central Air
Flooring Hardwood
Fireplaces Number 1
Fireplaces Type Living Room
Window Features Insulated Windows, Skylight(s)
Appliance Dishwasher, Disposal, Dryer, Gas Range, Microwave, Refrigerator, Washer
Laundry Main Level
Exterior
Exterior Feature Garden, Gas Grill, Private Front Entry, Private Rear Entry, Storage
Garage Garage, Garage Faces Rear, On Street
Garage Spaces 2.0
Fence None
Pool None
Community Features Gated, Homeowners Assoc, Near Beltline, Near Marta, Near Schools, Near Shopping, Near Trails/Greenway, Other
Utilities Available Cable Available, Electricity Available, Natural Gas Available, Phone Available, Sewer Available, Water Available
Waterfront Description None
View City
Roof Type Composition
Street Surface Paved
Accessibility None
Handicap Access None
Porch Rear Porch
Total Parking Spaces 2
Building
Lot Description Corner Lot, Private, Sloped, Wooded
Story Three Or More
Sewer Public Sewer
Water Public
Architectural Style Townhouse
Level or Stories Three Or More
Structure Type Stucco
New Construction No
Construction Status Resale
Schools
Elementary Schools Springdale Park
Middle Schools David T Howard
High Schools Grady
Others
HOA Fee Include Insurance, Maintenance Grounds, Pest Control, Trash, Water
Senior Community no
Restrictions false
Tax ID 15 242 03 043
Ownership Fee Simple
Financing no
Special Listing Condition None
Read Less Info
Want to know what your home might be worth? Contact us for a FREE valuation!

Our team is ready to help you sell your home for the highest possible price ASAP

Bought with RE/MAX Metro Atlanta Cityside
GET MORE INFORMATION

Broker | License ID: 303073
youragentkesha@legacysouthreg.com
240 Corporate Center Dr, Ste F, Stockbridge, GA, 30281, United States






