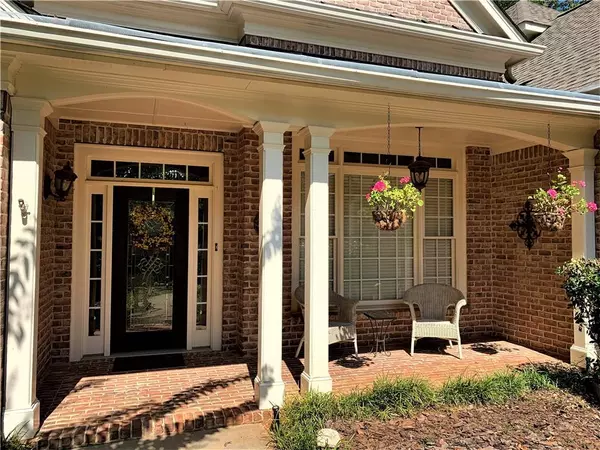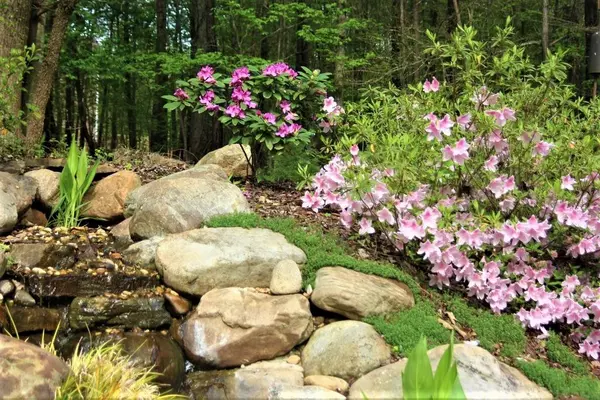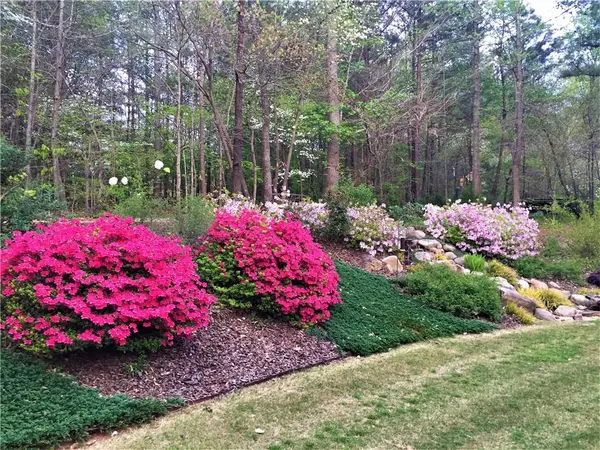$462,000
$465,000
0.6%For more information regarding the value of a property, please contact us for a free consultation.
4 Beds
3.5 Baths
3,156 SqFt
SOLD DATE : 08/28/2020
Key Details
Sold Price $462,000
Property Type Single Family Home
Sub Type Single Family Residence
Listing Status Sold
Purchase Type For Sale
Square Footage 3,156 sqft
Price per Sqft $146
Subdivision Chateau Forest
MLS Listing ID 6688030
Sold Date 08/28/20
Style Ranch, Traditional
Bedrooms 4
Full Baths 3
Half Baths 1
Construction Status Resale
HOA Fees $350
HOA Y/N Yes
Originating Board FMLS API
Year Built 2004
Annual Tax Amount $4,268
Tax Year 2019
Lot Size 0.806 Acres
Acres 0.8064
Property Description
SELLER WILL DO FACETIME VIDEO FOR BUYERS NOT WANTING TO PHYSICALLY TOUR HM. Beautiful 4 sided brick ranch home w/ private master teen suite upstairs w/ It’s own sitting area/full bath/mstr size bedrm fits king size bed w/ huge walk in closet. Fam rm has coffered ceilings view to kitchen and dining rm w/ custom columns. Kitchen has island w/ custom trim, under cabinet lighting,area for sitting at bar, desk area, oversized breakfast rm w/ tray ceiling w/ lighting, all w/ view to Fam Rm, Butlers pantry, mstr bedrm has tray ceiling w/ sitting area, Brick patio in backyd area on patio covered w/ 2 ceiling fans,resort style backyd w/ Waterfall, landscaped rock pebble walking trail, double tiered areas of grass. Very private and serene sitting on the patio looking into your landscaped yard. Irrigation system, Private Cul-de-sac lot with only one other driveway in cul-de-sac since the rest of the area is all Greenspace, 3 car garage kitchen level with utility sink, Laundry Room has 2nd utility sink and cabinets for storage, Hardwoods in foyer, hall, kitchen, dining room, formal living room and breakfast area, Separate formal living room w/ custom book shelves and French doors (could be a nice private office). Two septic tanks w/ security alarm. High 14' ceilings in Dining RM & Foyer, 11' ceilings in Kitchen and 9' ceilings all other rooms. Original owner of house!! Down the street from the famous Chateau Elan Winery!
Location
State GA
County Barrow
Area 301 - Barrow County
Lake Name None
Rooms
Bedroom Description In-Law Floorplan, Master on Main, Sitting Room
Other Rooms None
Basement None
Main Level Bedrooms 3
Dining Room Butlers Pantry, Separate Dining Room
Interior
Interior Features Bookcases, Coffered Ceiling(s), Disappearing Attic Stairs, Double Vanity, Entrance Foyer, High Ceilings 9 ft Main, High Speed Internet, Tray Ceiling(s), Walk-In Closet(s)
Heating Central, Forced Air, Natural Gas, Zoned
Cooling Ceiling Fan(s), Central Air, Zoned
Flooring Carpet, Ceramic Tile, Hardwood
Fireplaces Number 1
Fireplaces Type Family Room, Gas Log, Gas Starter
Window Features Insulated Windows
Appliance Dishwasher, Disposal, Electric Oven, Electric Range, Gas Water Heater, Microwave
Laundry In Hall, Laundry Room, Main Level
Exterior
Exterior Feature Private Yard
Garage Driveway, Garage, Garage Door Opener, Kitchen Level, Storage
Garage Spaces 3.0
Fence None
Pool None
Community Features Homeowners Assoc, Near Schools, Near Shopping, Sidewalks, Street Lights
Utilities Available Underground Utilities
Waterfront Description None
View Other
Roof Type Shingle
Street Surface Asphalt
Accessibility None
Handicap Access None
Porch Covered, Front Porch, Patio
Total Parking Spaces 3
Building
Lot Description Back Yard, Cul-De-Sac, Front Yard, Level, Private, Wooded
Story One and One Half
Sewer Septic Tank
Water Public
Architectural Style Ranch, Traditional
Level or Stories One and One Half
Structure Type Brick 4 Sides
New Construction No
Construction Status Resale
Schools
Elementary Schools Bramlett
Middle Schools Russell
High Schools Winder-Barrow
Others
HOA Fee Include Maintenance Grounds
Senior Community no
Restrictions false
Tax ID XX026B 046
Special Listing Condition None
Read Less Info
Want to know what your home might be worth? Contact us for a FREE valuation!

Our team is ready to help you sell your home for the highest possible price ASAP

Bought with Chapman Hall Professionals
GET MORE INFORMATION

Broker | License ID: 303073
youragentkesha@legacysouthreg.com
240 Corporate Center Dr, Ste F, Stockbridge, GA, 30281, United States






