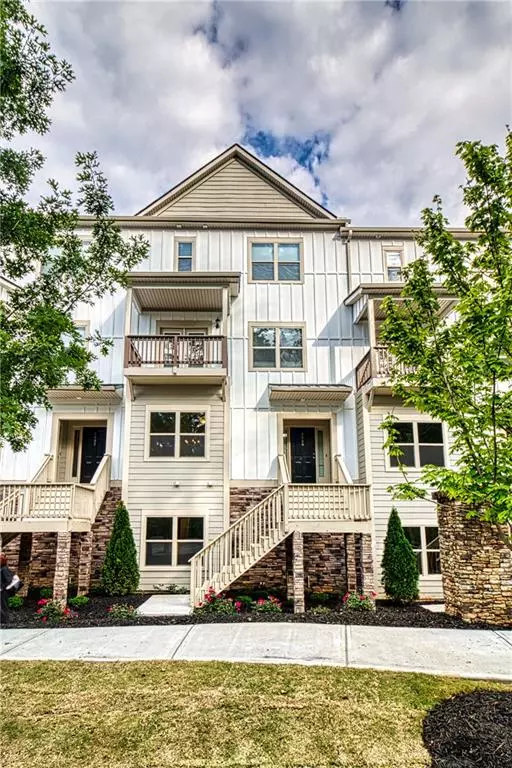$337,050
$335,000
0.6%For more information regarding the value of a property, please contact us for a free consultation.
3 Beds
3.5 Baths
1,831 SqFt
SOLD DATE : 12/31/2020
Key Details
Sold Price $337,050
Property Type Townhouse
Sub Type Townhouse
Listing Status Sold
Purchase Type For Sale
Square Footage 1,831 sqft
Price per Sqft $184
Subdivision Dresden Heights
MLS Listing ID 6720251
Sold Date 12/31/20
Style A-Frame, Townhouse
Bedrooms 3
Full Baths 3
Half Baths 1
Construction Status Under Construction
HOA Fees $170
HOA Y/N Yes
Originating Board FMLS API
Year Built 2020
Property Description
Decorated Model now open!!! More Beautiful floor plans available to build. Great access to I-85/I-285. Roommate style floor plans, open concepts. New granite/tile flooring options. Let us do the work for you!!! Imagine the convenience of your new home located at Dresden Heights. We offer luxurious new construction town home/condo living with a welcoming open concept plan with high ceilings that will provide enough space and comfort to meet all of your needs. Multiple attractive plans and unforgettable units are available for your selection to create the life you so desire. You will be delighted to come home to Dresden Heights. Ready for move-in by March 2020. Dresden Heights consists of four-story buildings of two stacked town homes. Rest assured this is a prime location just inside the perimeter off I-85 and Chamblee Tucker Road just south of Spaghetti Junction. You are conveniently located to downtown Atlanta and all of the attractions our stunning city has to offer including shopping and dining. Mercer University is minutes away. This truly is one of the newest chic, urban town
home complexes in Atlanta.
Location
State GA
County Dekalb
Area 51 - Dekalb-West
Lake Name None
Rooms
Other Rooms None
Basement None
Main Level Bedrooms 1
Dining Room Great Room, Open Concept
Interior
Interior Features High Ceilings 9 ft Lower, High Ceilings 9 ft Main, High Ceilings 9 ft Upper, Tray Ceiling(s), Walk-In Closet(s)
Heating Central, Electric, Zoned
Cooling Ceiling Fan(s), Central Air, Zoned
Flooring Carpet, Ceramic Tile, Hardwood
Fireplaces Type None
Window Features None
Appliance Dishwasher, Disposal, Electric Oven, Electric Range, Electric Water Heater
Laundry In Hall, Upper Level
Exterior
Exterior Feature Balcony
Parking Features Garage, Garage Door Opener, Garage Faces Rear, Parking Pad
Garage Spaces 1.0
Fence Wrought Iron
Pool None
Community Features Homeowners Assoc, Near Marta, Near Schools, Near Shopping, Near Trails/Greenway, Sidewalks, Street Lights
Utilities Available Other
Waterfront Description None
View City, Rural
Roof Type Shingle
Street Surface Asphalt
Accessibility None
Handicap Access None
Porch Covered, Deck, Front Porch
Total Parking Spaces 1
Building
Lot Description Corner Lot, Cul-De-Sac
Story Two
Sewer Public Sewer
Water Public
Architectural Style A-Frame, Townhouse
Level or Stories Two
Structure Type Stone, Vinyl Siding
New Construction No
Construction Status Under Construction
Schools
Elementary Schools Dresden
Middle Schools Sequoyah - Dekalb
High Schools Cross Keys
Others
Senior Community no
Restrictions true
Tax ID 18 282 19 057
Ownership Condominium
Financing no
Special Listing Condition None
Read Less Info
Want to know what your home might be worth? Contact us for a FREE valuation!

Our team is ready to help you sell your home for the highest possible price ASAP

Bought with Right Path Realty
GET MORE INFORMATION
Broker | License ID: 303073
youragentkesha@legacysouthreg.com
240 Corporate Center Dr, Ste F, Stockbridge, GA, 30281, United States






