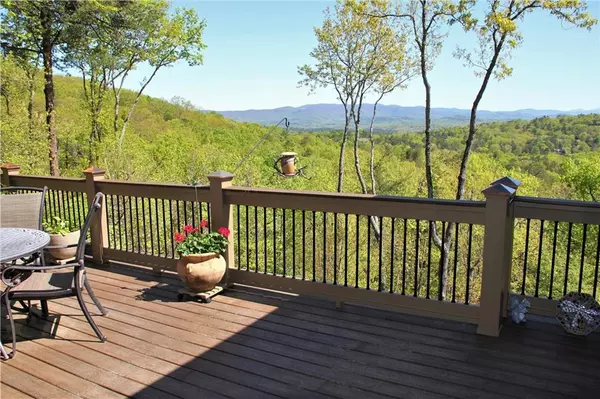$810,000
$849,000
4.6%For more information regarding the value of a property, please contact us for a free consultation.
4 Beds
4.5 Baths
5,502 SqFt
SOLD DATE : 06/19/2020
Key Details
Sold Price $810,000
Property Type Single Family Home
Sub Type Single Family Residence
Listing Status Sold
Purchase Type For Sale
Square Footage 5,502 sqft
Price per Sqft $147
Subdivision Big Canoe
MLS Listing ID 6700243
Sold Date 06/19/20
Style Craftsman, Traditional
Bedrooms 4
Full Baths 4
Half Baths 1
Construction Status Resale
HOA Y/N Yes
Originating Board FMLS API
Year Built 2002
Annual Tax Amount $3,290
Tax Year 2019
Lot Size 1.030 Acres
Acres 1.03
Property Description
Spectacular long-range NE mountain views from this custom designed 4bed/4.5bath home that is loaded with upgrades, and is located on a quiet cul de sac that backs up to Green Space and close to the North Gate. You will be greeted as soon as you enter with a full view of the mountains through the large picture windows in the 2-story great room with wall to ceiling stacked stone fireplace. All rooms are spacious for your comfort,and in addition to the 4 beds and 4.5 baths, a beautiful sunroom w/fireplace, a large laundry room, and an office on the main level. The Master Bedroom has a wall of windows with breathtaking long range mountain views, detailed tray ceiling, two large walk in closets, his and her vanities with makeup vanity. This master is pure luxury. The kitchen includes a Sub-Zero refrigerator, a 36 inch Wolf gas range, and other high quality appliances. The home’s construction quality is top grade, with 6-inch thick walls, blown-in cellulose insulation, casement windows, stunning molding throughout, hardy board siding, and stacked stone accents. The Terrace level has so much for you to enjoy as well, including a large family room with a fireplace, a gorgeous wet bar, an exercise room, a music/bonus room, and two other large bedrooms/bathrooms. Landscaping is also a highlight of this home, with beautiful gardens, walk paths, and water feature. The circular driveway with two-car parking area provides easy access as you will love being close to the North Gate and Wildcat recreation and walking trails. You will really enjoy this home. Review the major remodeling / upgrades made in 2014 (see Documents).
Location
State GA
County Dawson
Area 273 - Dawson County
Lake Name Other
Rooms
Bedroom Description Master on Main, Split Bedroom Plan
Other Rooms None
Basement Daylight, Exterior Entry, Finished, Finished Bath, Full, Interior Entry
Main Level Bedrooms 1
Dining Room Separate Dining Room
Interior
Interior Features Bookcases, Cathedral Ceiling(s), Entrance Foyer, High Speed Internet, His and Hers Closets, Tray Ceiling(s), Walk-In Closet(s), Wet Bar
Heating Heat Pump, Propane, Zoned
Cooling Ceiling Fan(s), Heat Pump, Humidity Control, Zoned
Flooring Carpet, Ceramic Tile, Hardwood
Fireplaces Number 3
Fireplaces Type Family Room, Gas Log, Gas Starter, Great Room, Other Room
Window Features Insulated Windows
Appliance Dishwasher, Disposal, Dryer, Electric Water Heater, Gas Cooktop, Microwave, Refrigerator, Washer
Laundry Laundry Room, Main Level
Exterior
Exterior Feature Private Front Entry, Private Rear Entry, Private Yard, Storage
Garage Attached, Driveway, Garage, Garage Faces Side, Kitchen Level, Level Driveway
Garage Spaces 2.0
Fence None
Pool Heated, In Ground, Indoor
Community Features Clubhouse, Fishing, Fitness Center, Gated, Golf, Lake, Marina, Near Trails/Greenway, Playground, Pool, Restaurant, Tennis Court(s)
Utilities Available Cable Available, Electricity Available, Phone Available, Underground Utilities, Water Available
Waterfront Description None
View Mountain(s)
Roof Type Composition
Street Surface Asphalt, Paved
Accessibility None
Handicap Access None
Porch Deck, Front Porch
Parking Type Attached, Driveway, Garage, Garage Faces Side, Kitchen Level, Level Driveway
Total Parking Spaces 2
Private Pool false
Building
Lot Description Back Yard, Cul-De-Sac, Front Yard, Landscaped, Mountain Frontage, Wooded
Story Two
Sewer Septic Tank
Water Public
Architectural Style Craftsman, Traditional
Level or Stories Two
Structure Type Cement Siding, Stone
New Construction No
Construction Status Resale
Schools
Elementary Schools Robinson
Middle Schools Dawson - Other
High Schools Dawson County
Others
HOA Fee Include Maintenance Grounds, Reserve Fund, Trash
Senior Community no
Restrictions false
Tax ID 024C 038
Special Listing Condition None
Read Less Info
Want to know what your home might be worth? Contact us for a FREE valuation!

Our team is ready to help you sell your home for the highest possible price ASAP

Bought with Big Canoe Brokerage, LLC.
GET MORE INFORMATION

Broker | License ID: 303073
youragentkesha@legacysouthreg.com
240 Corporate Center Dr, Ste F, Stockbridge, GA, 30281, United States






