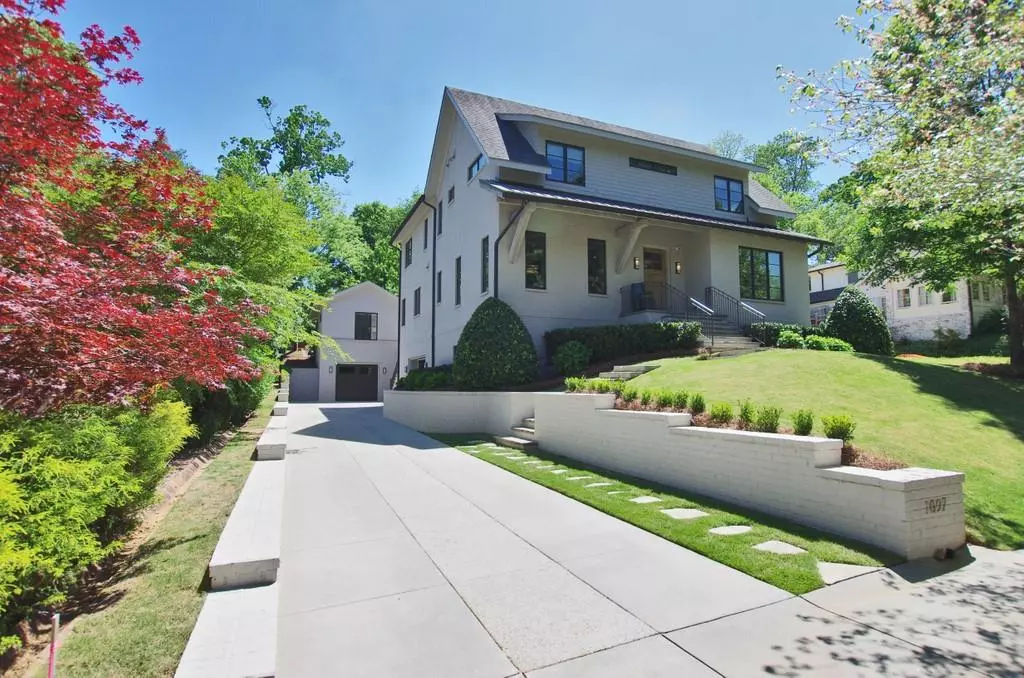$2,152,500
$2,195,000
1.9%For more information regarding the value of a property, please contact us for a free consultation.
5 Beds
5 Baths
5,000 SqFt
SOLD DATE : 07/21/2020
Key Details
Sold Price $2,152,500
Property Type Single Family Home
Sub Type Single Family Residence
Listing Status Sold
Purchase Type For Sale
Square Footage 5,000 sqft
Price per Sqft $430
Subdivision Morningside
MLS Listing ID 6730169
Sold Date 07/21/20
Style Contemporary/Modern
Bedrooms 5
Full Baths 4
Half Baths 2
Construction Status Resale
HOA Y/N No
Originating Board FMLS API
Year Built 2010
Annual Tax Amount $17,865
Tax Year 2018
Lot Size 0.273 Acres
Acres 0.273
Property Description
Highest quality custom built home in Morningside with separate coach house, oversized two-car garage, saltwater pool & level yard makes this the ideal total package in pristine move right in condition. Everything about this home has been thought through & executed beautifully with outstanding attention to detail. The front door opens to reveal beautiful interiors with stunning views throughout, clean lines, large windows, 10-ft ceilings, quarter-sawn white oak floors & a refreshing open floor plan that captures an abundance of natural light. 4-panel accordion door at rear opens to reveal the saltwater pool oasis complete with covered seating, floating day bed, dining space, grilling area & level green space. Living room with fireplace & oversized dining room connects the Butler’s pantry & top-of-the-line kitchen featuring oversized island & storage plus a dining area that opens to family room. Second level enjoys a beautiful large master suite featuring a walk-in closet & spa-like master bath with soaking tub. 3 additional guest bedrooms all with large walk-in closets- 2 bedrooms connected with Jack & Jill bath & 1 ensuite guest bedroom. Terrace level features media room plus a game room, half bath, abundance of storage & one of two oversized car garages. The home also features a rare, separate coach house complete with an oversize one car garage & studio space currently used as an office with a full bath featuring vaulted ceilings, heated floors & abundant natural light. Additional details include domestic solar hot water system, outdoor shower, basketball goal, irrigation, exterior landscape lighting, tablet line security video system controllable by app & motor court. Check out photographs & virtual tour.
Location
State GA
County Fulton
Area 23 - Atlanta North
Lake Name None
Rooms
Bedroom Description In-Law Floorplan, Other, Oversized Master
Other Rooms None
Basement Bath/Stubbed, Daylight, Driveway Access, Exterior Entry, Interior Entry, Partial
Main Level Bedrooms 1
Dining Room Seats 12+, Separate Dining Room
Interior
Interior Features High Ceilings 9 ft Lower, High Ceilings 9 ft Main, High Ceilings 9 ft Upper, Double Vanity, Disappearing Attic Stairs, High Speed Internet, Entrance Foyer, Low Flow Plumbing Fixtures, Other, Walk-In Closet(s)
Heating Radiant, Central, Forced Air, Solar
Cooling Ceiling Fan(s), Central Air, Zoned
Flooring None
Fireplaces Number 1
Fireplaces Type Gas Log, Living Room
Window Features None
Appliance Double Oven, Dishwasher, Disposal, Electric Water Heater, Refrigerator, Gas Cooktop, Microwave, Other, Self Cleaning Oven
Laundry Laundry Room
Exterior
Exterior Feature Gas Grill, Garden, Private Yard, Private Front Entry, Storage
Garage Attached, Garage Door Opener, Drive Under Main Level, Driveway, Garage, Storage
Garage Spaces 2.0
Fence None
Pool Gunite, In Ground
Community Features Near Beltline, Public Transportation, Near Trails/Greenway, Park, Playground, Restaurant, Sidewalks, Street Lights, Tennis Court(s), Near Marta, Near Schools, Near Shopping
Utilities Available None
Waterfront Description None
View City, Other
Roof Type Other, Shingle
Street Surface None
Accessibility None
Handicap Access None
Porch None
Parking Type Attached, Garage Door Opener, Drive Under Main Level, Driveway, Garage, Storage
Total Parking Spaces 2
Private Pool true
Building
Lot Description Back Yard, Level, Landscaped, Front Yard
Story Two
Sewer Public Sewer
Water Public
Architectural Style Contemporary/Modern
Level or Stories Two
Structure Type Brick 4 Sides
New Construction No
Construction Status Resale
Schools
Elementary Schools Morningside-
Middle Schools David T Howard
High Schools Grady
Others
Senior Community no
Restrictions false
Tax ID 17 000200130213
Special Listing Condition None
Read Less Info
Want to know what your home might be worth? Contact us for a FREE valuation!

Our team is ready to help you sell your home for the highest possible price ASAP

Bought with Ansley Atlanta Real Estate, LLC
GET MORE INFORMATION

Broker | License ID: 303073
youragentkesha@legacysouthreg.com
240 Corporate Center Dr, Ste F, Stockbridge, GA, 30281, United States






