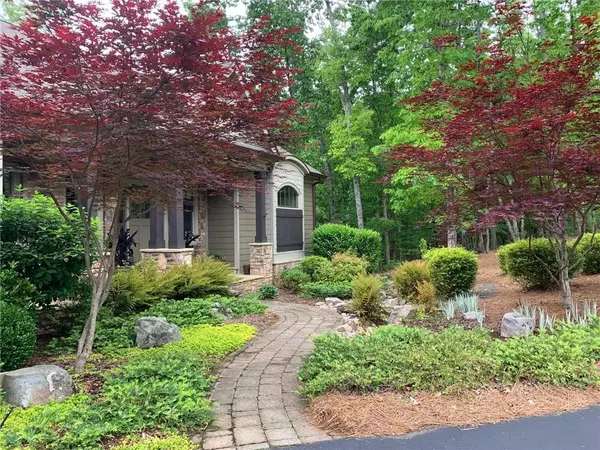$690,000
$704,000
2.0%For more information regarding the value of a property, please contact us for a free consultation.
5 Beds
6.5 Baths
4,273 SqFt
SOLD DATE : 07/17/2020
Key Details
Sold Price $690,000
Property Type Single Family Home
Sub Type Single Family Residence
Listing Status Sold
Purchase Type For Sale
Square Footage 4,273 sqft
Price per Sqft $161
Subdivision Big Canoe
MLS Listing ID 6721321
Sold Date 07/17/20
Style Craftsman
Bedrooms 5
Full Baths 6
Half Baths 1
Construction Status Resale
HOA Fees $306
HOA Y/N Yes
Originating Board FMLS API
Year Built 2012
Annual Tax Amount $5,000
Tax Year 2018
Lot Size 1.200 Acres
Acres 1.2
Property Description
Built as a MODEL HOME for a highly awarded builder, this CRAFTSMAN'S UPGRADES include moldings/trim, decorator colors, designer lighting, multiple reclaimed wood accents, gorgeous hardwoods. The CHEF'S KITCHEN with new cabinets, countertops, exquisite kitchen island, high-end Bosch & Wolf appliances opens to a SPACIOUS GREAT ROOM were a wood burning gas-starter stacked stone fireplace beckons. Adjacent decorative shelving add ELEGANCE to the decor. The peacful MASTER ON MAIN SUITE is located distant from the SECOND MAIN-LEVEL BED/BATH/OFFICE giving all suites privacy and calm. A THIRD BED/BATH, now used as an art studio with GREAT DAYLIGHT, is found up a short back-staircase. Find the FOURTH & FIFTH well-sized BEDS WITH BATH, on the terrace level. OTHER THOUGHTFULLY DESIGNED living & entertainment spaces include a large dining area with space for a side piece, expansive recreation room, workshop option, abundant storage. ADD IMMEDIATE EQUITY by completing the now exercise room. This space accessible directly from the rec room already has heat/AC, electrical, lighting, etc. It is ready for drywall and paint and would add 400+/- fully functional SF. Expansive TRANQUIL OUTDOOR SPACES include 2 screen porches and 2 sun decks. PROFESSIONAL HARMONIOUS WOODLAND LANDSCAPING spans the 1+ acre site that backs up to unbuildable greenspace. A LEVEL DRIVEWAY completes the APPEAL, EASE, CONVENIENCE COMFORTABLE ELEGANCE of this home. It is very WELL LOCATED within the award winning Wildcat subdvision, on a cul-de-sac of only 4 homes, very accessible to the North gate and Wildcat Recreation area. VIEW THE 360 DEGREE/3D VIRTUAL TOUR LINK. This home is a special find. A MUST SEE!
Location
State GA
County Dawson
Area 273 - Dawson County
Lake Name None
Rooms
Bedroom Description Master on Main, Split Bedroom Plan
Other Rooms None
Basement Daylight, Finished, Full, Interior Entry
Main Level Bedrooms 2
Dining Room Seats 12+, Separate Dining Room
Interior
Interior Features Beamed Ceilings, Bookcases, High Ceilings 10 ft Upper, High Speed Internet, Tray Ceiling(s), Walk-In Closet(s), Wet Bar
Heating Central, Electric, Heat Pump
Cooling Ceiling Fan(s), Central Air, Zoned
Flooring Carpet, Ceramic Tile, Hardwood
Fireplaces Number 3
Fireplaces Type Factory Built, Gas Starter, Glass Doors, Great Room
Window Features Insulated Windows
Appliance Dishwasher, Disposal, Double Oven, Dryer
Laundry Laundry Room, Main Level
Exterior
Exterior Feature Gas Grill
Garage Attached, Covered, Driveway, Garage, Garage Door Opener, Kitchen Level, Level Driveway
Garage Spaces 2.0
Fence None
Pool None
Community Features Boating, Clubhouse, Dog Park, Fishing, Fitness Center, Golf, Marina, Playground, Pool, Racquetball, Tennis Court(s)
Utilities Available Underground Utilities
Waterfront Description None
View Mountain(s)
Roof Type Composition, Shingle
Street Surface Asphalt, Paved
Accessibility None
Handicap Access None
Porch Covered, Deck, Enclosed, Screened, Side Porch
Parking Type Attached, Covered, Driveway, Garage, Garage Door Opener, Kitchen Level, Level Driveway
Total Parking Spaces 2
Building
Lot Description Cul-De-Sac, Front Yard, Landscaped, Level, Private, Wooded
Story Two
Sewer Septic Tank
Water Private
Architectural Style Craftsman
Level or Stories Two
Structure Type Cement Siding, Frame, Stone
New Construction No
Construction Status Resale
Schools
Elementary Schools Robinson
Middle Schools Dawson County
High Schools Dawson County
Others
Senior Community no
Restrictions false
Tax ID 024D 187
Special Listing Condition None
Read Less Info
Want to know what your home might be worth? Contact us for a FREE valuation!

Our team is ready to help you sell your home for the highest possible price ASAP

Bought with Big Canoe Brokerage, LLC.
GET MORE INFORMATION

Broker | License ID: 303073
youragentkesha@legacysouthreg.com
240 Corporate Center Dr, Ste F, Stockbridge, GA, 30281, United States






