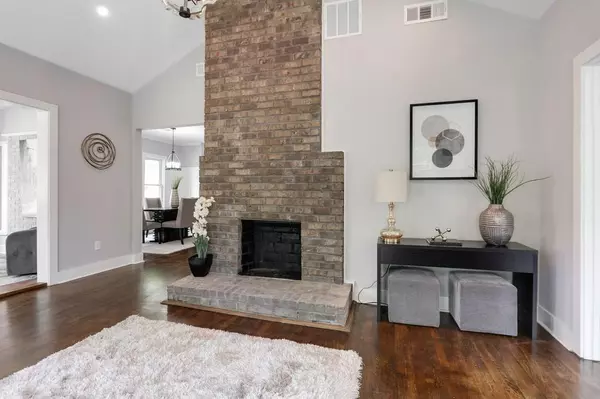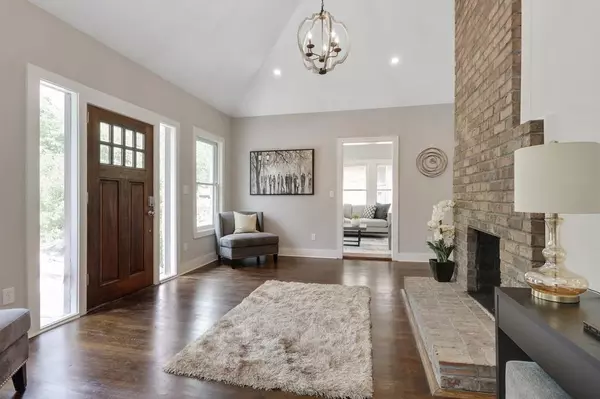$415,000
$399,000
4.0%For more information regarding the value of a property, please contact us for a free consultation.
3 Beds
2.5 Baths
1,909 SqFt
SOLD DATE : 08/04/2020
Key Details
Sold Price $415,000
Property Type Single Family Home
Sub Type Single Family Residence
Listing Status Sold
Purchase Type For Sale
Square Footage 1,909 sqft
Price per Sqft $217
Subdivision Westview
MLS Listing ID 6727257
Sold Date 08/04/20
Style Bungalow
Bedrooms 3
Full Baths 2
Half Baths 1
Construction Status Resale
HOA Y/N No
Originating Board FMLS API
Year Built 1930
Annual Tax Amount $394
Tax Year 2018
Lot Size 8,494 Sqft
Acres 0.195
Property Description
Welcome to your new home! Old becomes better than new in this from the studs renovation! New electrical, plumbing, HVAC, windows, everything! This open floor plan features a fireside living room with vaulted ceiling, large dining room with beautiful heavy trim work, kitchen with efficient gas cooking and modern stainless steel farm sink and appliances. Two spacious bedrooms share a Jack and Jill bath, while the luxurious master haven has a walk in closet with built in shelving. Master bath features a HUGE shower with dual shower heads and multiple body sprays. Rustic sunroom and rare powder room make this home perfect for entertaining and relaxing. Enjoy your covered back patio and with additional entertaining space AND; wait for it; a restored two car GARAGE with storage that can be easily converted to an efficiency apartment; perfect for Air BnB and additional income! All of this PLUS a spacious, level backyard behind the garage. Less than a mile from the Beltline, watch your investment grow! Prices are rising rapidly in this coveted area, don't wait until it's too late! One year homebuilders warranty and termite bond included in purchase.
Location
State GA
County Fulton
Area 31 - Fulton South
Lake Name None
Rooms
Bedroom Description Oversized Master
Other Rooms Garage(s)
Basement Crawl Space, Exterior Entry
Main Level Bedrooms 3
Dining Room Seats 12+, Separate Dining Room
Interior
Interior Features High Ceilings 10 ft Main, Double Vanity, High Speed Internet
Heating Central, Natural Gas
Cooling Central Air
Flooring Hardwood
Fireplaces Number 1
Fireplaces Type Great Room
Window Features Insulated Windows
Appliance Dishwasher, Refrigerator, Gas Range, Gas Water Heater, Microwave
Laundry In Kitchen, Laundry Room
Exterior
Exterior Feature Private Yard, Private Front Entry, Private Rear Entry, Storage
Parking Features Driveway, Garage
Garage Spaces 2.0
Fence Back Yard, Privacy
Pool None
Community Features Near Beltline, Near Trails/Greenway, Sidewalks, Street Lights, Near Marta, Near Schools, Near Shopping
Utilities Available Cable Available, Electricity Available, Natural Gas Available, Phone Available, Sewer Available
Waterfront Description None
View City
Roof Type Shingle
Street Surface Paved
Accessibility None
Handicap Access None
Porch Covered
Total Parking Spaces 6
Building
Lot Description Back Yard, Landscaped, Sloped, Front Yard
Story One
Sewer Public Sewer
Water Public
Architectural Style Bungalow
Level or Stories One
Structure Type Brick 4 Sides
New Construction No
Construction Status Resale
Schools
Elementary Schools Tuskegee Airman Global Academy
Middle Schools Brown
High Schools Booker T. Washington
Others
Senior Community no
Restrictions false
Tax ID 14 015000050210
Special Listing Condition None
Read Less Info
Want to know what your home might be worth? Contact us for a FREE valuation!

Our team is ready to help you sell your home for the highest possible price ASAP

Bought with Keller Williams Rlty, First Atlanta
GET MORE INFORMATION
Broker | License ID: 303073
youragentkesha@legacysouthreg.com
240 Corporate Center Dr, Ste F, Stockbridge, GA, 30281, United States






