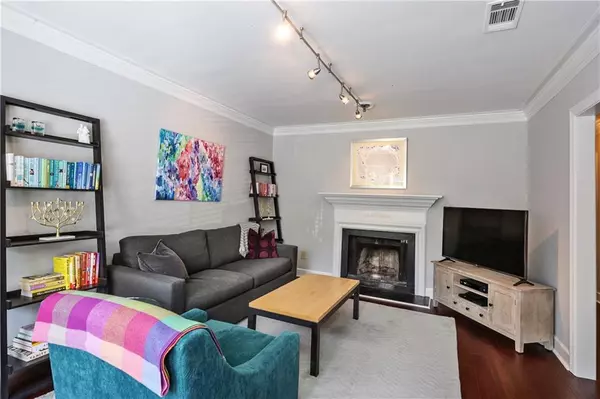$294,900
$294,900
For more information regarding the value of a property, please contact us for a free consultation.
2 Beds
2.5 Baths
1,480 SqFt
SOLD DATE : 06/30/2020
Key Details
Sold Price $294,900
Property Type Townhouse
Sub Type Townhouse
Listing Status Sold
Purchase Type For Sale
Square Footage 1,480 sqft
Price per Sqft $199
Subdivision Mount Vernon Plantation
MLS Listing ID 6725126
Sold Date 06/30/20
Style Traditional
Bedrooms 2
Full Baths 2
Half Baths 1
Construction Status Resale
HOA Fees $337
HOA Y/N Yes
Originating Board FMLS API
Year Built 1985
Annual Tax Amount $2,114
Tax Year 2019
Lot Size 1,481 Sqft
Acres 0.034
Property Description
Move-In Ready Town-home WITH 2-CAR GARAGE!! This meticulously maintained 3 story town-home is located in Mount Vernon Plantation, a gated community conveniently located within walking distance to shops, restaurants, and the Sandy Springs MARTA station. Features include beautiful hardwood floors on the main level, open kitchen design with white cabinets and walk-in pantry & laundry room, living room fireplace, updated lighting fixtures and hardware. French doors off the kitchen lead to a private rear deck perfect for relaxing or enjoying summer BBQs with friends. The Master bedroom upstairs features his & hers closets plus additional closet space which allows for plenty of storage room. Neutral carpet and paint colors are exactly what buyers are looking for. This is one of the few town-homes that features an attached garage with interior access and a basement storage room giving you an extra room downstairs for either storage or flex space. Could make a great exercise room, wine seller, or personal office. Community ammenities include gated access, a gym, pool, tennis courts, playground, dog park, and gazebo.
Location
State GA
County Fulton
Area 121 - Dunwoody
Lake Name None
Rooms
Other Rooms Gazebo, Kennel/Dog Run, Pool House
Basement Driveway Access, Interior Entry
Dining Room Open Concept
Interior
Interior Features Entrance Foyer, His and Hers Closets
Heating Central, Electric, Heat Pump
Cooling Ceiling Fan(s), Central Air
Flooring Carpet, Hardwood
Fireplaces Number 1
Fireplaces Type Living Room
Window Features Insulated Windows
Appliance Dishwasher, Electric Cooktop, Electric Oven, Refrigerator
Laundry In Kitchen
Exterior
Exterior Feature Courtyard, Private Front Entry, Private Rear Entry, Tennis Court(s)
Garage Drive Under Main Level, Garage
Garage Spaces 2.0
Fence None
Pool In Ground
Community Features Clubhouse, Dog Park, Fitness Center, Gated, Homeowners Assoc, Near Marta, Near Shopping, Park, Playground, Pool, Tennis Court(s)
Utilities Available Cable Available
View Other
Roof Type Shingle
Street Surface Asphalt
Accessibility None
Handicap Access None
Porch Deck, Rear Porch
Parking Type Drive Under Main Level, Garage
Total Parking Spaces 2
Private Pool false
Building
Lot Description Level, Wooded
Story Three Or More
Sewer Public Sewer
Water Public
Architectural Style Traditional
Level or Stories Three Or More
Structure Type Frame
New Construction No
Construction Status Resale
Schools
Elementary Schools Woodland - Fulton
Middle Schools Sandy Springs
High Schools North Springs
Others
HOA Fee Include Insurance, Maintenance Structure, Maintenance Grounds, Pest Control, Reserve Fund, Security, Swim/Tennis, Trash
Senior Community no
Restrictions true
Tax ID 17 0020 LL1801
Ownership Fee Simple
Financing yes
Special Listing Condition None
Read Less Info
Want to know what your home might be worth? Contact us for a FREE valuation!

Our team is ready to help you sell your home for the highest possible price ASAP

Bought with Atlanta Fine Homes Sotheby's International
GET MORE INFORMATION

Broker | License ID: 303073
youragentkesha@legacysouthreg.com
240 Corporate Center Dr, Ste F, Stockbridge, GA, 30281, United States






