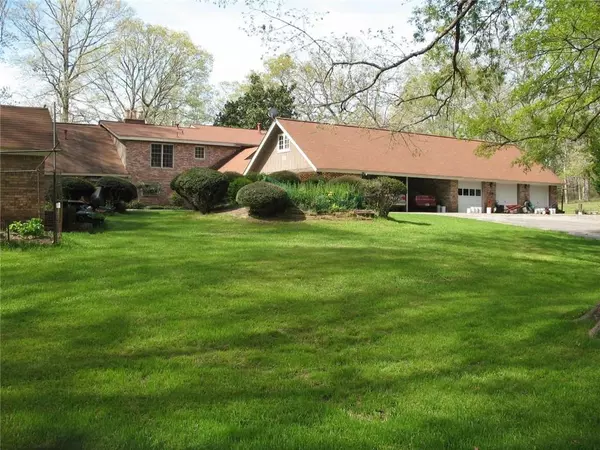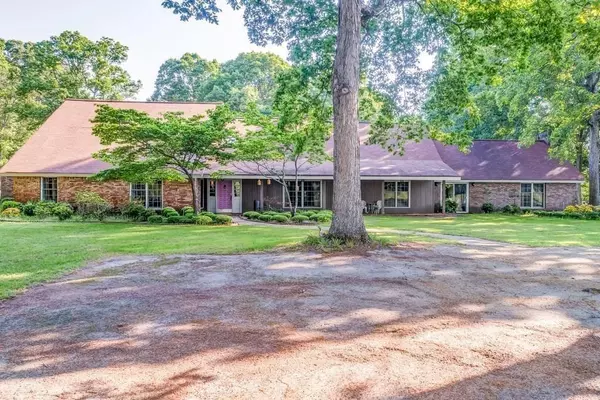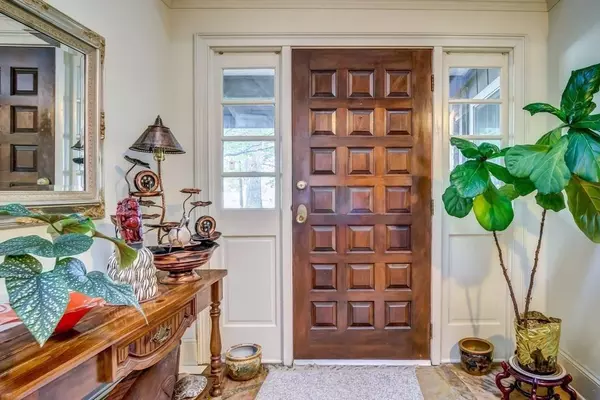$970,000
$1,180,000
17.8%For more information regarding the value of a property, please contact us for a free consultation.
4 Beds
4.5 Baths
5,081 SqFt
SOLD DATE : 08/07/2020
Key Details
Sold Price $970,000
Property Type Single Family Home
Sub Type Single Family Residence
Listing Status Sold
Purchase Type For Sale
Square Footage 5,081 sqft
Price per Sqft $190
Subdivision Na
MLS Listing ID 6728167
Sold Date 08/07/20
Style Craftsman, Farmhouse, Garden (1 Level)
Bedrooms 4
Full Baths 4
Half Baths 1
Construction Status Resale
HOA Y/N No
Originating Board FMLS API
Year Built 1971
Annual Tax Amount $2,468
Tax Year 2019
Lot Size 31.440 Acres
Acres 31.44
Property Description
HOW WOULD YOU LIKE TO OWN AND LIVE IN A HOUSE LIKE PARK INSIDE DOWNTOWN AUBURN,GA? It includes a beautiful 8 acre private lake of your own. It's one mile from an Ingles Super Supermarket, one mile from the Post Office,5 miles from a Walmart Superstore and 10 miles from the Mall of Georgia. in half hour to Asian super markets. The home features solid wood paneled doors, master suite on main, full baths with every bedroom, Italian marble in master bath, in-ground pool, and ample room for entertaining. Guest home resides on the other side of the lake allowing privacy for all. Experience the tranquility of this custom home for yourself. listing address is only one parcel, but this include three parcels together 31.44 acres. Auburn is the neighbor city of Dacula Gwinnett.
Location
State GA
County Barrow
Area 301 - Barrow County
Lake Name None
Rooms
Bedroom Description In-Law Floorplan
Other Rooms Barn(s), Garage(s), Guest House, Second Residence, Shed(s), Stable(s)
Basement None
Main Level Bedrooms 2
Dining Room Dining L, Separate Dining Room
Interior
Interior Features Beamed Ceilings, Bookcases, Central Vacuum, Entrance Foyer, His and Hers Closets, Walk-In Closet(s), Wet Bar
Heating Central, Forced Air, Hot Water, Natural Gas
Cooling Ceiling Fan(s), Central Air, Electric Air Filter
Flooring Carpet, Hardwood
Fireplaces Number 1
Fireplaces Type Family Room, Other Room
Window Features Insulated Windows, Shutters, Skylight(s)
Appliance Dishwasher, Disposal, Dryer, ENERGY STAR Qualified Appliances, Gas Cooktop, Gas Range, Gas Water Heater, Microwave, Refrigerator, Washer
Laundry Common Area
Exterior
Exterior Feature Garden, Private Yard
Parking Features Attached, Carport, Covered, Garage, Garage Door Opener, Kitchen Level, Parking Lot
Garage Spaces 3.0
Fence Fenced
Pool In Ground
Community Features Fishing, Gated, Lake, Near Shopping, Pool
Utilities Available Cable Available, Electricity Available, Natural Gas Available, Phone Available, Sewer Available, Water Available
Waterfront Description Lake, Lake Front
Roof Type Shingle
Street Surface Concrete, Paved
Accessibility Accessible Bedroom, Accessible Doors, Accessible Electrical and Environmental Controls, Accessible Entrance, Accessible Full Bath, Accessible Kitchen, Accessible Washer/Dryer
Handicap Access Accessible Bedroom, Accessible Doors, Accessible Electrical and Environmental Controls, Accessible Entrance, Accessible Full Bath, Accessible Kitchen, Accessible Washer/Dryer
Porch None
Total Parking Spaces 5
Private Pool true
Building
Lot Description Back Yard, Front Yard, Lake/Pond On Lot, Level, Private
Story Two
Sewer Public Sewer
Water Public
Architectural Style Craftsman, Farmhouse, Garden (1 Level)
Level or Stories Two
Structure Type Aluminum Siding, Brick 3 Sides, Vinyl Siding
New Construction No
Construction Status Resale
Schools
Elementary Schools Auburn
Middle Schools Westside - Barrow
High Schools Apalachee
Others
Senior Community no
Restrictions false
Tax ID XX033 002
Financing no
Special Listing Condition None
Read Less Info
Want to know what your home might be worth? Contact us for a FREE valuation!

Our team is ready to help you sell your home for the highest possible price ASAP

Bought with Virtual Properties Realty.com
GET MORE INFORMATION
Broker | License ID: 303073
youragentkesha@legacysouthreg.com
240 Corporate Center Dr, Ste F, Stockbridge, GA, 30281, United States






