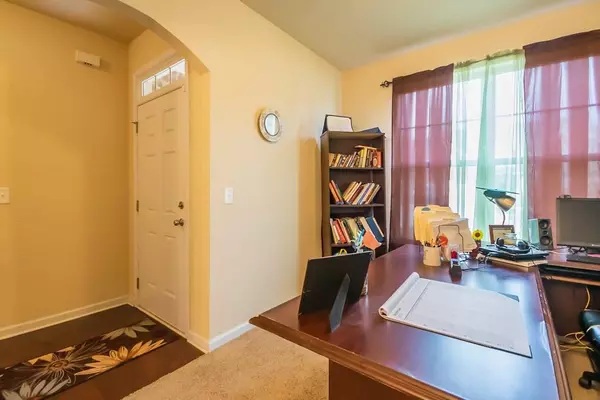$202,000
$205,500
1.7%For more information regarding the value of a property, please contact us for a free consultation.
4 Beds
2.5 Baths
2,610 SqFt
SOLD DATE : 12/20/2018
Key Details
Sold Price $202,000
Property Type Single Family Home
Sub Type Single Family Residence
Listing Status Sold
Purchase Type For Sale
Square Footage 2,610 sqft
Price per Sqft $77
Subdivision Ivey Ridge
MLS Listing ID 6071036
Sold Date 12/20/18
Style Traditional
Bedrooms 4
Full Baths 2
Half Baths 1
HOA Fees $275
Originating Board FMLS API
Year Built 2015
Annual Tax Amount $2,986
Tax Year 2017
Property Description
Stunning Craftsman Home! Premium hardwoods in foyer! Granite ctops w/ Island, Cherry Wood Stained kitchen Cabinets, SS Appliances, eat-in kitchen opens to Family room with fireplace, formal Dining room w/ Divine Arches & Side Office space, Extra Spacious Master Suite w/ Sitting Area! Master Spa Bath w/ Tiled Shower, Dbl vanities, insanely Large Walk-in closet! Laundry room conveniently upstairs w/ Oversized secondary bedrooms, New paint throughout, Outdoor Family setting w/ Awning Covered Patio, & private fenced in Backyard. Very affordable HOA! This is your next CASA!
Location
State GA
County Clayton
Rooms
Other Rooms None
Basement None
Dining Room Separate Dining Room
Interior
Interior Features Disappearing Attic Stairs, Double Vanity, Entrance Foyer, High Ceilings 10 ft Main, High Speed Internet, His and Hers Closets, Tray Ceiling(s), Walk-In Closet(s)
Heating Other
Cooling Other
Flooring Hardwood
Fireplaces Number 1
Fireplaces Type Family Room, Gas Log, Gas Starter
Laundry Laundry Room, Upper Level
Exterior
Exterior Feature Awning(s)
Garage Attached, Driveway, Garage Door Opener, Kitchen Level, Level Driveway
Garage Spaces 2.0
Fence None
Pool None
Community Features Street Lights
Utilities Available Other
Waterfront Description None
Roof Type Asphalt
Building
Lot Description Level, Private
Story Two
Sewer Septic Tank
Water Public
New Construction No
Schools
Elementary Schools Brown - Clayton
Middle Schools Mundys Mill
High Schools Mundys Mill
Others
Senior Community no
Special Listing Condition None
Read Less Info
Want to know what your home might be worth? Contact us for a FREE valuation!

Our team is ready to help you sell your home for the highest possible price ASAP

Bought with Palmerhouse Properties
GET MORE INFORMATION

Broker | License ID: 303073
youragentkesha@legacysouthreg.com
240 Corporate Center Dr, Ste F, Stockbridge, GA, 30281, United States






