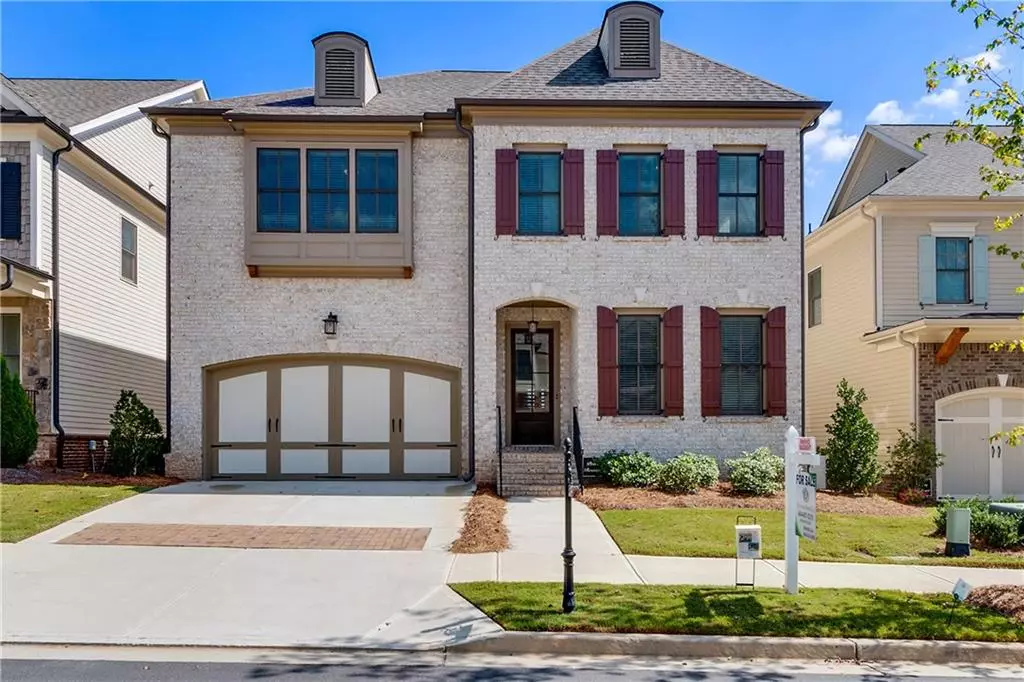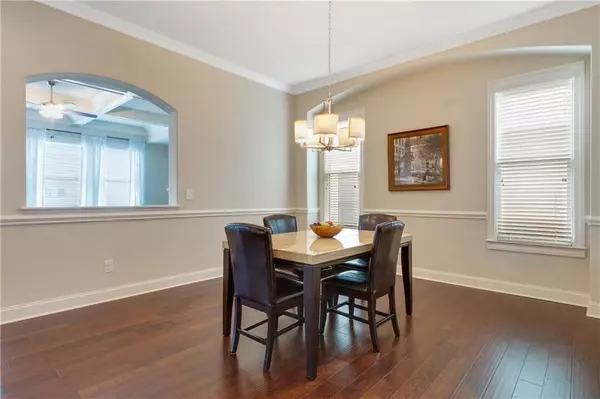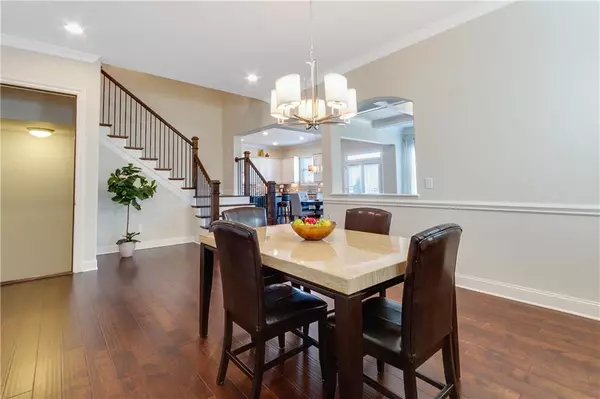$615,000
$639,900
3.9%For more information regarding the value of a property, please contact us for a free consultation.
6 Beds
5 Baths
4,934 SqFt
SOLD DATE : 12/14/2018
Key Details
Sold Price $615,000
Property Type Single Family Home
Sub Type Single Family Residence
Listing Status Sold
Purchase Type For Sale
Square Footage 4,934 sqft
Price per Sqft $124
Subdivision Bellmoore Park
MLS Listing ID 6080894
Sold Date 12/14/18
Style Traditional
Bedrooms 6
Full Baths 5
Construction Status Resale
HOA Fees $3,300
HOA Y/N Yes
Originating Board FMLS API
Year Built 2015
Available Date 2018-10-04
Annual Tax Amount $5,834
Tax Year 2017
Lot Size 7,753 Sqft
Acres 0.178
Property Description
LIKE NEW! Most popular "Montgomery" Model with finished walk-out basement in completed section of Community. Why buy new when you can save $$, close now and avoid living in a noisy construction zone! Well maintained No pets or smokers ever. Many upgrades! Owner finished basement to include bed/bath,media room, rec room, wet bar & wood floors. All appliances included, fridge & W/D too! Large fenced,backyard, w/professional landscaping recently added! a gated Community w/incredible amenities; clubhouse,2 pools,fitness center,parks, tennis,splash pad. Don't miss this one!
Location
State GA
County Fulton
Area 14 - Fulton North
Lake Name None
Rooms
Bedroom Description Other
Other Rooms None
Basement Daylight, Finished, Full
Main Level Bedrooms 1
Dining Room Separate Dining Room
Interior
Interior Features Double Vanity, Entrance Foyer, High Ceilings 9 ft Lower, High Ceilings 9 ft Upper, High Ceilings 10 ft Main, High Speed Internet, Tray Ceiling(s), Walk-In Closet(s), Wet Bar
Heating Forced Air, Natural Gas
Cooling Ceiling Fan(s), Central Air
Flooring Carpet, Hardwood
Fireplaces Number 1
Fireplaces Type Factory Built, Family Room, Gas Log
Appliance Dishwasher, Disposal, Double Oven, Gas Range, Gas Water Heater, Microwave, Self Cleaning Oven
Laundry Laundry Room, Upper Level
Exterior
Exterior Feature Other
Parking Features Attached, Garage, Garage Door Opener, Kitchen Level, Level Driveway
Garage Spaces 2.0
Fence Fenced
Pool None
Community Features Clubhouse, Fitness Center, Gated, Homeowners Assoc, Park, Playground, Pool, Sidewalks, Street Lights, Tennis Court(s)
Utilities Available Underground Utilities
Roof Type Composition
Street Surface Paved
Accessibility None
Handicap Access None
Porch Deck
Total Parking Spaces 2
Building
Lot Description Landscaped, Level
Story Two
Sewer Public Sewer
Water Public
Architectural Style Traditional
Level or Stories Two
Structure Type Brick Front, Cement Siding
New Construction No
Construction Status Resale
Schools
Elementary Schools Wilson Creek
Middle Schools River Trail
High Schools Northview
Others
HOA Fee Include Maintenance Grounds, Swim/Tennis, Trash
Senior Community no
Restrictions false
Tax ID 11 114004080509
Special Listing Condition None
Read Less Info
Want to know what your home might be worth? Contact us for a FREE valuation!

Our team is ready to help you sell your home for the highest possible price ASAP

Bought with All Around Realty, LLC.
GET MORE INFORMATION
Broker | License ID: 303073
youragentkesha@legacysouthreg.com
240 Corporate Center Dr, Ste F, Stockbridge, GA, 30281, United States






