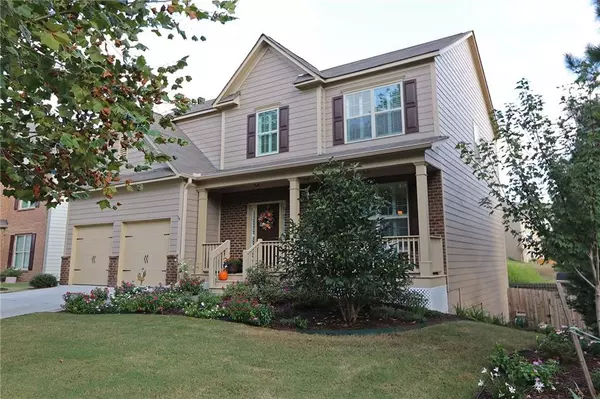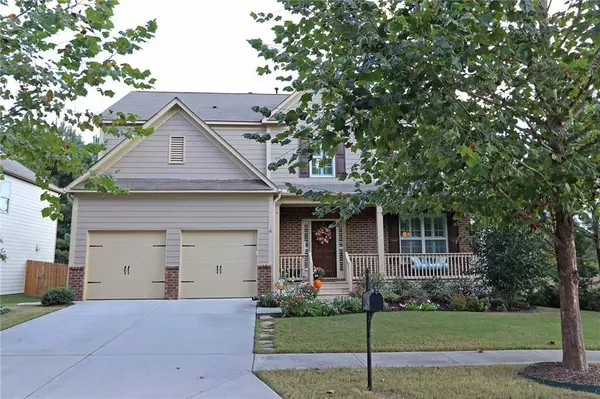$272,500
$275,000
0.9%For more information regarding the value of a property, please contact us for a free consultation.
4 Beds
2.5 Baths
3,391 SqFt
SOLD DATE : 01/29/2019
Key Details
Sold Price $272,500
Property Type Single Family Home
Sub Type Single Family Residence
Listing Status Sold
Purchase Type For Sale
Square Footage 3,391 sqft
Price per Sqft $80
Subdivision Summerlake
MLS Listing ID 6082079
Sold Date 01/29/19
Style Colonial, Traditional
Bedrooms 4
Full Baths 2
Half Baths 1
Construction Status Resale
HOA Fees $300
HOA Y/N Yes
Originating Board FMLS API
Year Built 2013
Available Date 2018-10-04
Annual Tax Amount $3,019
Tax Year 2017
Lot Size 5,662 Sqft
Acres 0.13
Property Description
REDUCED FOR QUICK SALE/AVAILABLE IMMEDIATELY/METICULOUS HOMEOWNERS/BUILDER GRADE ITEMS UPDATED/COVERED ROCKING CHAIR PORCH/2 STORY FOYER/COFFERED CEILING DINING RM/KITCHEN HAS GRANITE,LG ISLAND WITH SEATING,5 BURNER GAS RANGE,ADDED CABINETS+RECESSED LIGHTS/APPLIANCES REMAIN INCL.W-D/PLANTATION SHUTTERS THROUGHOUT/HARD TO FIND,FULL UNFIN BSMT STUBBED FOR BATH+SEP.ELEC.PANEL/PRIVATE FENCED YARD,RAISED GARDEN BEDS,2 SHEDS,SMART LANDSCAPING+DESIGN/SIDEWALK NEIGHBORHOOD/WALK TO 15.4 ACRES GREEN SPACE IN YOUR BACKYARD/TOO MUCH TO MENTION/MUST SEE TO APPRECIATE HGTV LOOK ALIKE
Location
State GA
County Gwinnett
Area 65 - Gwinnett County
Lake Name None
Rooms
Bedroom Description Other
Other Rooms Outbuilding, Workshop
Basement Bath/Stubbed, Daylight, Exterior Entry, Full, Interior Entry, Unfinished
Dining Room Separate Dining Room
Interior
Interior Features Disappearing Attic Stairs, Double Vanity, Entrance Foyer, High Speed Internet, Tray Ceiling(s), Walk-In Closet(s)
Heating Forced Air, Natural Gas
Cooling Other
Flooring Carpet, Hardwood
Fireplaces Number 1
Fireplaces Type Family Room
Appliance Dishwasher, Dryer, Gas Range, Gas Water Heater, Microwave, Refrigerator, Washer
Laundry Laundry Room, Upper Level
Exterior
Exterior Feature Awning(s), Garden, Other
Garage Attached, Garage, Level Driveway
Garage Spaces 2.0
Fence Fenced
Pool None
Community Features Homeowners Assoc, Near Trails/Greenway, Park, Sidewalks
Utilities Available Cable Available
View Other
Roof Type Composition, Shingle
Street Surface Paved
Accessibility None
Handicap Access None
Porch Deck, Front Porch, Patio
Total Parking Spaces 2
Building
Lot Description Landscaped, Level, Private, Wooded
Story Two
Sewer Public Sewer
Water Public
Architectural Style Colonial, Traditional
Level or Stories Two
Structure Type Other
New Construction No
Construction Status Resale
Schools
Elementary Schools Starling
Middle Schools Couch
High Schools Grayson
Others
Senior Community no
Restrictions false
Tax ID R5120 321
Special Listing Condition None
Read Less Info
Want to know what your home might be worth? Contact us for a FREE valuation!

Our team is ready to help you sell your home for the highest possible price ASAP

Bought with Real Living Capital City
GET MORE INFORMATION

Broker | License ID: 303073
youragentkesha@legacysouthreg.com
240 Corporate Center Dr, Ste F, Stockbridge, GA, 30281, United States






