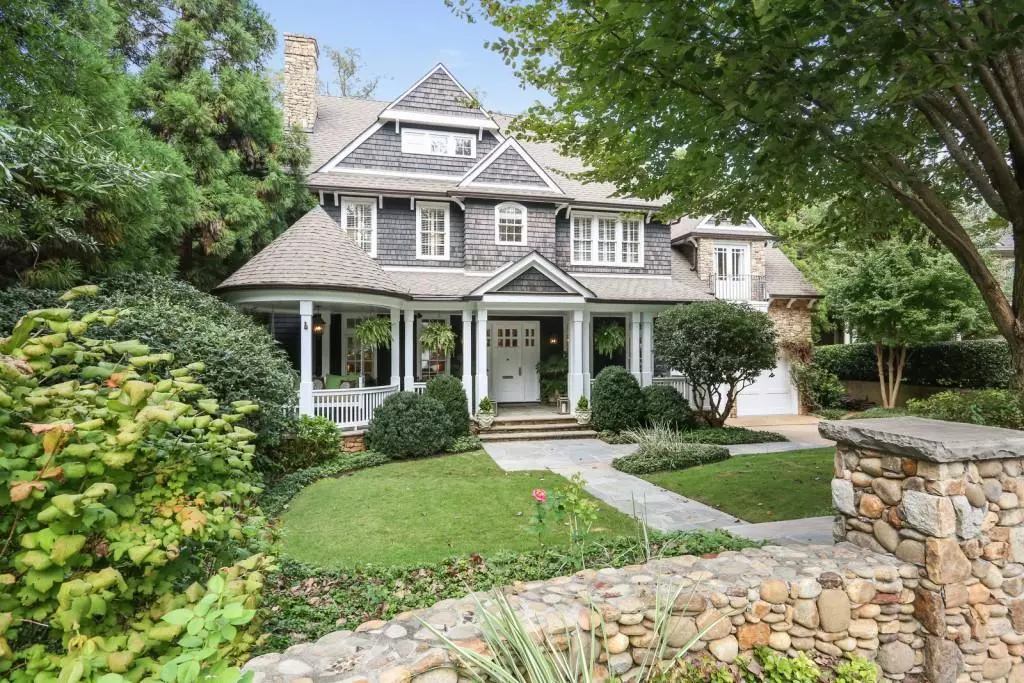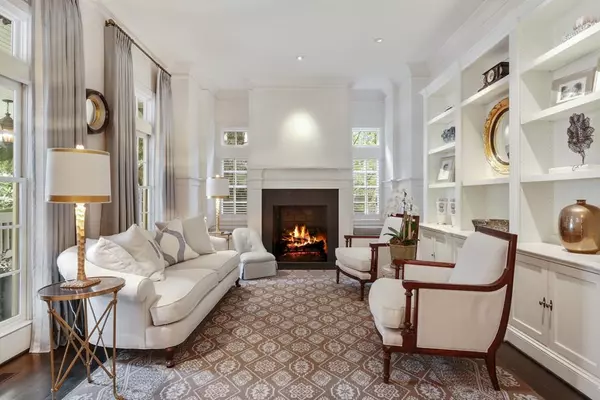$2,543,600
$2,695,000
5.6%For more information regarding the value of a property, please contact us for a free consultation.
5 Beds
6.5 Baths
7,000 SqFt
SOLD DATE : 02/26/2019
Key Details
Sold Price $2,543,600
Property Type Single Family Home
Sub Type Single Family Residence
Listing Status Sold
Purchase Type For Sale
Square Footage 7,000 sqft
Price per Sqft $363
Subdivision Ansley Park
MLS Listing ID 6089064
Sold Date 02/26/19
Style Traditional
Bedrooms 5
Full Baths 5
Half Baths 3
Construction Status Resale
HOA Y/N No
Originating Board FMLS API
Year Built 2002
Available Date 2018-10-19
Annual Tax Amount $24,075
Tax Year 2016
Lot Size 0.665 Acres
Acres 0.665
Property Description
Remarkable Ansley Park home designed by Bill Harrison & built in 2002 w/keen attention to quality & detail throughout. Showcasing 11'+ ceilings, lg rooms w/ generous millwork, abundance of windows, & open flowing floorplan. Oversized kitchen is fully equipped w/custom cabinetry, top notch appliances & keeping room. Upstairs hosts lg master w/sitting rm, pvt screened porch, & 3 additional en-suite bedrms. Lower level boasts 12 ft ceilings, addtl family rm w/fireplace, game room, guest suite & 1/2 bath. Incredible privacy w/deep backyard 2 car garage off kitchen & mudroom
Location
State GA
County Fulton
Area 23 - Atlanta North
Lake Name None
Rooms
Bedroom Description Oversized Master, Sitting Room
Other Rooms None
Basement Bath/Stubbed, Daylight, Exterior Entry, Finished, Finished Bath
Dining Room Seats 12+, Separate Dining Room
Interior
Interior Features Bookcases, Disappearing Attic Stairs, Entrance Foyer, High Ceilings 10 ft Lower, High Ceilings 10 ft Main, High Ceilings 10 ft Upper, His and Hers Closets, Tray Ceiling(s)
Heating Forced Air, Natural Gas
Cooling Central Air
Flooring Hardwood
Fireplaces Number 2
Fireplaces Type Basement, Family Room, Gas Starter, Living Room, Master Bedroom
Window Features Insulated Windows
Appliance Dishwasher, Disposal, Double Oven, Dryer, Gas Range, Gas Water Heater, Microwave, Refrigerator
Laundry Laundry Room, Upper Level
Exterior
Exterior Feature Garden, Gas Grill
Garage Attached, Garage, Level Driveway
Fence Back Yard
Pool None
Community Features Clubhouse, Country Club, Golf, Near Marta, Near Schools, Near Shopping, Near Trails/Greenway, Park, Playground, Pool, Sidewalks
Utilities Available Cable Available, Electricity Available, Natural Gas Available
View City
Roof Type Composition
Street Surface Paved
Accessibility None
Handicap Access None
Porch Covered, Front Porch, Patio, Rear Porch, Screened
Building
Lot Description Landscaped, Wooded
Story Two
Sewer Public Sewer
Water Public
Architectural Style Traditional
Level or Stories Two
Structure Type Cedar, Stone
New Construction No
Construction Status Resale
Schools
Elementary Schools Morningside-
Middle Schools Inman
High Schools Grady
Others
Senior Community no
Restrictions false
Tax ID 17 010500010148
Special Listing Condition None
Read Less Info
Want to know what your home might be worth? Contact us for a FREE valuation!

Our team is ready to help you sell your home for the highest possible price ASAP

Bought with Atlanta Intown Real Estate Services
GET MORE INFORMATION

Broker | License ID: 303073
youragentkesha@legacysouthreg.com
240 Corporate Center Dr, Ste F, Stockbridge, GA, 30281, United States






