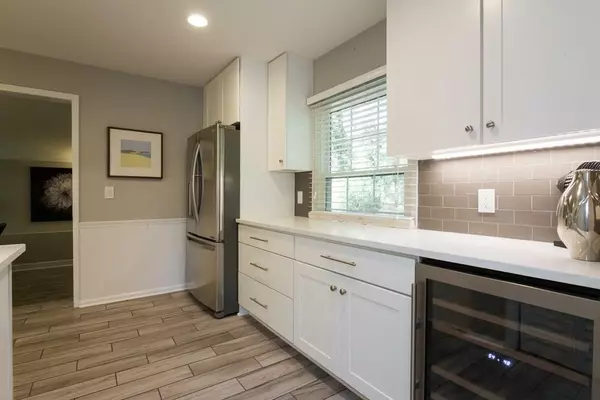$410,000
$425,000
3.5%For more information regarding the value of a property, please contact us for a free consultation.
3 Beds
2 Baths
1,829 SqFt
SOLD DATE : 02/27/2019
Key Details
Sold Price $410,000
Property Type Single Family Home
Sub Type Single Family Residence
Listing Status Sold
Purchase Type For Sale
Square Footage 1,829 sqft
Price per Sqft $224
Subdivision Medlock Park
MLS Listing ID 6104081
Sold Date 02/27/19
Style Cape Cod
Bedrooms 3
Full Baths 2
Originating Board FMLS API
Year Built 1950
Annual Tax Amount $3,272
Tax Year 2018
Lot Size 0.300 Acres
Property Description
The Winning Move! Give yourself a trophy for scoring with this great value in popular Medlock Park. Complete kitchen renovation w/ quartz countertops, stainless steel appliances, tile backsplash, new lighting, soft-close Shaker cabinets, new floors & opens up to the family room. Oversized master suite w/ bedroom-sized walk in closet. Other upgrades include installation of ductless heating/cooling system for upstairs, freshly painted throughout, w/h 1-yr old & 3-car parking pad. Large fully fenced backyard w/ covered stone patio. Close to Downtown Decatur, Emory & CDC
Location
State GA
County Dekalb
Rooms
Other Rooms None
Basement Crawl Space
Dining Room Open Concept
Interior
Interior Features His and Hers Closets, Low Flow Plumbing Fixtures, Walk-In Closet(s)
Heating Natural Gas
Cooling Central Air
Flooring Hardwood
Fireplaces Type None
Laundry Laundry Room
Exterior
Exterior Feature Other
Garage Driveway, Level Driveway, Parking Pad
Fence Back Yard, Wood
Pool None
Community Features Near Marta, Near Schools, Near Shopping, Near Trails/Greenway, Park, Public Transportation, Restaurant, Sidewalks
Utilities Available Cable Available, Electricity Available, Natural Gas Available
Waterfront Description None
Roof Type Shingle
Building
Lot Description Cul-De-Sac, Landscaped
Story One and One Half
Sewer Public Sewer
Water Public
New Construction No
Schools
Elementary Schools Laurel Ridge
Middle Schools Druid Hills
High Schools Druid Hills
Others
Senior Community no
Special Listing Condition None
Read Less Info
Want to know what your home might be worth? Contact us for a FREE valuation!

Our team is ready to help you sell your home for the highest possible price ASAP

Bought with Harry Norman Realtors
GET MORE INFORMATION

Broker | License ID: 303073
youragentkesha@legacysouthreg.com
240 Corporate Center Dr, Ste F, Stockbridge, GA, 30281, United States






