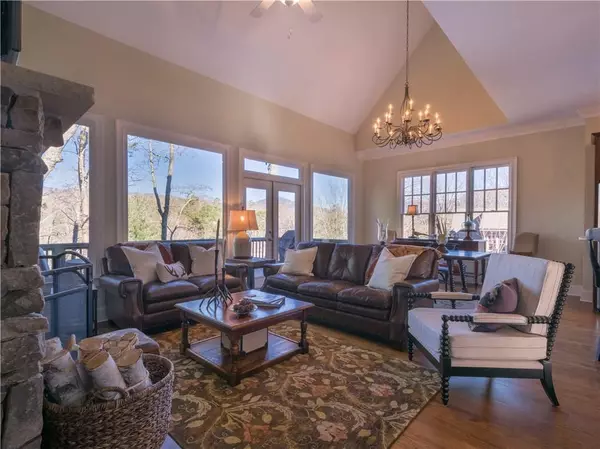$398,800
$425,000
6.2%For more information regarding the value of a property, please contact us for a free consultation.
4 Beds
3.5 Baths
3,380 SqFt
SOLD DATE : 04/26/2019
Key Details
Sold Price $398,800
Property Type Single Family Home
Sub Type Single Family Residence
Listing Status Sold
Purchase Type For Sale
Square Footage 3,380 sqft
Price per Sqft $117
Subdivision Big Canoe
MLS Listing ID 6119104
Sold Date 04/26/19
Style Traditional
Bedrooms 4
Full Baths 3
Half Baths 1
HOA Fees $210
Originating Board FMLS API
Year Built 2006
Annual Tax Amount $2,699
Tax Year 2018
Lot Size 8,712 Sqft
Property Description
YEAR ROUND MOUNTAIN VIEWS AND CONVENIENCE, TOO!!! This beautifully done home, centrally located near the amenities, is the perfect mountain retreat or full time residence. Enjoy mountain views from the spacious decks or cozy screened porch and entertain in the terrace level "man cave" with a bar and an area for watching your favorite team. The upper level provides private areas for guests and a loft office. The Hillside Community fee of $210 per month covers homeowners insurance, termite protection and yard maintenance. Come home to the mountains of Big Canoe.
Location
State GA
County Pickens
Rooms
Other Rooms None
Basement Daylight, Exterior Entry, Finished, Finished Bath, Full, Interior Entry
Dining Room None
Interior
Interior Features Beamed Ceilings, Bookcases, Cathedral Ceiling(s), Double Vanity, Entrance Foyer, Entrance Foyer 2 Story, High Ceilings 9 ft Lower, High Ceilings 9 ft Main, Low Flow Plumbing Fixtures, Walk-In Closet(s), Wet Bar
Heating Electric, Heat Pump, Zoned
Cooling Ceiling Fan(s), Central Air, Heat Pump, Zoned
Flooring Carpet, Hardwood
Fireplaces Number 2
Fireplaces Type Factory Built, Family Room, Other Room
Laundry In Hall, Main Level
Exterior
Exterior Feature Other
Garage Garage, Garage Door Opener, Kitchen Level
Garage Spaces 2.0
Fence None
Pool None
Community Features Clubhouse, Community Dock, Fishing, Fitness Center, Gated, Golf, Lake, Pool, Restaurant, Tennis Court(s)
Utilities Available Cable Available, Electricity Available, Underground Utilities
Waterfront Description None
View Mountain(s)
Roof Type Composition
Building
Lot Description Landscaped, Wooded
Story Three Or More
Sewer Public Sewer
Water Public
New Construction No
Schools
Elementary Schools Harmony - Pickens
Middle Schools Jasper
High Schools Pickens
Others
Senior Community no
Special Listing Condition None
Read Less Info
Want to know what your home might be worth? Contact us for a FREE valuation!

Our team is ready to help you sell your home for the highest possible price ASAP

Bought with Harry Norman Realtors
GET MORE INFORMATION

Broker | License ID: 303073
youragentkesha@legacysouthreg.com
240 Corporate Center Dr, Ste F, Stockbridge, GA, 30281, United States






