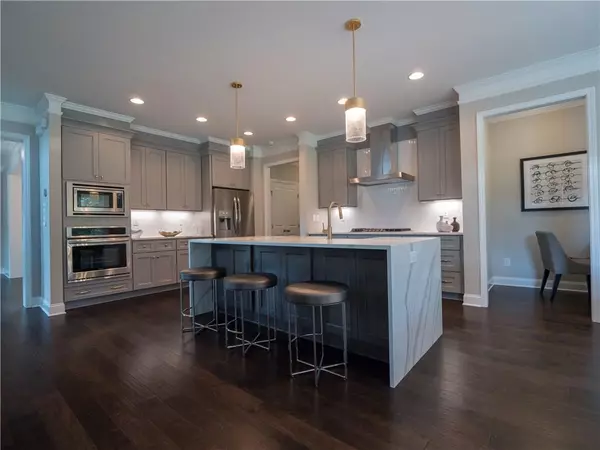$499,900
$499,900
For more information regarding the value of a property, please contact us for a free consultation.
4 Beds
3 Baths
3,162 SqFt
SOLD DATE : 02/26/2019
Key Details
Sold Price $499,900
Property Type Single Family Home
Sub Type Single Family Residence
Listing Status Sold
Purchase Type For Sale
Square Footage 3,162 sqft
Price per Sqft $158
Subdivision Hampton Preserve
MLS Listing ID 6110592
Sold Date 02/26/19
Style Contemporary/Modern, Craftsman
Bedrooms 4
Full Baths 3
HOA Fees $300
Originating Board FMLS API
Year Built 2018
Annual Tax Amount $263
Tax Year 2017
Lot Size 0.450 Acres
Property Description
MUST SEE MODEL HOME. Lavish 4bd/3ba opens to living area flanked by linear fireplace and mirrored niches. Gourmet kitchen for all who desire a luxury cooking environment with custom grey floor to ceiling cabinets, large island with rainfall Quartz counter-tops, farmhouse sink, SS appliances and champagne fixtures. The owners suite with morning bar and sitting area w/ fireplace open to a fabulous owners bath with a free standing tub and two entry walk in shower enclosure. No detail is overlooked in the design of this home. You will want it to be YOUR OWN!!
Location
State GA
County Fulton
Rooms
Other Rooms None
Basement None
Dining Room Open Concept, Separate Dining Room
Interior
Interior Features Disappearing Attic Stairs, Double Vanity, Entrance Foyer, High Ceilings 9 ft Main, High Ceilings 9 ft Upper, High Speed Internet, Tray Ceiling(s), Walk-In Closet(s)
Heating Forced Air, Natural Gas, Zoned
Cooling Ceiling Fan(s), Central Air, Electric Air Filter, Zoned
Flooring Carpet, Hardwood
Fireplaces Number 2
Fireplaces Type Blower Fan, Factory Built, Family Room, Master Bedroom
Laundry Laundry Room, Upper Level
Exterior
Exterior Feature Garden, Rain Barrel/Cistern(s)
Garage Attached, Garage Door Opener, Garage Faces Side, Kitchen Level, Level Driveway
Garage Spaces 2.0
Fence None
Pool None
Community Features Homeowners Assoc, Near Beltline, Near Marta, Near Schools, Near Trails/Greenway, Park, Playground, Sidewalks
Utilities Available Cable Available, Electricity Available, Natural Gas Available, Underground Utilities
Waterfront Description None
View Other
Roof Type Ridge Vents, Shingle
Building
Lot Description Borders US/State Park, Landscaped, Level, Private, Wooded
Story Two
Sewer Public Sewer
Water Public
New Construction No
Schools
Elementary Schools Peyton Forest
Middle Schools Young
High Schools Mays
Others
Senior Community no
Special Listing Condition None
Read Less Info
Want to know what your home might be worth? Contact us for a FREE valuation!

Our team is ready to help you sell your home for the highest possible price ASAP

Bought with Come To Atlanta Real Estate Group, LLC.
GET MORE INFORMATION

Broker | License ID: 303073
youragentkesha@legacysouthreg.com
240 Corporate Center Dr, Ste F, Stockbridge, GA, 30281, United States






