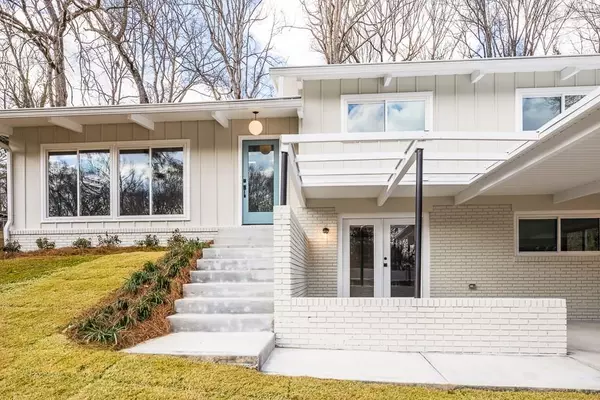$532,000
$544,900
2.4%For more information regarding the value of a property, please contact us for a free consultation.
4 Beds
3 Baths
2,588 SqFt
SOLD DATE : 03/29/2019
Key Details
Sold Price $532,000
Property Type Single Family Home
Sub Type Single Family Residence
Listing Status Sold
Purchase Type For Sale
Square Footage 2,588 sqft
Price per Sqft $205
Subdivision Huntley Hills
MLS Listing ID 6125346
Sold Date 03/29/19
Style Contemporary/Modern
Bedrooms 4
Full Baths 3
Construction Status Updated/Remodeled
HOA Y/N No
Originating Board FMLS API
Year Built 1968
Available Date 2019-01-26
Annual Tax Amount $941
Tax Year 2017
Lot Size 0.400 Acres
Acres 0.4
Property Description
Stylish Mid-Century Modern Total Renovation. Tongue & Groove ceilings; New open concept living space; new kitchen w/large island, quartz, 36” Italian dual fuel range & vent hood, Bosch dishwasher, etc.; 3 new marble baths, master has curbless shower; new hdwd floors; new int/ext doors & trim; new finished bsmt w living space plus workshop/storage; large new patio & chic landscape wall; cool custom light fixtures. Downstairs bdrm/office w private entrance. Newer windows/systems. Large back/side yard to right of house. Swim/Tennis.
Location
State GA
County Dekalb
Area 51 - Dekalb-West
Lake Name None
Rooms
Bedroom Description Other
Other Rooms None
Basement Daylight, Finished, Full, Interior Entry
Dining Room None
Interior
Interior Features Beamed Ceilings, Cathedral Ceiling(s), High Ceilings 10 ft Main, High Speed Internet, Low Flow Plumbing Fixtures, Walk-In Closet(s), Other
Heating Forced Air, Natural Gas
Cooling Central Air
Flooring Hardwood, Sustainable
Fireplaces Number 1
Fireplaces Type Family Room, Masonry
Window Features Insulated Windows, Skylight(s)
Appliance Dishwasher, Disposal, Electric Range, ENERGY STAR Qualified Appliances, Gas Range, Gas Water Heater
Laundry Laundry Room, Lower Level
Exterior
Exterior Feature Other
Parking Features Attached, Carport, Level Driveway
Fence Back Yard, Chain Link
Pool None
Community Features Clubhouse, Near Schools, Near Shopping, Park, Playground, Pool, Swim Team, Tennis Court(s), Other
Utilities Available Cable Available, Electricity Available, Natural Gas Available
Roof Type Other
Street Surface Paved
Accessibility None
Handicap Access None
Porch Patio
Total Parking Spaces 2
Building
Lot Description Landscaped, Private
Story Multi/Split
Sewer Public Sewer
Water Public
Architectural Style Contemporary/Modern
Level or Stories Multi/Split
Structure Type Brick Front, Frame
New Construction No
Construction Status Updated/Remodeled
Schools
Elementary Schools Huntley Hills
Middle Schools Chamblee
High Schools Chamblee Charter
Others
Senior Community no
Restrictions false
Tax ID 18 333 08 014
Special Listing Condition None
Read Less Info
Want to know what your home might be worth? Contact us for a FREE valuation!

Our team is ready to help you sell your home for the highest possible price ASAP

Bought with Keller Williams Realty ATL Part
GET MORE INFORMATION
Broker | License ID: 303073
youragentkesha@legacysouthreg.com
240 Corporate Center Dr, Ste F, Stockbridge, GA, 30281, United States






